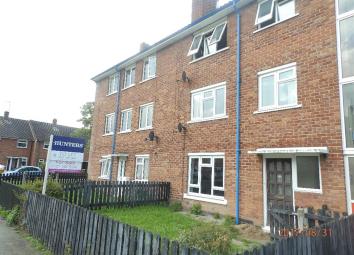Maisonette to rent in Ellesmere Port CH65, 3 Bedroom
Quick Summary
- Property Type:
- Maisonette
- Status:
- To rent
- Price
- £ 115
- Beds:
- 3
- County
- Cheshire
- Town
- Ellesmere Port
- Outcode
- CH65
- Location
- Sutton Way, Great Sutton, Ellesmere Port CH65
- Marketed By:
- Hunters - Little Sutton
- Posted
- 2024-04-27
- CH65 Rating:
- More Info?
- Please contact Hunters - Little Sutton on 0151 382 8651 or Request Details
Property Description
The property is situated within good access to shops, local amenities and motorway network whilst also comprising; lounge, kitchen, three bedrooms, bathroom and front and rear gardens. Early viewing advised!
Council Tax Band A
entrance hall
Wooden part glazed front door to hallway, central heating radiator.
Lounge
4.88m (16' 0")5 to maximum x 3.71m (12' 2") to maximum
A Bright spacious room with double glazed window, central heating radiator, feature fire place.
Kitchen
4.32m (14' 2") x 2.64m (8' 8")
A Large fitted Kitchen with a good range of wall & base units including oven and hob, central heating boiler, double glazed window, central heating radiator.
Utility room
An excellent space for storage, central heating radiator, access to rear garden.
Stairs/landing
Stairs to first floor
main bedroom
3.76m (12' 4") x 2.92m (9' 7")
Double glazed window, central heating radiator, range of fitted wardrobes.
Second bedroom
3.25m (10' 8") X 2.84m (9' 4")
Double glazed window, central heating radiator, large storage cupboard
third bedroom
2.87m (9' 5") x 2.44m (8' 0")
Double glazed window, central heating radiator, storage cupboard
bathroom
Three piece white bathroom suite with shower over bath, shower screen, double glazed window, central heating radiator
outside
Front - Small front garden laid to lawn
Rear - Two lawned areas with border, wooden shed, flagged area, side access gate.
Property Location
Marketed by Hunters - Little Sutton
Disclaimer Property descriptions and related information displayed on this page are marketing materials provided by Hunters - Little Sutton. estateagents365.uk does not warrant or accept any responsibility for the accuracy or completeness of the property descriptions or related information provided here and they do not constitute property particulars. Please contact Hunters - Little Sutton for full details and further information.

