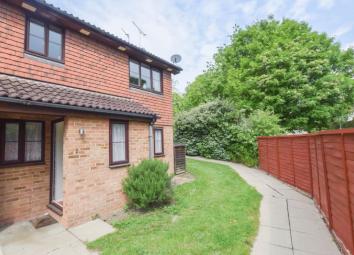Maisonette to rent in Edenbridge TN8, 2 Bedroom
Quick Summary
- Property Type:
- Maisonette
- Status:
- To rent
- Price
- £ 190
- Beds:
- 2
- Baths:
- 1
- Recepts:
- 1
- County
- Kent
- Town
- Edenbridge
- Outcode
- TN8
- Location
- Albion Way, Edenbridge TN8
- Marketed By:
- Langford Rae Property Agents
- Posted
- 2024-04-01
- TN8 Rating:
- More Info?
- Please contact Langford Rae Property Agents on 01689 251852 or Request Details
Property Description
Available immediately is this 2 bedroom ground-floor maisonette on the doorstep of Edenbridge Station. Internally the property boasts a large lounge with an archway to the kitchen, two bedrooms and a bathroom.
Further benefits include a private car park to the side and double glazing throughout. The property is within walking distance of the historic High Street offering local amenities on the doorstep.
Entrance Hall
Double-glazed window, white ceiling, fuse board, laminate flooring and door to:
Living Room (12' 8'' x 11' 11'' (3.87m x 3.64m))
Double-glazed window, white ceiling, magnolia Walls, smoke alarm, curtain poles, storage heater, tv aerial socket, fitted carpet and archway to:
Kitchen (8' 4'' x 5' 8'' (2.55m x 1.73m))
Double-glazed window, tube lighting, wall hung cupboard, half tiled splash back, laminate worktops, half sink with drainer, bosch washing machine, beko electric oven and grill, fridge freezer, under counter cupboards and laminate floor tiles
Hallway
Fitted carpet and door to:
Bedroom 1 (11' 4'' x 9' 5'' (3.46m x 2.86m))
Double-glazed window, white ceiling, pendant light, curtain pole, wardrobe, electric heater and fitted carpet.
Bedroom 2 (8' 2'' x 5' 7'' (2.5m x 1.7m))
Double-glazed window, white ceiling, small shelf, door to a storage cupboard and fitted carpet
Bathroom
Double-glazed window, white ceiling, tiled walls, extractor fan, shower rail, wall hung cupboard, panelled bath with shower mixer chrome taps, wash hand basin on pedestal with chrome taps, toilet with cistern, door to storage cupboard concealing a hot water tank and tiled floor
Property Location
Marketed by Langford Rae Property Agents
Disclaimer Property descriptions and related information displayed on this page are marketing materials provided by Langford Rae Property Agents. estateagents365.uk does not warrant or accept any responsibility for the accuracy or completeness of the property descriptions or related information provided here and they do not constitute property particulars. Please contact Langford Rae Property Agents for full details and further information.


