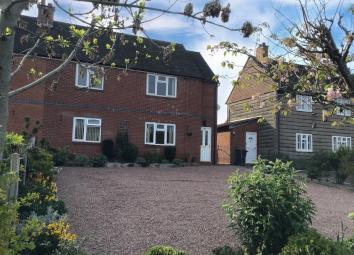Maisonette to rent in Droitwich WR9, 2 Bedroom
Quick Summary
- Property Type:
- Maisonette
- Status:
- To rent
- Price
- £ 137
- Beds:
- 2
- Baths:
- 1
- Recepts:
- 1
- County
- Worcestershire
- Town
- Droitwich
- Outcode
- WR9
- Location
- Nunnery Avenue, Droitwich WR9
- Marketed By:
- Karen Seager
- Posted
- 2024-04-04
- WR9 Rating:
- More Info?
- Please contact Karen Seager on 01905 946825 or Request Details
Property Description
Detailed Description
The approach to this super two bedroom first floor maisonette is across the large gravelled driveway which leads to the front entrance door. A staircase rises to the first floor landing with access to the fitted kitchen. Attractively fitted with modern style units, and the complimentary work surfaces and tiling complete the picture. The living room, decorated in neutral tones with a feature fireplace and electric fire, has a double glazed window overlooking the front. Walking through to the inner hallway with storage cupboard, access is gained to the two double bedrooms, one to the front and one to the rear and also to the stylishly appointed bathroom with P shaped bath having shower over, a low level WC and pedestal wash hand basin, with contemporary styled tiling to the walls. To the rear of the property is a garden providing an area for private use of the tenants of the first floor maisonete and also for the ground floor maisonette. There is additionallly a communal area to use. Sorry, pets are not accepted. A viewing of this property is a must!
Entrance
Landing
Kitchen : 14'3" x 7'1" (4.34m x 2.16m), Presented in a contemporary style with fitted units and complimentary work surface and tiling with a fitted oven, hob and extractor hood. Glazed multi pane doors gives access to the Living Room and Inner hallway. Overlooking the rear garden
Living Room : 13'8" x 11'1" (4.17m x 3.38m), A good sized Living Room with a pleasant feel and neutral decor. Having a feature fireplace with electric fire. Overlooking the front aspect.
Inner Hall
Bedroom : 11'1" x 10'9" (3.38m x 3.28m), The larger bedroom overlooks the front aspect and is a good sized double
Bathroom : 7'1" x 6'7" (2.16m x 2.01m), A very stylish and well appointed bathroom with white suite, having P shaped bath with shower over, wash hand basin and low level WC, complimentary tiling to walls and window to the rear aspect.
Bedroom : 10'3" x 10'3" (3.12m x 3.12m), A further double bedroom with storage cupboard housing the central heating boiler. Overlooking the rear garden
Property Location
Marketed by Karen Seager
Disclaimer Property descriptions and related information displayed on this page are marketing materials provided by Karen Seager. estateagents365.uk does not warrant or accept any responsibility for the accuracy or completeness of the property descriptions or related information provided here and they do not constitute property particulars. Please contact Karen Seager for full details and further information.

