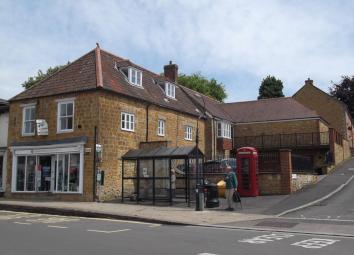Maisonette to rent in Castle Cary BA7, 3 Bedroom
Quick Summary
- Property Type:
- Maisonette
- Status:
- To rent
- Price
- £ 196
- Beds:
- 3
- Baths:
- 2
- County
- Somerset
- Town
- Castle Cary
- Outcode
- BA7
- Location
- Fore Street, Castle Cary BA7
- Marketed By:
- Hamlet Letting Agents
- Posted
- 2024-05-11
- BA7 Rating:
- More Info?
- Please contact Hamlet Letting Agents on 01963 392979 or Request Details
Property Description
A well-proportioned three bedroom maisonette. The apartment is centrally located within the pretty market town of Castle Cary.
Accommodation:
(all sizes being approximate)
reception hall:
With loft hatch, two ceiling light points, coat hook area, radiator, garage door and slate floors continuing into:-
inner lobby:
With recess, ceiling light point and door into:-
bedroom 1/ study: 16'8 X 11'5
With deep recess bay window, radiator, ceiling light point, BT point, blocked in fireplace and exposed beam.
Cloakroom:
With white suite comprising low level and wash hand basin.
Lobby:
With mullion window to rear with radiator under, two ceiling light points, slate floor continuing via double glass paned doors into:-
kitchen/ breakfast room: 12'10 x 12? With fitted kitchen comprising base and wall cupboards, Toledo Rangemaster with six ring gas hob, heat plate and double oven with canopy over housing extractor fan and light, plumbing for dishwasher, attractive tiling to splash prone areas, deep sill window over-looking the Horse Pond, TV bracket, radiator, two ceiling light points and feature slate floor.
Bathroom: 9'2 x 6'6
With white suite comprising bath, pedestal wash hand basin with mirror and light over, low level WC, separate shower cubicle.
Sitting room: 20? X 17? (average)
With four deep silled windows overlooking the High Street and the town, exposed beams to ceiling, two radiators, BT, TV and FM points, ceiling light point with fan, wall lights and storage cupboard.
Landing:
With ceiling light point, smoke alarm and doors into:-
master bedroom: 13'3 x 10'10 (5' height) With sloping roof line into A frame, dormer window to side, fitted wardrobe, wall lights, BT and TV point, smoke alarm, radiator and door into:-
en-suite:
With white suite housed by vanity cupboards comprising low level WC, basin with mirror and lights over, double shower with down-lighters, extractor fan and radiator.
Bedroom 3: 13'6 x 10'1
With sloping roof line into A frame, dormer window, BT and TV points, wall lights and views over Horse Pond.
Garage: 16'9 x 8'8
With up and over door, Belfast sink, Valliant boiler supplying heating, shelving, power, light and isolator switch.
Outside:
The front is approached via decking pathway with timber banisters allowing pedestrian access to the front door. The garage is approached via shared driveway to the side of the property with parking.
Rent: £850 pcm
Available: 1st March 2019
Tenure: 6 month tenancy, subject to satisfactory references.
Furnishing: Unfurnished.
Deposit: £1275.00 to be held under the terms of the Deposit Protection Service for the duration of the tenancy.
With regret; No Pets, Smokers or DSS
Property Location
Marketed by Hamlet Letting Agents
Disclaimer Property descriptions and related information displayed on this page are marketing materials provided by Hamlet Letting Agents. estateagents365.uk does not warrant or accept any responsibility for the accuracy or completeness of the property descriptions or related information provided here and they do not constitute property particulars. Please contact Hamlet Letting Agents for full details and further information.

