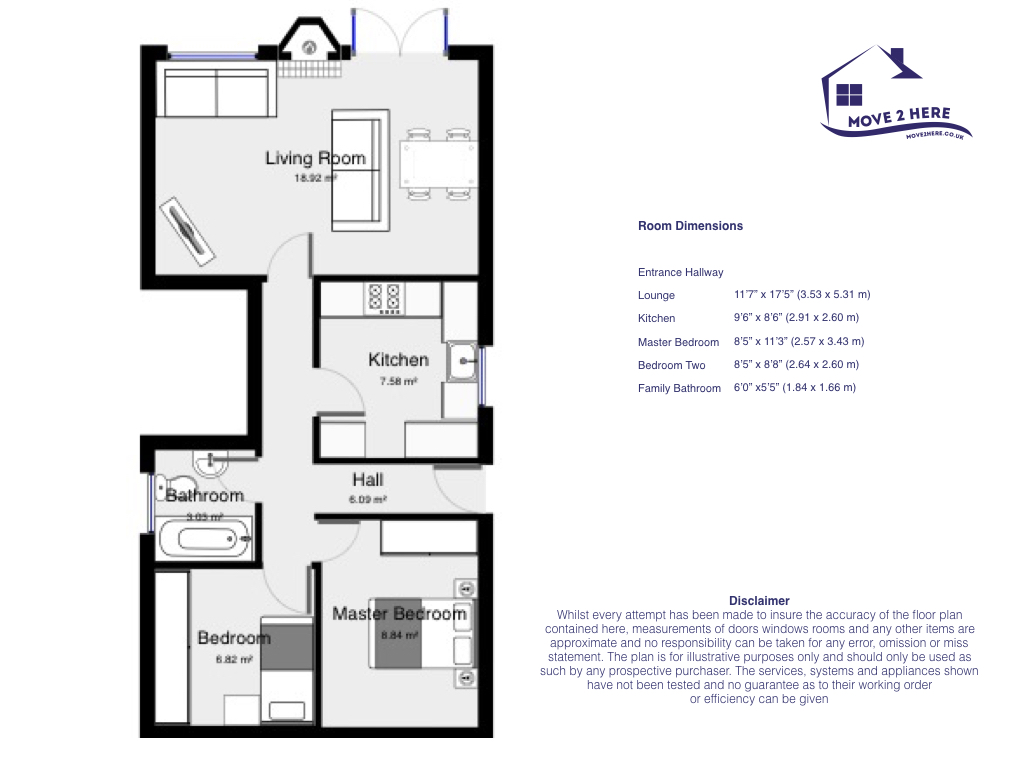Maisonette to rent in Cardiff CF15, 2 Bedroom
Quick Summary
- Property Type:
- Maisonette
- Status:
- To rent
- Price
- £ 150
- Beds:
- 2
- Baths:
- 1
- Recepts:
- 1
- County
- Cardiff
- Town
- Cardiff
- Outcode
- CF15
- Location
- Mountain Road, Pentyrch CF15
- Marketed By:
- Move2Here Ltd
- Posted
- 2018-11-14
- CF15 Rating:
- More Info?
- Please contact Move2Here Ltd on 029 2262 9751 or Request Details
Property Description
An unfurnished home located in the popular village of Pentyrch. This beautiful ground floor maisonette with a good size garden and designated off road parking is immaculate throughout. Perfect location for those who would love to be surrounded by countryside. Offering easy access to the M4 & A470 and within easy reach of all local shops and amenities. Within the catchment of well regarded primary and secondary schools in both Welsh and English.
The accommodation comprises: Private entrance into spacious hallway with feature parquet flooring, a huge 17ft lounge with space for a dining table, a newly fitted modern kitchen, good sized fitted bathroom, Master bedroom is of a good size and includes fitted wardrobes with the added benefit of drawers internally plus a second bedroom, again with great sized fitted wardrobes.
The property further benefits from double glazing and gas central heating via combi-boiler and private enclosed rear garden with side access.
"The Accommodation comprises
Entrance
Via UPVC door enclosed. Painted walls, coving, textured ceiling. Single radiator panel with Thematic Radiator Value, heating thermostat. Doors leading to Bathroom, Bedrooms Kitchen and Lounge.
Radiator panel with Thermostatic Valves.
Lounge - 11’7” x 17’5” (3.53 x 5.31 m)
Double glazed window overlooking the front aspect with superb views. Telephone and TV points. Radiator. Neutrally decorated throughout with painted walls coved ceiling, and carpet flooring.
Kitchen - 9’6” x 8’6” (2.91 x 2.60 m)
With a wide range of modern and stylish white eye level and base units with space for all the white goods. Integrated dish washer electric oven and 4 ring gas hob amplifies the quality of this newly fitted kitchen. UPVC double glazed window to side aspect and space for a fridge freezer. Tiled floor and tiled splash backs."
"Master Bedroom - 8’5” x 11’3” (2.57 x 3.43 m)
Painted walls, coving, textured ceiling. Double glazed uPVC window to front. Single radiator
Bedroom Two - 1.98 x 2.62 metres
Painted walls, coving, textured ceiling. Double glazed uPVC window to front. Single radiator panel with Thermostatic Radiator Valves.
Family Bathroom
White suite comprising basin with chrome mixer tap set into white vanity unit, low level WC, p-shaped bath with chrome mixer tap and shower over. Tiled walls, textured ceiling. Double glazed uPVC window to side. Single radiator panel with Thermostatic Radiator Valves.
Rear Garden
The flat is ideal for a single person, couple or family. There are several areas this larger than average garden for a maisonette. Immediately outside the rear door is a patio and lawned grass area, perfect for children to enjoy those warm summer evenings with a mature garden that has been lovingly created by the present owners. The patio area provides the ideal space for Summer bbq’s and al fresco dining. This south facing garden with storage shed is a great addition to this marionette.
Council Tax Band: C
School catchment
Primary School - Pentyrch Primary
Secondary School - Radyr Comprehensive
Welsh Primary School - Creigiau Primary
Welsh Secondary School - Ysgol Gyfun Gymraeg
Plasmawr
the location details:
Take the A4054/B4262 exit towards Taff's Well
At the roundabout, take the 1st exit onto B4262
At the roundabout, take the 3rd exit onto Main Rd
Continue straight onto Heol Goch
Turn right onto Heol Y Pentre
Turn right onto Mountain Rd
Destination will be on the right
Arrive: Mountain Rd, Pentyrch, Cardiff CF15 9QP
Sorry, no DSS, indoor smokers or large pets in this property. "
Property Location
Marketed by Move2Here Ltd
Disclaimer Property descriptions and related information displayed on this page are marketing materials provided by Move2Here Ltd. estateagents365.uk does not warrant or accept any responsibility for the accuracy or completeness of the property descriptions or related information provided here and they do not constitute property particulars. Please contact Move2Here Ltd for full details and further information.


