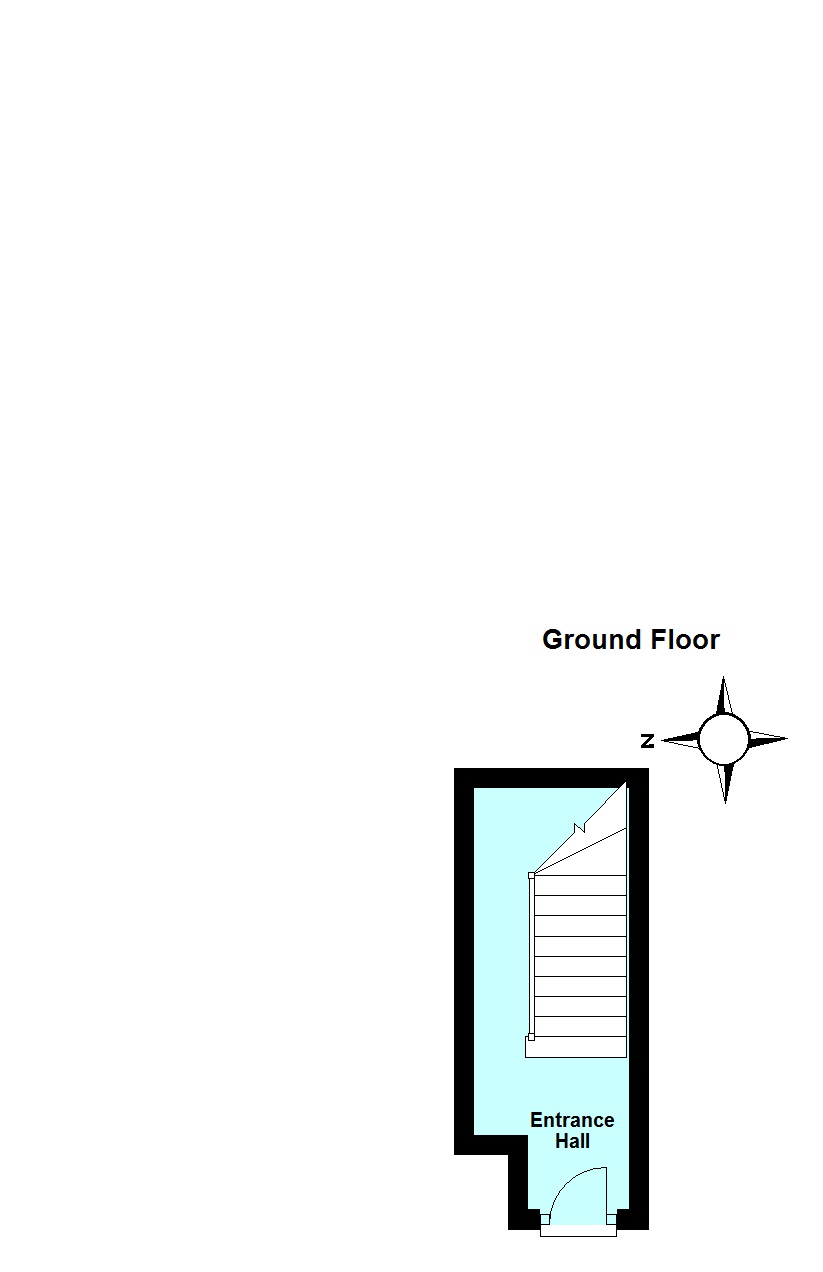Maisonette to rent in Bristol BS6, 5 Bedroom
Quick Summary
- Property Type:
- Maisonette
- Status:
- To rent
- Price
- £ 560
- Beds:
- 5
- Baths:
- 1
- Recepts:
- 1
- County
- Bristol
- Town
- Bristol
- Outcode
- BS6
- Location
- Cheltenham Road, Montpelier, Bristol BS6
- Marketed By:
- Urban Property Bristol, Bishopston
- Posted
- 2019-01-21
- BS6 Rating:
- More Info?
- Please contact Urban Property Bristol, Bishopston on 0117 444 9721 or Request Details
Property Description
Description 5 Bedroom Student Flat - 3rd/Final Years Only - Urban Property Bristol are pleased to bring to the rental market this first and second floor 5 double bedroom maisonette available September 2019.
Arranged over two levels the modern accommodation comprises, entrance hallway with stairs leading to the first floor with two double furnished bedrooms, modern white suite shower room with large walk-in double shower, large lounge/kitchen with modern matching wall and base units, white goods.
To the second floor you will find 3 furnished double bedrooms, all bedrooms come with numerous electrical sockets, built-in TV points, radiator and some will benefit from double glazed windows.
The fantastic 5 double bedroom furnished maisonette is located on the busy and vibrant Cheltenham Road in Montpelier with its mixture of independent shops, cafes/bars and being within easy reach of Montpelier Railway Station, Bristol City Centre and Uni, M32, M4, M5 Motorway network.
3rd/Final Year Students Only. Guarantors will be Required by Landlord.
6 Week Deposit. 11 Month Contract.
For more information and to arrange a viewing call us today on .
Entrance hall 5' 4" Narrowing to 3' 1" x 14' 5" (1.63m x 4.39m) Entrance door, fire panel, under stairs storage area for bins and bikes, stairs to first floor.
First floor landing 13' 1" x 9' 4" narrowing to 5' 1" (3.99m x 2.84m) Smoke detector, emergency light, radiator, under stairs storage area, stairs to second floor, doors to...
Lounge/diner/kitchen 13' 5" narrowing to 10' 9" x 18' 10" narrowing to 12' 3" (4.09m x 5.74m) Two double glazed windows to front aspect, ceiling spotlights, smoke/heat detector, Worcester combination boiler, breakfast bar, work top surfaces, sink unit with mixer tap over, tiled splash backs, plumbing for a washing machine, space for a fridge freezer, built-in gas hob with electric oven below, extractor hood, radiator x2, stair box.
Shower room 9' 1" x 4' 1" (2.77m x 1.24m) WC, sink, tiled splash backs, radiator, part tiled walls, shower cubicle, extractor fan, ceiling spotlights.
Bedroom one 12' 11" x 8' 5" (3.94m x 2.57m) Double glazed window to rear aspect (no access to roof space) radiator, smoke detector, hanging and shelving space.
Bedroom two 12' 1" x 9' (3.68m x 2.74m) Two single glazed sash style windows (no access to roof space), radiator, smoke detector, steps x 2.
Second floor landing 16' 7" x 7' narrowing to 2' 9" (5.05m x 2.13m) Storage cupboard, emergency light, smoke head, loft access (no access) doors to...
Bedroom three 12' 11" x 13' 1" (3.94m x 3.99m) Single glazed window to rear aspect, radiator, loft access (no access) smoke detector.
Bedroom four 10' 3" x 9' 3" (3.12m x 2.82m) Double glazed window to front aspect, radiator, recess.
Bedroom five 13' 7" x 9' 1" (4.14m x 2.77m) Double glazed window to front aspect, radiator, smoke detector.
Agent fees will apply As part of our application process, agency fees will become due for referencing and tenancy agreement administration. These will be charged in addition to the rent and deposit that will be payable before the tenancy starts. Each fee per person/tenant will be £200.00 plus vat.
Subject to references, a UK based employed homeowner may be required to act as a guarantor, for which a fee of £100 plus VAT will be due for each guarantor required.
Nb. Once registered we will add you to our email mailing list and update you with similar rental properties until you ask us to stop, if you do not wish to be added to our mailing list following your viewing please inform a member of staff when registering.
Please follow the link below to our Rightmove Micro site which will show you all our available properties and confirms all our fees and services.
Urban property services & fees 2018 -
Please contact our Bishopston branch on to register your details, book a viewing and to discuss details of the fees payable and referencing process.
Property Location
Marketed by Urban Property Bristol, Bishopston
Disclaimer Property descriptions and related information displayed on this page are marketing materials provided by Urban Property Bristol, Bishopston. estateagents365.uk does not warrant or accept any responsibility for the accuracy or completeness of the property descriptions or related information provided here and they do not constitute property particulars. Please contact Urban Property Bristol, Bishopston for full details and further information.


