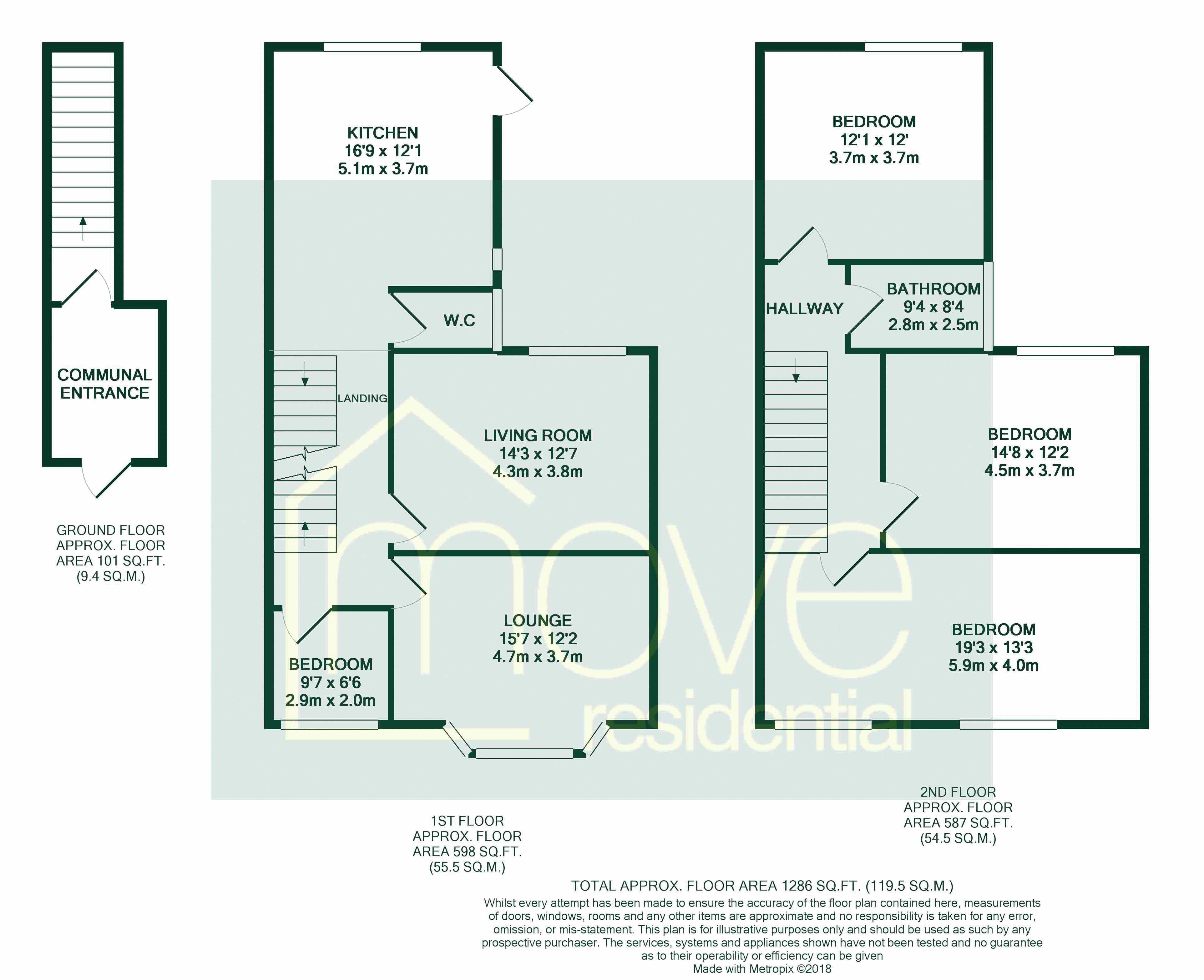Maisonette for sale in Wirral CH48, 4 Bedroom
Quick Summary
- Property Type:
- Maisonette
- Status:
- For sale
- Price
- £ 299,950
- Beds:
- 4
- Baths:
- 1
- Recepts:
- 3
- County
- Cheshire
- Town
- Wirral
- Outcode
- CH48
- Location
- Shrewsbury Road, West Kirby, Wirral CH48
- Marketed By:
- Move Residential
- Posted
- 2018-11-15
- CH48 Rating:
- More Info?
- Please contact Move Residential on 0151 382 4048 or Request Details
Property Description
Impressive four bedroom first and second floor maisonette apartment situated in the prime location of West Kirby. Immaculately presented with a modern and neutral theme throughout this stunning accommodation boasts generous sized and versatile accommodation boasting lovely views towards the Marine Lake, Dee Estuary and toward Hilbre Island.
In brief you have a hallway, W.C, bay fronted lounge and rear sitting room both with feature fireplaces (currently not in use). Study/bedroom four and at the heart of this home you have a high quality bespoke fitted dining kitchen complete with Belfast sink and a range of integrated appliances. To the second floor you have three good sized double bedrooms and a modern four piece bathroom suite. Further benefiting from double glazing, gas central heating and a beautiful rear courtyard. A closer inspection is essential is strongly recommended to appreciate this home in full.
Communal Entrance -
Communal timber door into communal entrance vestibule with coved ceiling, dado rail, picture rail, Minton tiled flooring
Entrance Hall - (12' 7'' x 2' 9'' (3.83m x 0.84m))
Timber panelled door with single glazed frosted panels, spotlighting, feature coved ceiling, coat hooks, wood block effect laminate flooring, staircase rising to first floor accommodation
First Floor -
Dining Kitchen - (21' 5'' x 12' 1'' (6.52m x 3.68m))
Range of wall mounted and base cupboard and drawer units, Belfast sink with mixer tap, wood block effect work top, space for Range Master range cooker with chimney style extractor fan over, integrated Indesit dishwasher, integrated Indesit washing machine, integrated dryer, space for fridge freezer, spotlighting, UPVC double glazed frosted window to side elevation, two UPVC double glazed windows to rear elevation with stunning views over the park to the Marine Lake, the Dee Estuary and Hilbre Island, two double panelled radiators, underfloor heating, doorway to outside stairway leading to courtyard garden, feature chimney recess (currently not in use), tiled floor, door to WC
WC - (2' 9'' x 4' 7'' (0.84m x 1.40m))
Low level WC, UPVC double glazed frosted window to side elevation, tiled floor
Rear Sitting Room - (14' 1'' x 12' 2'' (4.29m x 3.71m))
Feature coved ceiling, UPVC double glazed window to rear elevation, single panel radiator, feature cast iron fireplace with hearth (currently not in use), telephone point
Front Lounge - (15' 8'' into bay x 12' 2'' into recess (4.77m into bay x 3.71m into recess))
With feature coved ceiling, picture rail, UPVC double glazed bay window to front elevation with views towards the Marine Lake, Dee Estuary and the Welsh Hills, feature timber mantle with brick fireplace and tiled hearth (currently not in use), television aerial point, double panel radiator
Bedroom Four / Study - (8' 8'' x 6' 6'' (2.64m x 1.98m))
Double glazed window to front elevation with views to the Marine Lake, Dee Estuary and Welsh Hills, double panel radiator, wood block and granite effect work top
Second Floor Landing -
Access to bedrooms, bathroom and attic
Bedroom One - (13' 2'' maximum x 19' 2'' into recess (4.01m maximum x 5.84m into recess))
Two double glazed windows to front elevation both views over the Marine Lake and Dee Estuary over to the Welsh Hills, double panelled radiator, timber flooring
Bedroom Two - (14' 7'' maximum x 12' 1'' into recess (4.44m x 3.68m))
Double glazed window to rear elevation, single panel radiator, feature cast iron original fireplace (currently not in use)
Bedroom Three - (12' 0'' x 12' 8'' (3.65m x 3.86m))
Double glazed window to rear elevation with views over the park, Marine Lake, Dee Estuary and towards Hilbre Island, double panel radiator, cast iron original fireplace (currently not in use).
Bathroom - (8' 0'' x 9' 3'' (2.44m x 2.82m))
Suite comprising low level WC, pedestal wash basin with taps over, bath with mixer tap over and shower attachment, walk in shower with Triton shower and curtain rail, part tiled walls, double glazed window to side elevation, double panel radiator, tiled floor
Rear Courtyard -
To the rear of the property is a walled courtyard and town garden with gated access to the rear service return
Property Location
Marketed by Move Residential
Disclaimer Property descriptions and related information displayed on this page are marketing materials provided by Move Residential. estateagents365.uk does not warrant or accept any responsibility for the accuracy or completeness of the property descriptions or related information provided here and they do not constitute property particulars. Please contact Move Residential for full details and further information.


