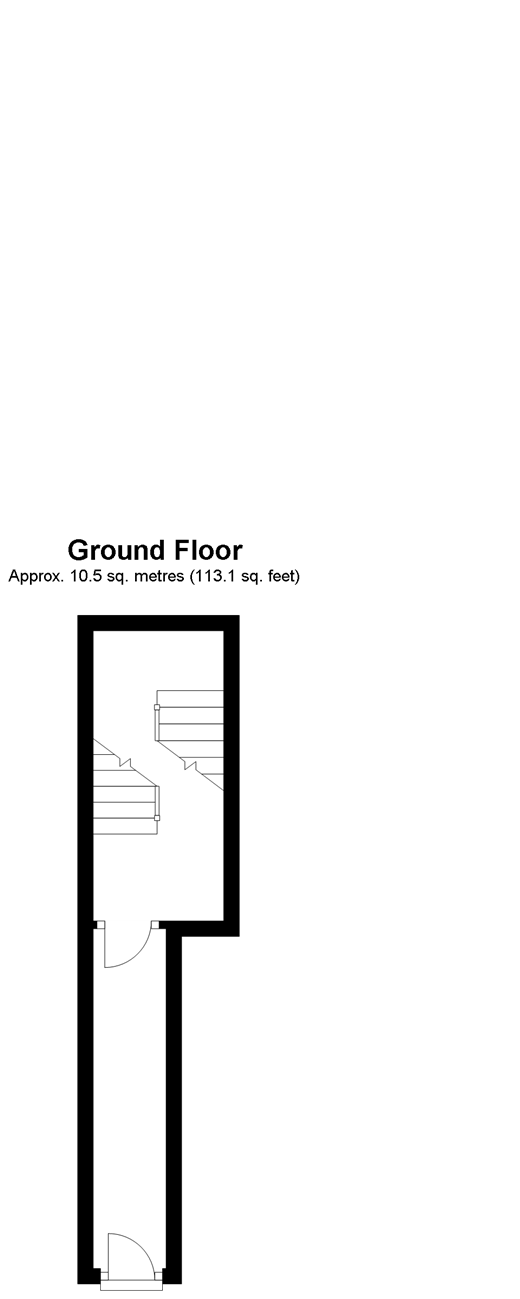Maisonette for sale in Whyteleafe CR3, 3 Bedroom
Quick Summary
- Property Type:
- Maisonette
- Status:
- For sale
- Price
- £ 350,000
- Beds:
- 3
- Baths:
- 2
- Recepts:
- 1
- County
- Surrey
- Town
- Whyteleafe
- Outcode
- CR3
- Location
- Godstone Road, Whyteleafe, Surrey CR3
- Marketed By:
- Cubitt & West - Caterham
- Posted
- 2024-04-27
- CR3 Rating:
- More Info?
- Please contact Cubitt & West - Caterham on 01883 338017 or Request Details
Property Description
If location is important to you, being close to transport links and local amenities, then you are unlikely to beat this property.
Having been recently refurbished to a high standard, this split-level maisonette offers spacious accommodation, giving you room to spread out - what more could you ask for?
Properties like this are always sought-after, whether you are a first-time buyer, trading down, or a shrewd rental investor.
Set over 2 floors, it will feel more like you are living in a house than a maisonette. The spacious open-plan kitchen/living room makes entertaining easy. You will be able to conjure up a gourmet delight when you invite family and friends over, whilst keeping the conversation flowing.
If you did not need all the bedrooms to sleep in, you could use one of them on the first floor as a further lounge to relax in, keeping the loft room with its' en-suite shower room a peaceful retreat at the end of the day.
With 3 stations within a short distance, this gives you excellent commutability to East Croydon and the City.
Being so close to the town centre means you can go out and leave the car at home, enjoying the bars, restaurants and shops that both Whyteleafe and Caterham have to offer.
What the Owner says:
We have renovated the flat in order to make sure that it is in the best condition for a new purchaser.
We feel that the location will be a great opportunity for some one.
Room sizes:
- Emtramce Hall
- Landing
- Kitchen/Living Room 16'11 x 13'7 (5.16m x 4.14m)
- Lounge/Bedroom 11'5 x 11'0 (3.48m x 3.36m)
- Bedroom 3 11'4 x 9'10 (3.46m x 3.00m)
- Bathroom
- Landing
- Loft Room 17'1 x 10'11 (5.21m x 3.33m)
- En-Suite Shower Room
The information provided about this property does not constitute or form part of an offer or contract, nor may be it be regarded as representations. All interested parties must verify accuracy and your solicitor must verify tenure/lease information, fixtures & fittings and, where the property has been extended/converted, planning/building regulation consents. All dimensions are approximate and quoted for guidance only as are floor plans which are not to scale and their accuracy cannot be confirmed. Reference to appliances and/or services does not imply that they are necessarily in working order or fit for the purpose.
Property Location
Marketed by Cubitt & West - Caterham
Disclaimer Property descriptions and related information displayed on this page are marketing materials provided by Cubitt & West - Caterham. estateagents365.uk does not warrant or accept any responsibility for the accuracy or completeness of the property descriptions or related information provided here and they do not constitute property particulars. Please contact Cubitt & West - Caterham for full details and further information.


