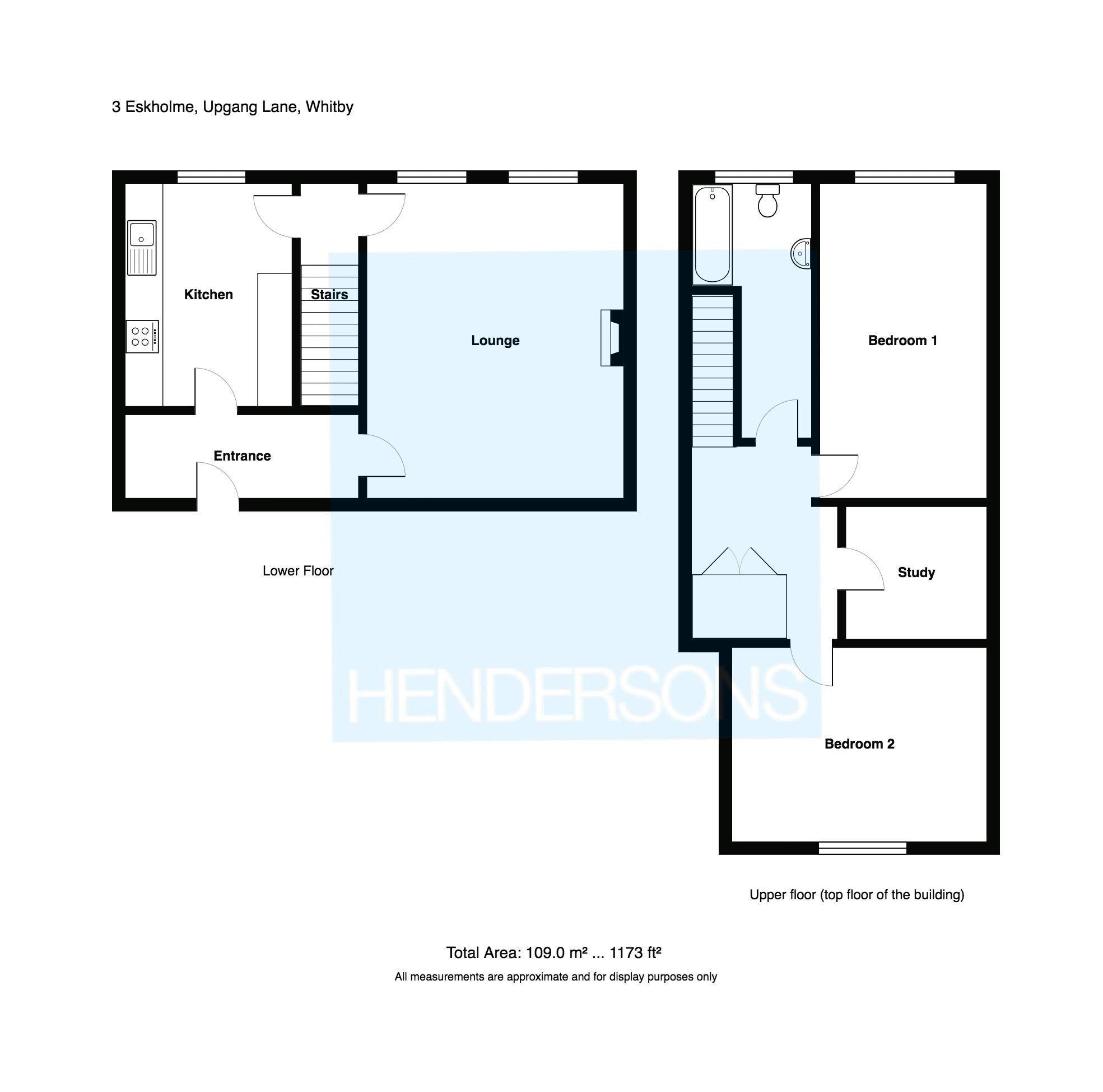Maisonette for sale in Whitby YO21, 2 Bedroom
Quick Summary
- Property Type:
- Maisonette
- Status:
- For sale
- Price
- £ 100,000
- Beds:
- 2
- Baths:
- 1
- Recepts:
- 1
- County
- North Yorkshire
- Town
- Whitby
- Outcode
- YO21
- Location
- Eskholme, Upgang Lane, Whitby YO21
- Marketed By:
- Hendersons Estate Agents
- Posted
- 2024-04-28
- YO21 Rating:
- More Info?
- Please contact Hendersons Estate Agents on 01947 485974 or Request Details
Property Description
Looking for a project with lots of potential? Then this 2 / 3 bedroom top floor maisonette, with generous proportions throughout, could well be the property for you. Located close to beautiful Pannett Park, and just a very short stroll to the centre of town, this a maisonette which could be transformed into the most appealing second home, permanent residence, holiday let or long-term rental investment.
The lower floor of the accommodation comprises an entrance hall, a good-size kitchen, an inner hallway from where a staircase rises to the next level up and a spacious lounge.
The upper floor boasts 2 bedrooms, a room which could be suitable for a variety of uses including a study (but please note this room does not have a window) a large useful storage cupboard off the landing and a bathroom.
From the rear of the building there are views over the outskirts of the West side of the town and the rolling countryside beyond. The outlook from the front of the building is also impressive stretching over the 'West Cliff' area of Whitby to the sea and the Abbey in the distance.
Heating is provided via electric night storage heaters.
A full programme of refurbishment and improvement is required throughout - but for those looking for a property they can completely put their own stamp onto this could be an appealing project.
Lower Floor
Entrance Hall (10' 6'' x 5' 3'' (3.20m x 1.60m))
Kitchen (9' 9'' x 13' 0'' (2.97m x 3.96m))
Lounge (15' 0'' x 18' 5'' (4.57m x 5.61m))
Upper Floor
Bathroom (7' 0'' x 14' 10'' (2.13m x 4.52m))
Bedroom 1 (9' 7'' x 18' 10'' (2.92m x 5.74m))
Study (8' 5'' x 7' 9'' (2.56m x 2.36m))
Bedroom 2 (11' 8'' x 14' 10'' (3.55m x 4.52m))
Tenure
M&M Charges £1020 per annum
Buildings insurance £286.57 per annum
Property Location
Marketed by Hendersons Estate Agents
Disclaimer Property descriptions and related information displayed on this page are marketing materials provided by Hendersons Estate Agents. estateagents365.uk does not warrant or accept any responsibility for the accuracy or completeness of the property descriptions or related information provided here and they do not constitute property particulars. Please contact Hendersons Estate Agents for full details and further information.


