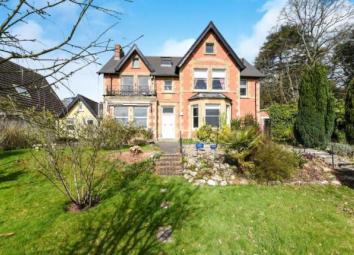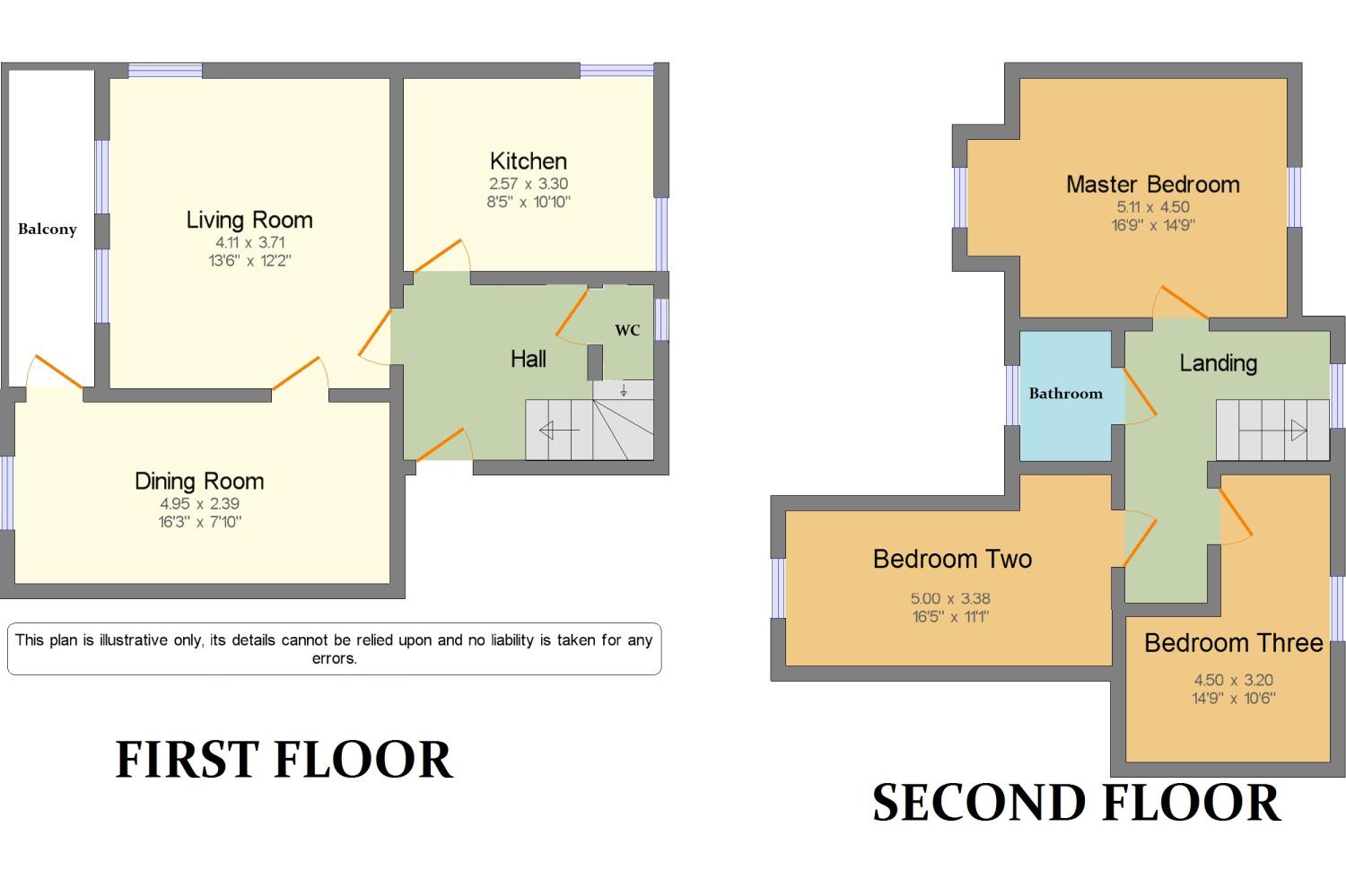Maisonette for sale in Wells BA5, 3 Bedroom
Quick Summary
- Property Type:
- Maisonette
- Status:
- For sale
- Price
- £ 250,000
- Beds:
- 3
- County
- Somerset
- Town
- Wells
- Outcode
- BA5
- Location
- Milton Lane, Wells, Somerset BA5
- Marketed By:
- Palmer Snell - Wells Sales
- Posted
- 2024-04-29
- BA5 Rating:
- More Info?
- Please contact Palmer Snell - Wells Sales on 01749 587943 or Request Details
Property Description
Tremendous panoramic views! An exceptional three bedroom first floor maisonette that boasts a South facing garden, stunning balcony and two allocated parking spaces. The living accommodation arranged over the two floors is very comfortable, offering three excellent double bedrooms, two reception rooms and a fitted kitchen. The property has retained many of its period features, and is flooded with natural light due to its Southerly aspect. Why not take a tour? But give us a while, as it'll take some time to tear yourself away from the view!
Entrance Hall
Accessed from the main communal entrance hall. Ascend the flight of stairs to the first floor. The entrance hall for the apartment then offers doors to the WC, kitchen and living rooms. Stairs to floor above.
Separate WC
A two piece suite comprising WC, wash basin and a window to the rear.
Kitchen 3.35m x 2.46m
A spacious fitted kitchen with an extensive range of wall and base units, space for appliances and dual aspect windows.
Living Room 4.53m x 3.75m
A stunning, characterful living room with high ceilings allowing for large, dual aspect sash windows to invite the incredible view in. Door to:
Dining Room 4.83m x 2.42m
A spacious second reception room. Panoramic views are to be enjoyed through dual aspect windows, from Wells Cathedral on your left all the way to Glastonbury Tor to the right. Door to balcony.
Balcony 3.89m x 1.77m
An excellent balcony swamped in sunshine from the South facing aspect, with arguably the best view of Wells and the surrounding area.
First Floor Landing
Carpeted landing with an airing cupboard, loft access and doors to:
Bedroom one 4.51m x 4.28m
Dual aspect windows with a view to die for, exposed beams, a large range of built in wardrobes are highlights of this excellent master bedroom.
Bedroom Two 5.02m x 2.95m
Take your pick! This could easily also be the master bedroom. A superb double room with a perfect view of the Cathedral greets you the moment you enter.
Bedroom Three 4.24m x 2.68m
Another room fit for a double bed, with a skylight and access to a generous amount of eaves storage space.
Bathroom
A three piece suite comprising walk in shower, WC and wash basin.
The Garden
A glorious garden, generous in size for a property of this type. It is South facing, and pleasantly managed with a level lawn separated from the neighbouring apartments garden by the stone pathway down the middle.
Allocated Parking
As you enter the parking area at the rear of the property, you will immediately see two parking bays clearly marked that belong to apartment four.
Property Location
Marketed by Palmer Snell - Wells Sales
Disclaimer Property descriptions and related information displayed on this page are marketing materials provided by Palmer Snell - Wells Sales. estateagents365.uk does not warrant or accept any responsibility for the accuracy or completeness of the property descriptions or related information provided here and they do not constitute property particulars. Please contact Palmer Snell - Wells Sales for full details and further information.


