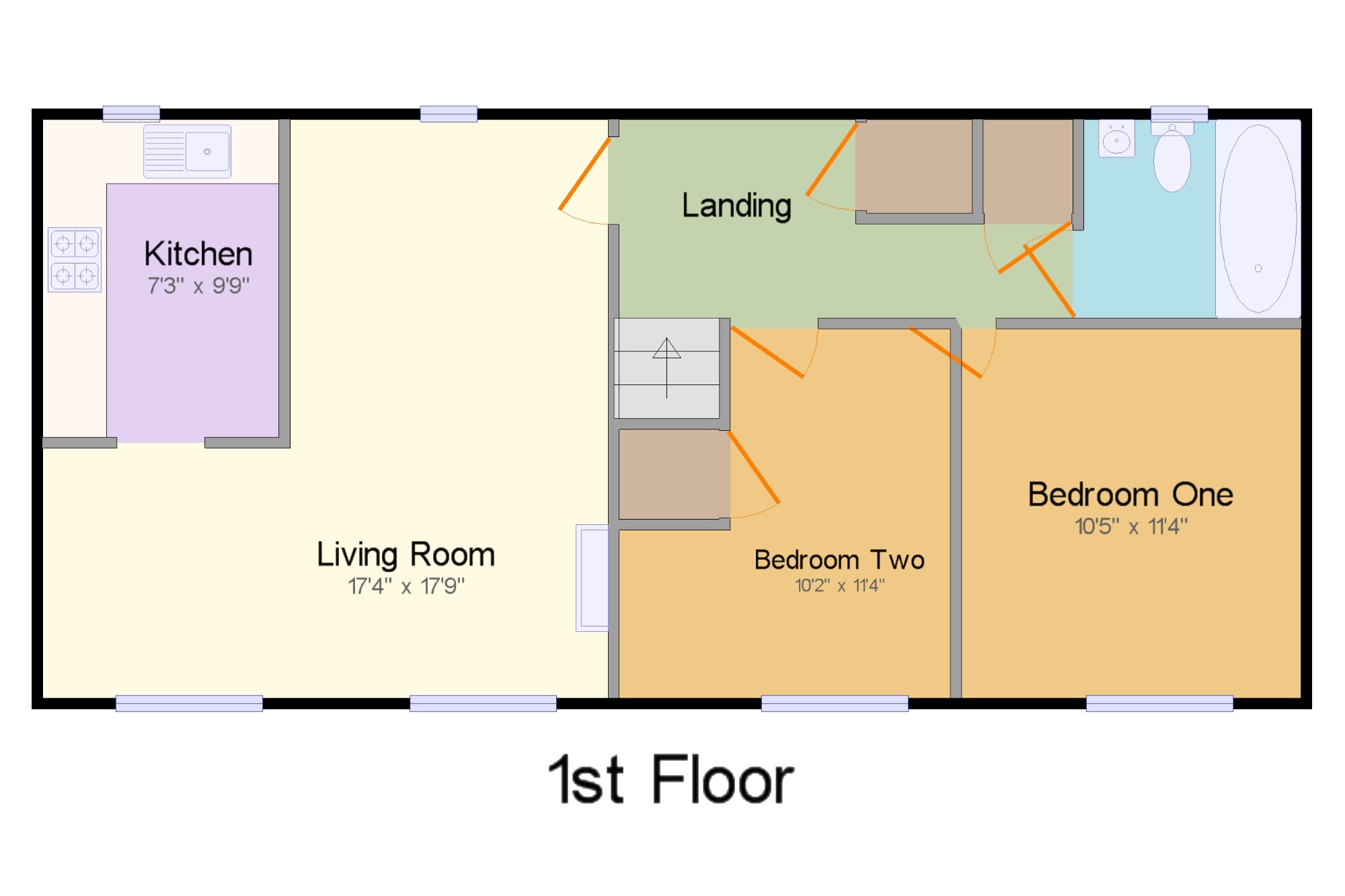Maisonette for sale in Wells BA5, 2 Bedroom
Quick Summary
- Property Type:
- Maisonette
- Status:
- For sale
- Price
- £ 195,000
- Beds:
- 2
- Baths:
- 1
- Recepts:
- 1
- County
- Somerset
- Town
- Wells
- Outcode
- BA5
- Location
- St. Andrews Mews, Wells BA5
- Marketed By:
- Palmer Snell - Wells Sales
- Posted
- 2024-04-27
- BA5 Rating:
- More Info?
- Please contact Palmer Snell - Wells Sales on 01749 587943 or Request Details
Property Description
This well presented two bedroom coach house situated just a short walk from the city centre briefly comprises; private ground floor entrance hall leading up to the first floor landing with storage cupboard and airing cupboard, spacious open plan lounge/diner, well equipped kitchen, two generous sized bedrooms and family bathroom. The property also benefits from a car port with additional storage as well as a walled courtyard garden.
Coach House
Two bedrooms
City centre location
Car port
Open plan living
Courtyard garden
Landing x . Double glazed wood window facing the rear. Radiator, carpeted flooring.
Living Room17'4" x 17'9" (5.28m x 5.4m). Double aspect double glazed wood windows facing the front and rear. Radiator and electric fire, carpeted flooring.
Kitchen7'3" x 9'9" (2.2m x 2.97m). Double glazed wood window facing the rear. Radiator, vinyl flooring. Fitted and wall and base units, stainless steel sink and with mixer tap with drainer, integrated, electric oven, integrated, gas hob, over hob extractor, space for washing machine.
Bedroom One10'5" x 11'4" (3.18m x 3.45m). Double bedroom; double glazed wood window facing the front. Radiator, carpeted flooring.
Bedroom Two10'2" x 11'4" (3.1m x 3.45m). Double glazed wood window facing the front. Radiator, carpeted flooring, built-in storage cupboard.
Bathroom x . Double glazed wood window with obscure glass. Radiator, vinyl flooring. Low level WC, panelled bath with mixer tap, shower over bath, vanity unit with mixer tap.
Property Location
Marketed by Palmer Snell - Wells Sales
Disclaimer Property descriptions and related information displayed on this page are marketing materials provided by Palmer Snell - Wells Sales. estateagents365.uk does not warrant or accept any responsibility for the accuracy or completeness of the property descriptions or related information provided here and they do not constitute property particulars. Please contact Palmer Snell - Wells Sales for full details and further information.


