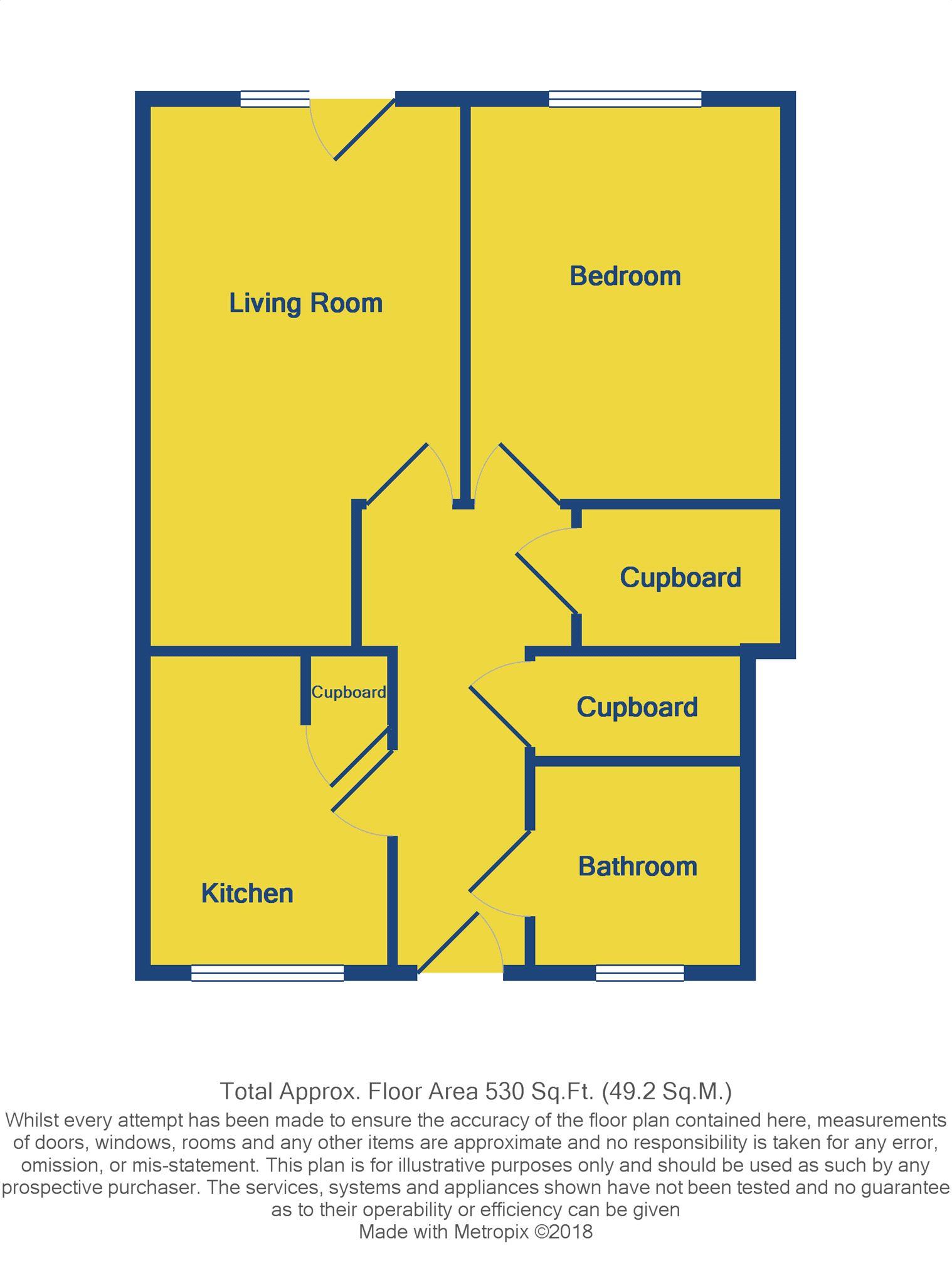Maisonette for sale in Watford WD19, 1 Bedroom
Quick Summary
- Property Type:
- Maisonette
- Status:
- For sale
- Price
- £ 250,000
- Beds:
- 1
- Baths:
- 1
- Recepts:
- 1
- County
- Hertfordshire
- Town
- Watford
- Outcode
- WD19
- Location
- Field End Close, Watford WD19
- Marketed By:
- Churchills
- Posted
- 2024-04-21
- WD19 Rating:
- More Info?
- Please contact Churchills on 020 3641 4182 or Request Details
Property Description
A spacious 1 bedroom ground floor maisonette
Entrance hall
17' living room with access to the communal garden
12' bedroom
Kitchen & bathroom
Gas central heating, double glazing
Communal garden & resident car park
sought after convenient location
ideal investment property with low outgoings
within easy reach of bushey mainline station
Entrance hall
Double glazed front door, 2 large storage cupboards
living room - 17'2" (5.23m) Max x 10'0" (3.05m)
Double glazed window and door leading out to the communal gardens
kitchen - 10'0" (3.05m) x 7'9" (2.36m)
Inset sink unit and drainer with cupboards under, further base units and working surfaces, cooker point, plumbing for washing machine and space for fridge/freezer, large cupboard, wall mounted gas fired central heating boiler, double glazed window to the front
bedroom - 12'7" (3.84m) x 10'0" (3.05m)
Double glazed window overlooking the communal gardens
bathroom - 6'6" (1.98m) x 5'3" (1.6m)
Panelled bath, wash hand basin, low flush wc, double glazed window to the front
outside
communal gardens
Direct access to the communal gardens, lawn, borders and shrubs, gated side access
communal car park
1 parking space within the car park - not allocated
lease
Watford Housing Trust
Lease 125 years from 1987
Service charge £400 approx per year - including buildings insurance and ground rent
council tax
Watford Borough Council Tax Band C £1552. Notice
Please note we have not tested any apparatus, fixtures, fittings, or services. Interested parties must undertake their own investigation into the working order of these items. All measurements are approximate and photographs provided for guidance only.
Property Location
Marketed by Churchills
Disclaimer Property descriptions and related information displayed on this page are marketing materials provided by Churchills. estateagents365.uk does not warrant or accept any responsibility for the accuracy or completeness of the property descriptions or related information provided here and they do not constitute property particulars. Please contact Churchills for full details and further information.


