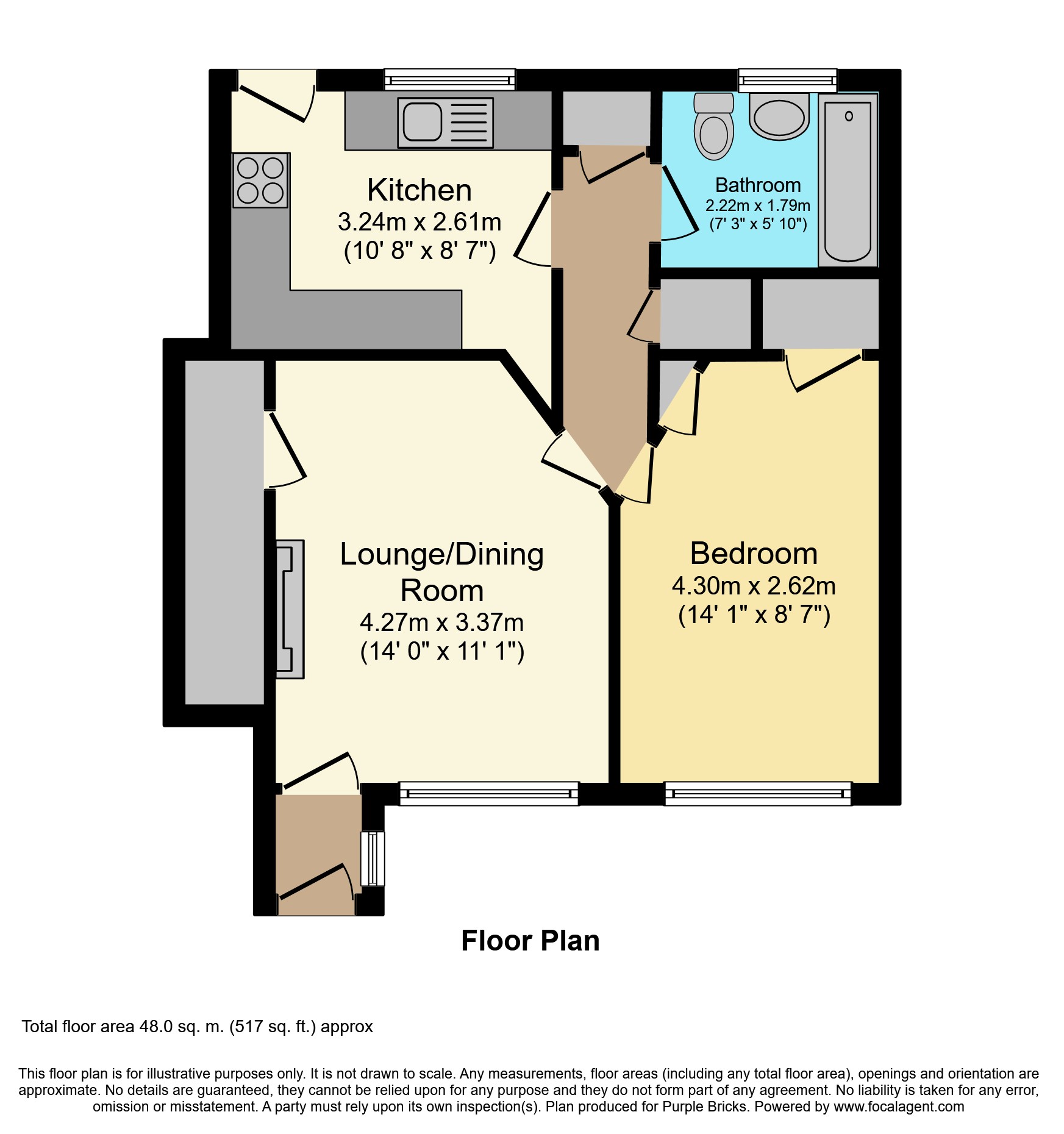Maisonette for sale in Walton-on-Thames KT12, 1 Bedroom
Quick Summary
- Property Type:
- Maisonette
- Status:
- For sale
- Price
- £ 280,000
- Beds:
- 1
- Baths:
- 1
- Recepts:
- 1
- County
- Surrey
- Town
- Walton-on-Thames
- Outcode
- KT12
- Location
- Manor Road, Walton-On-Thames KT12
- Marketed By:
- Purplebricks, Head Office
- Posted
- 2024-04-29
- KT12 Rating:
- More Info?
- Please contact Purplebricks, Head Office on 024 7511 8874 or Request Details
Property Description
This well presented one bedroom ground floor maisonette with its own private rear garden is situated moments from Walton-on-Thames town centre and the picturesque River Thames. Accommodation comprises of a lounge/dining room and double bedroom. Other notable features include a re-fitted kitchen, double glazing, gas central heating, re-fitted bathroom and driveway parking. Property boasts period features and multiple storage spaces. The property also benefits from being 1.1 miles from Walton-on-Thames mainline railway station and has good local road links to the M25. Share of freehold
Entrance Hall
With door to lounge/dining room
Lounge/Dining Room
14'x 11'1"
Front aspect upvc double glazed window. Feature fireplace, engineered wood flooring and radiator. Access to large storage cupboard and door to inner hall.
Inner Hall
With doors to bedroom, bathroom and kitchen. Two storage cupboards.
Kitchen
10'8"x 8'7"
Rear aspect upvc double glazed window. Range of eye and base level units with a butler sink and solid wood work surfaces. Space for gas cooker with extractor hood over, space and plumbing for washing machine. Built-in dishwasher. Space for upright fridge/freezer. Engineered wood flooring and stable door to rear garden.
Bedroom
14'1"x 8'7"
Front aspect upvc double glazed window. Built in wardrobes, engineered wood flooring and radiator.
Bathroom
Rear aspect opaque upvc double glazed window. Panel enclosed bath with shower over, low level wc, wash hand basin and part tiled walls.
Rear Garden
Enclosed by wood panel fencing with a lawned area. There is also a pretty slated area which is ideal for patio furniture and entertaining. With a further raised patio being used as a bbq area. Original coal shed offering outside storage.
Driveway
Driveway parking to front of property.
Share Of Freehold
The property has a share of freehold which is split amongst two properties.
Property Location
Marketed by Purplebricks, Head Office
Disclaimer Property descriptions and related information displayed on this page are marketing materials provided by Purplebricks, Head Office. estateagents365.uk does not warrant or accept any responsibility for the accuracy or completeness of the property descriptions or related information provided here and they do not constitute property particulars. Please contact Purplebricks, Head Office for full details and further information.


