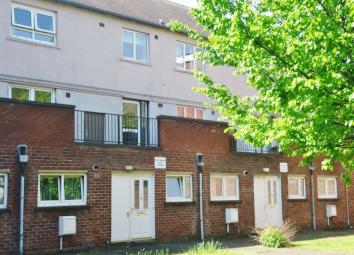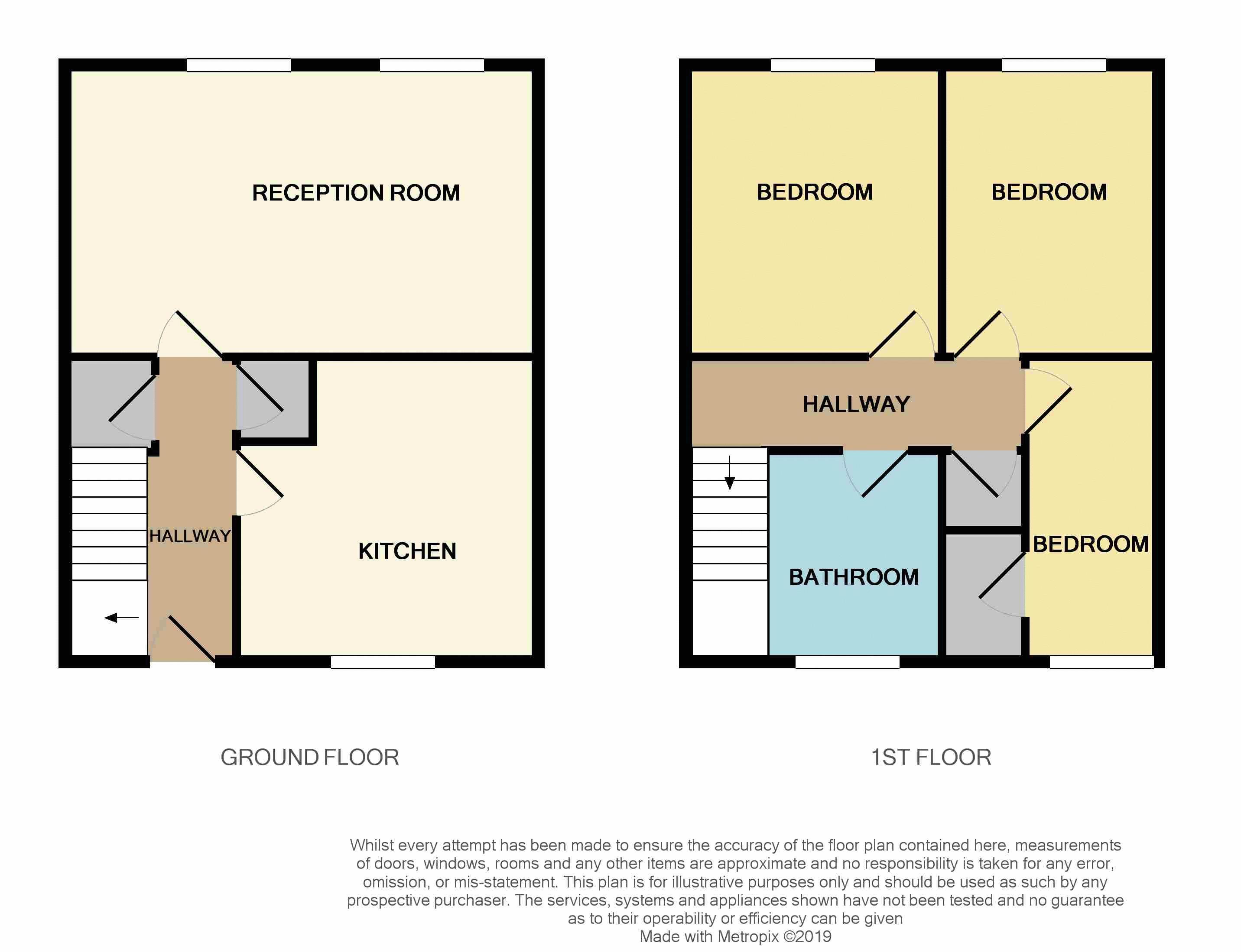Maisonette for sale in Tillicoultry FK13, 3 Bedroom
Quick Summary
- Property Type:
- Maisonette
- Status:
- For sale
- Price
- £ 63,000
- Beds:
- 3
- Baths:
- 1
- Recepts:
- 1
- County
- Clackmannanshire
- Town
- Tillicoultry
- Outcode
- FK13
- Location
- High Street, Tillicoultry FK13
- Marketed By:
- County Estates Ltd
- Posted
- 2024-04-01
- FK13 Rating:
- More Info?
- Please contact County Estates Ltd on 01259 257012 or Request Details
Property Description
Well presented, upper floor maisonette set within a popular location in the village of Tillicoultry. The property has lovely views from the front and rear.
The property comprises of a secure door entry systems, welcoming entrance hallway, spacious lounge/dining area, fitted kitchen, three bedrooms and family bathroom. The property further benefits from shared garden area to the front and shared drying area to the rear.
Tillicoultry is a traditional Hillfoots Village nestled beneath the vast Ochil Hills. Providing plenty of local amenities including a variety of local shops, health centre and local Primary School. Leisure facilities include Tillicoultry Golf Course, a driving range, a dry ski slope and Sterling Mills Retail Outlet Centre. Tillicoultry is also close to the road and rail network, providing easy access throughout the Central Belt and the larger cities of Edinburgh, Glasgow and Perth.
Communal Entrance
Access to the property is via a secure entry door system, leading to a communal staircase with door leading to a shared open walkway leading to the property's main door entrance.
Private Entrance
Access is gained via a white aluminium, opaque glazed door. There is also a small cupboard for storage.
Entrance Hallway (10' 7'' x 6' 1'' (3.22m x 1.85m))
Lounge/Dining Area (20' 2'' x 12' 3'' (6.14m x 3.73m))
Kitchen (10' 6'' x 10' 4'' (3.20m x 3.15m))
Upper Hallway (5' 11'' x 3' 5'' (1.80m x 1.04m))
Master Bedroom (10' 0'' x 12' 4'' (3.05m x 3.76m))
Second Bedroom (12' 4'' x 10' 0'' (3.76m x 3.05m))
Third Bedroom (10' 4'' x 6' 8'' (3.15m x 2.03m))
Family Bathroom (6' 5'' x 6' 4'' (1.95m x 1.93m))
Gardens
There is a shared garden area laid to lawn to the front of the property and a shared drying area to the rear.
Heating And Glazing
The property has electric storage heating and is fully double glazed throughout.
Included Extras
Included in the sale of the property are all fixtures and fittings, carpets and floor coverings, blinds, curtains, curtain poles and light fitments. Slot-in electric cooker with built-in extractor hood above and free-standing upright fridge/freezer.
Home Report
To access the home report then please visit;
Reference: HP589776
Postcode: FK13 6DS
Property Location
Marketed by County Estates Ltd
Disclaimer Property descriptions and related information displayed on this page are marketing materials provided by County Estates Ltd. estateagents365.uk does not warrant or accept any responsibility for the accuracy or completeness of the property descriptions or related information provided here and they do not constitute property particulars. Please contact County Estates Ltd for full details and further information.


