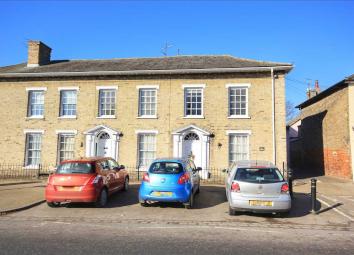Maisonette for sale in Sudbury CO10, 2 Bedroom
Quick Summary
- Property Type:
- Maisonette
- Status:
- For sale
- Price
- £ 240,000
- Beds:
- 2
- Baths:
- 1
- Recepts:
- 2
- County
- Suffolk
- Town
- Sudbury
- Outcode
- CO10
- Location
- List House, Hall Street, Long Melford CO10
- Marketed By:
- Palmer & Partners
- Posted
- 2024-05-23
- CO10 Rating:
- More Info?
- Please contact Palmer & Partners on 01787 336824 or Request Details
Property Description
Palmer & partners - A charming maisonette situated on the highly sought after high street of Long Melford with no onward chain, gas central heating (N/T), share of the freehold, garage, an unusually large garden and immaculate decorative finish.
Offered for sale with no onward chain and presented in an immaculate decorative finish, this beautiful maisonette is part of the stunning List House. It can be found on Hall Street in the centre of Long Melford. The amenities of Long Melford are all on the doorstep, and this property boasts a garage for off road parking and it's own generous rear garden. Externally at the rear the garden is split in to two with the patio off of the porch and front entrance, whilst a picket fence leads up to a larger lawn area with raised patio seating and door to the garage and outside electrical sockets.
Internally there is deceptively well proportioned accommodation over two floors. On the first floor are two bedrooms with a cleverly designed ensuite over the stairs for the master bedroom. The ground floor includes a bathroom, garden room, kitchen/breakfast room, entrance hall and nicely laid out lounge. There is a tasteful decorative finish throughout and the modern kitchen/breakfast room is a lovely social area, with a useful breakfast bar, plenty of storage space and tiled flooring. The lounge is light with two windows to the garden with a wooden staircase rising to the first floor. This property is perfect for first time buyers, investors or a lovely holiday let and a viewing is highly advised.
Entrance Hall
The entrance can be accessed via a side gate and leads in to the lounge.
Lounge (6.45m (21' 2") x 3.66m (12' 0"))
Two windows out to the side aspect with views to the garden, two radiators for heating, laminate flooring, spotlighting, plaster and painted walls, alcove fitted shelving around a feature fireplace (N/T), access to kitchen/breakfast room and wooden staircase with carpet flooring rising to the first floor.
Kitchen/Breakfast Room (3.58m (11' 9") x 3.66m (12' 0"))
Features comprise; tiled flooring, laminate work surfaces with breakfast bar, dual aspect windows to side and to garden, eye and low level storage space, four ring gas hob, extractor fan over, integrated electric oven, integrated fridge, plumbing for washing machine and dishwasher and slate effect tile flooring.
Garden Room (2.89m (9' 6") x 1.85m (6' 1"))
Two windows to side aspect, window to front aspect, wooden door to rear, tiled flooring, opaque roof, and door in to inner hallway where there is fitted storage.
Bathroom
Tiled floor and tiled walls, white suite including a bath with shower over, WC, wash hand basin and window to rear aspect.
Bedroom One (3.58m (11' 9") x 3.66m (12' 0"))
Carpet flooring, window to side aspect, radiator heating, and handy ensuite over the stairs.
Ensuite
Macerator WC, wash hand basin, extractor fan and spot lighting.
Bedroom Two (2.77m (9' 1") x 3.66m (12' 0"))
Carpet flooring, two windows with dual aspect, fitted airing cupboard where the boiler is located and door to hallway and stairs to the ground floor.
Garden
The garden is split in to two with a patio area off of the garden room extension, separated by a picket fence to an unusually large lawn area, patio path leading to a courtesy door to the garage, mainly laid to lawn, part wall and part fence surround, and corner raised patio seating area.
Property Location
Marketed by Palmer & Partners
Disclaimer Property descriptions and related information displayed on this page are marketing materials provided by Palmer & Partners. estateagents365.uk does not warrant or accept any responsibility for the accuracy or completeness of the property descriptions or related information provided here and they do not constitute property particulars. Please contact Palmer & Partners for full details and further information.


