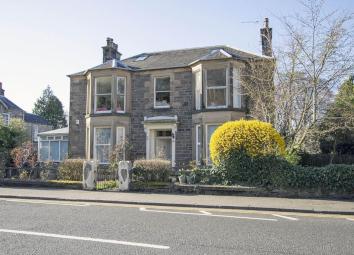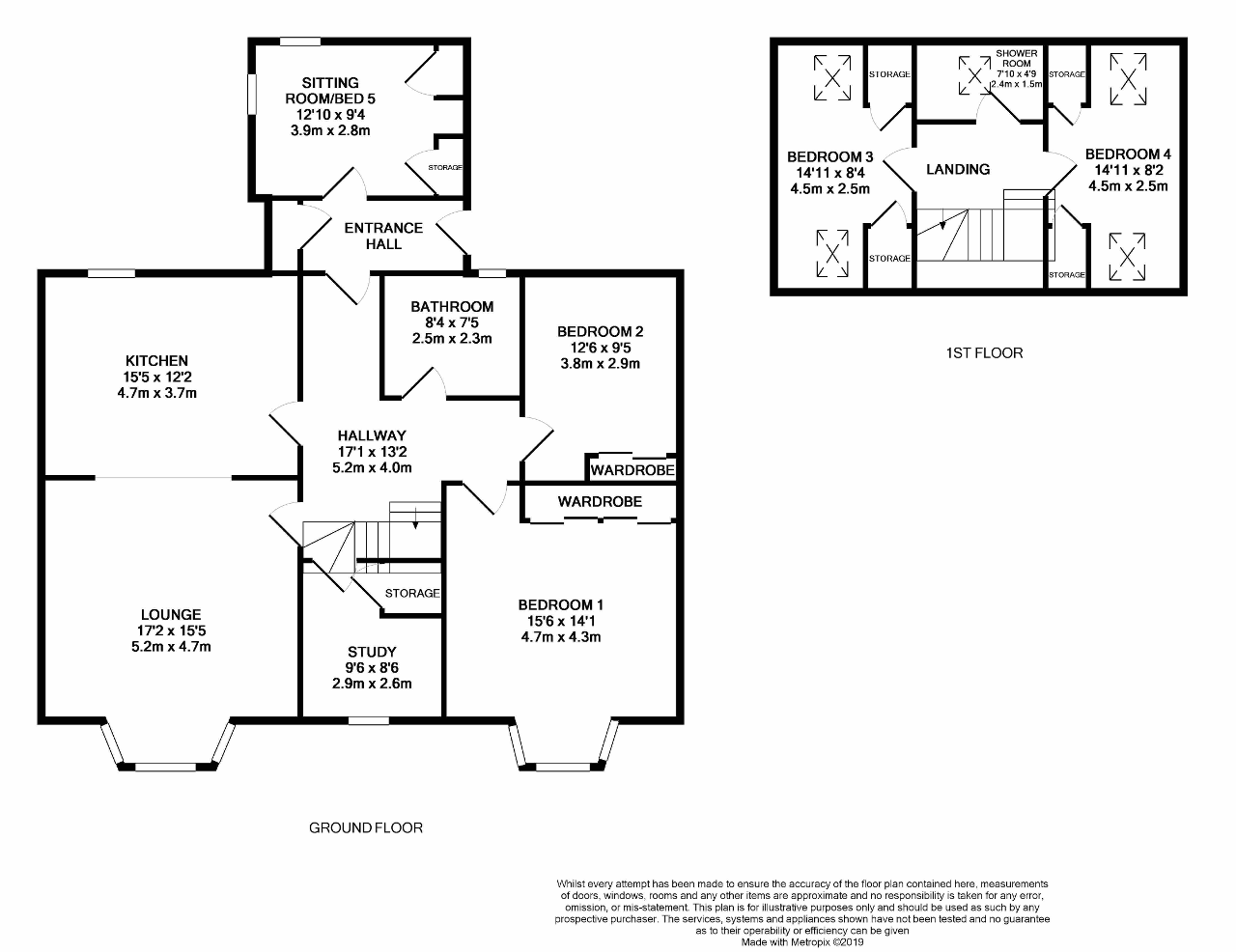Maisonette for sale in Stirling FK9, 5 Bedroom
Quick Summary
- Property Type:
- Maisonette
- Status:
- For sale
- Price
- £ 335,000
- Beds:
- 5
- County
- Stirling
- Town
- Stirling
- Outcode
- FK9
- Location
- Henderson Street, Bridge Of Allan, Stirling, Stirlingshire FK9
- Marketed By:
- Halliday Homes
- Posted
- 2024-05-12
- FK9 Rating:
- More Info?
- Please contact Halliday Homes on 01786 392789 or Request Details
Property Description
A beautiful double upper conversion enjoying a fine and enviable setting in the sought after location of Bridge of Allan. The property, dating back to circa 1860, offers neutral decor, spacious accommodation and a plethora of period features throughout whilst also benefitting from modern day living as early viewing will confirm.
The internal accommodation comprises: Entrance vestibule and staircase leading to the first floor. The first floor landing gives access to all rooms on this level, a magnificent bay-windowed lounge, sitting room/bedroom, fabulous open plan dining/kitchen, two double bedrooms, study and family bathroom. The second floor, accessed via a curved staircase has two double bedrooms and a shower room. Solid oak doors throughout.
Externally to the rear there is a private garden bound by fencing providing privacy, mature shrubs and trees, two sheds and area of lawn. To the front is a gravel driveway providing off road parking.
The property is within walking distance of the heart of Bridge of Allan. The thriving former spa resort has a fine range of shops, cafes and restaurants, with more extensive shopping facilities being available in nearby Stirling. There is local schooling at nursery and primary level, with secondary schooling at Wallace High in neighbouring Causewayhead. The independent sector is well provided for, with Beaconhurst in the town itself and other independent schools in the area including Dollar and Morrison's Academy. The town also benefits from its proximity to Stirling University, many of whose sporting facilities are available to the public, as well as a local golf course and sports club. In addition there are plentiful open spaces and woodland walks.
Bridge of Allan is well positioned for travel to all major towns and cities in central Scotland. The M9 motorway is close by, as is the A9 which gives quick access to Perth. The international airports of Glasgow and Edinburgh are within easy reach by road and the main line railway station in Bridge of Allan has regular services to both cities.
EPC Rating E54
Council Tax Band F
Ground Floor
Entrance
Entered via wooden storm door, window and staircase to first floor landing
First Floor
Hallway
Welcoming hallway giving access to all rooms on the first floor. Oak wood flooring, radiator and skylight window. Utility cupboard providing space for washing machine, tumble dryer, small window and also shelved.
Lounge
17' 0'' x 15' 4'' (5.2m x 4.7m) Superb front facing room with large bay window arrangement and further window to the side- both with working shutters. Feature wood burning stove set in inglenook fireplace with slate/marble? Hearth. Open shelved shallow press with cupboard below, cornicing, deep skirting, oak wood flooring and two tall radiators.
Dining/Kitchen
15' 4'' x 12' 1'' (4.7m x 3.7m) Fabulous sociable open plan kitchen having an array of base units, shelving, marble work surface and Belfast sink with mixer tap. Integrated dishwasher, cooker hood, splashback and space for freestanding range cooker and fridge freezer. Window with working shutters overlooking the rear garden and oak wood flooring completes the room.
Sitting room/Bedroom 5
12' 9'' x 9' 2'' (3.9m x 2.8m) Lovely bright room with rear facing window, complete with working shutters, and further window to the side. Two fitted cupboards with one housing the boiler, recessed shelving, deep skirting, radiator and oak wood flooring. TV point and BT point.
Bedroom 1
15' 8'' x 14' 1'' (4.8m x 4.3m) Generously proportioned double bedroom with front facing bay window complete with working shutters. Double fitted wardrobes, shallow press, deep skirting, ceiling rose and original wood flooring.
Bedroom 2
11' 9'' x 9' 2'' (3.6m x 2.8m) Further double bedroom with rear facing window complete with working shutters. Double fitted wardrobe, oak wood flooring and radiator.
Home office
9' 6'' x 8' 6'' (2.9m x 2.6m) Front facing room with window complete with working shutters, under stair storage cupboard, oak wood flooring and radiator.
Bathroom
7' 10'' x 7' 2'' (2.4m x 2.2m) Contemporary three piece bathroom suite of bath, wash hand basin and WC. Separate tiled shower enclosure with mains rain shower, heated towel rail, small window and oak wood flooring.
Second Floor
Upper landing
Staircase leading to upper landing which gives access to a further two bedrooms and shower room.
Bedroom 3
14' 5'' x 7' 10'' (4.4m x 2.4m) Double bedroom with two cupboards which are shelved and have hanging space, two skylight windows, radiator and oak wood flooring.
Bedroom 4
14' 5'' x 7' 10'' (4.4m x 2.4m) Double bedroom with two cupboards which are shelved and have hanging space, two skylight windows, radiator and oak wood flooring
Shower room
3' 11'' x 4' 7'' (1.2m x 1.4m) Contemporary white suite of WC and sink. Tiled shower enclosure with mains shower, heated towel rail, tiled flooring and skylight window.
Property Location
Marketed by Halliday Homes
Disclaimer Property descriptions and related information displayed on this page are marketing materials provided by Halliday Homes. estateagents365.uk does not warrant or accept any responsibility for the accuracy or completeness of the property descriptions or related information provided here and they do not constitute property particulars. Please contact Halliday Homes for full details and further information.


