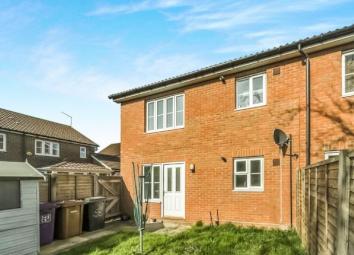Maisonette for sale in Stevenage SG1, 1 Bedroom
Quick Summary
- Property Type:
- Maisonette
- Status:
- For sale
- Price
- £ 200,000
- Beds:
- 1
- Baths:
- 1
- Recepts:
- 1
- County
- Hertfordshire
- Town
- Stevenage
- Outcode
- SG1
- Location
- Cheviot Way, Stevenage, Hertfordshire, England SG1
- Marketed By:
- Taylors - Stevenage Sales
- Posted
- 2024-04-07
- SG1 Rating:
- More Info?
- Please contact Taylors - Stevenage Sales on 01438 412797 or Request Details
Property Description
Situated in the popular area of Great Ashby in Stevenage is this very well presented one bedroom maisonette with its own private rear garden offered for sale chain free. The property comprises: A spacious lounge/diner with a door opening onto the private rear garden, a modern fitted kitchen with built in appliances, double bedroom with built in double wardrobe, a modern three piece bathroom suite and an entrance hall with storage cupboards. Other features include gas central heating, double glazing, allocated parking and is within close proximity to local shops and amenities.
Chain freePrivate rear garden
Lease: 87 Years remaining (issued 13th Oct 2006 at 99 years)
Service Charge: £47 pcm this includes buildings insuranceAllocated parking
spacious lounge with door onto garden
ground floor maisonette
double bedroom with built in wardrobe
close to local amenities
good bus links to town centre and train station
Lounge/Diner12'6" x 12'3" (3.8m x 3.73m). UPVC patio double glazed door, opening onto the garden. Double glazed uPVC window facing the rear overlooking the garden. Radiator, carpeted flooring, painted plaster ceiling, ceiling light.
Kitchen9'6" x 6'6" (2.9m x 1.98m). Double glazed uPVC window facing the rear overlooking the garden. Radiator, vinyl flooring, ceiling light. Roll top work surface, fitted and wall and base units, stainless steel sink, integrated oven, gas hob, over hob extractor, space for washing machine.
Bathroom10'4" x 6'6" (3.15m x 1.98m). Radiator, vinyl flooring, painted plaster ceiling, ceiling light. Low level WC, roll top bath with mixer tap, shower over bath, pedestal sink with mixer tap, extractor fan and shaving point.
Bedroom11'3" x 9'9" (3.43m x 2.97m). Double glazed uPVC window facing the front. Radiator, carpeted flooring, a built-in wardrobe, painted plaster ceiling, ceiling light.
Hall5'9" x 14'1" (1.75m x 4.3m). Radiator, carpeted flooring, built-in storage cupboard, painted plaster ceiling, ceiling light.
Property Location
Marketed by Taylors - Stevenage Sales
Disclaimer Property descriptions and related information displayed on this page are marketing materials provided by Taylors - Stevenage Sales. estateagents365.uk does not warrant or accept any responsibility for the accuracy or completeness of the property descriptions or related information provided here and they do not constitute property particulars. Please contact Taylors - Stevenage Sales for full details and further information.


