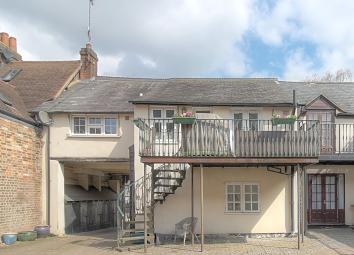Maisonette for sale in St.albans AL3, 2 Bedroom
Quick Summary
- Property Type:
- Maisonette
- Status:
- For sale
- Price
- £ 245,000
- Beds:
- 2
- Baths:
- 2
- Recepts:
- 2
- County
- Hertfordshire
- Town
- St.albans
- Outcode
- AL3
- Location
- High Street, Markyate, St.Albans AL3
- Marketed By:
- YOPA
- Posted
- 2019-05-09
- AL3 Rating:
- More Info?
- Please contact YOPA on 01322 584475 or Request Details
Property Description
The property
Converted from a Victorian factory; this interesting property boasts immense character and charm - including an external spiral staircase, wooden flooring and an extensive balcony overlooking the courtyard! The living accommodation is spacious and arranged to comprise: A fitted kitchen, separate dining area, shower room/utility, generous main reception room, two bedrooms (master bedroom with en-suite) and an additional cloakroom. Outside the property also benefits from an allocated parking space. All in all, an impressive property combining character with modern convenience – viewing is therefore highly recommended!
Accommodation
External spiral staircase leading to first floor balcony and front entrance. Door to: -
Kitchen
11' 2" x 7' 10" (3.40m x 2.41m). A well-appointed fitted kitchen with a range of wall and base units with work surfaces over, incorporating an inset sink unit. Built in appliances include; dishwasher, oven, hob and extractor hood. Double glazed window to rear over-looking the balcony and courtyard. Wood flooring, steps rising to upper landing. Doors to shower room/utility room and living room, hatch to loft void, opening to: -
Dining Room
10' 1" x 7' 3" (3.09m x 2.21m). Double glazed French doors opening onto balcony overlooking courtyard, wood flooring, radiator.
Shower Room / Utility Room
Shower cubicle and wash hand basin, plumbing for washing machine and space for tumble dryer, radiator.
Living Room
12' 4" x 14' 2" (3.77m x 4.32m). An impressive main reception room with two double glazed windows over-looking the High Street to front aspect, attractive Victorian style fireplace, stripped wood flooring, radiator.
Landing
Doors leading to Master bedroom and bedroom two, cloakroom and airing cupboard.
Cloakroom
A low flush toilet, wash hand basin, wall mounted gas boiler.
Master Bedroom
11' 3" x 11' 8" (3.43m x 3.56m). Double glazed window to front aspect over-looking the High Street. Door to: -
En-suite Bathroom
Suite comprising a shower/bath, low flush toilet and wash hand basin, inset ceiling lights, heated towel rail.
Bedroom Two
7’ 3" x 10' 1" (2.21m x 3.09m). Double glazed window to rear aspect overlooking the courtyard, light dimmer switch, radiator.
External
Outside there is an extensive balcony over-looking the courtyard. Allocated parking.
Leasehold
Length of lease – 106 years remaining.
Service charge and Ground Rent – to be advised.
Location
James Court is conveniently situated in the heart of Markyate village, located to the north west of Harpenden and within two miles of the M1 Motorway (Junction 9). From the High Street, James Court is situated on the right-hand side - just past Pickford Road.
EPC band: D
Property Location
Marketed by YOPA
Disclaimer Property descriptions and related information displayed on this page are marketing materials provided by YOPA. estateagents365.uk does not warrant or accept any responsibility for the accuracy or completeness of the property descriptions or related information provided here and they do not constitute property particulars. Please contact YOPA for full details and further information.


