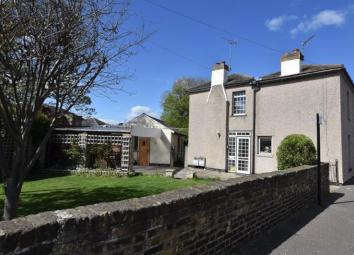Maisonette for sale in Southend-on-Sea SS3, 3 Bedroom
Quick Summary
- Property Type:
- Maisonette
- Status:
- For sale
- Price
- £ 230,000
- Beds:
- 3
- Baths:
- 1
- Recepts:
- 1
- County
- Essex
- Town
- Southend-on-Sea
- Outcode
- SS3
- Location
- Hinguar Street, Shoeburyness, Southend-On-Sea SS3
- Marketed By:
- Hunt Roche Shoeburyness
- Posted
- 2024-04-27
- SS3 Rating:
- More Info?
- Please contact Hunt Roche Shoeburyness on 01702 787576 or Request Details
Property Description
Versatile and quirky! Oozing Charm and character is this generous sized unique freehold two/three bedroom maisonette with Garden, double width carport and Workshop! Viewing essential to appreciate the size of the accommodation on offer.
** generous sized accommodation which can only be appreciated via an internal viewing * Ground floor Bedroom Three - or ideal Home Office * Large Landing with access to all rooms * two double bedrooms * Walled garden with parking and Twin Carport * Large Brick Built Workshop * Close to Railway, East Beach & Shops *
Hinguar Street, Shoeburyness
Entrance via security entry system, obscure double glazed door to;
Entrance Lobby 4'8 x 4'6 (1.42m x 1.37m) Matching obscure double glazed window pane to side aspects and above. Smooth plastered ceiling. Further obscure multi pane glazed door to;
Reception Hallway Overall 13'5 x 4'11 (reducing to 3'8) (Overall 4.09m x 1.5m (reducing to 1.12m)) Stairs rising to first floor accommodation. High level cupboard housing utility meters. Radiator. Smooth plastered ceiling. Panelled door to:
Ground Floor Home Office/Bedroom Three 9'10 x 8'11 (3m x 2.72m) Double glazed Georgian style window to rear aspect. Vanity wash hand basin with mixer tap over inset to vanity unit with storage cupboards under with splash back tiling and wall mounted mirror. Radiator. Smooth plastered ceiling.
The First Floor Accommodation Comprises
Impressive Landing Double glazed Georgian style window to rear aspect. Radiator. Panelled doors off to rooms. Entry phone speaker handset. Radiator. Smooth plastered ceiling with loft access. Panelled doors off to rooms.
Dual Aspect Kitchen/Breakfast Room 14'3 x 14'2 (l-Shaped) (4.34m x 4.32m (l-Shaped)) Double glazed Georgian style windows to rear and side aspects. The Kitchen is fitted with a range of eye and base level units with rolled edge working surfaces over inset with one-and-a-quarter single drainer sink unit with mixer taps over. Built in 'Neff' electric oven with split level four ring gas hob with extractor canopy over. Wall mounted boiler. Under counter recess for fridge. Further under counter recess, and plumbing for washing machine. Space for upright fridge/freezer. Splashback tiling. Radiator. Door to storage cupboard/pantry. Smooth plastered ceiling.
Living Room/Dining Room 19'8 max x 11'11 max (5.99m x 3.63m max) Pair of double glazed Georgian style windows to front aspect. Wall light points. Two radiators. Smooth plastered ceiling.
Bedroom One 14'5 x 10'8 (4.39m x 3.25m) Double glazed Georgian style window to rear aspect. Radiator Smooth plastered ceiling.
Bedroom Two 12'0 x 11'10 (3.66m x 3.61m) Double glazed Georgian style window to rear aspect. Radiator Smooth plastered ceiling.
Bathroom 7'11 x 5'4 (2.41m x 1.63m) Double glazed Georgian style window to rear aspect. The Bathroom comprises a modern white suite with 'P' shaped panelled enclosed bath with mixer taps over with shower attachment, vanity wash hand basin with, mixer taps and storage cupboard under, dual flush WC. Shaver point. Attractive tiling to all visible walls. Radiator. Smooth plastered ceiling with access to loft space.
To the Outside of the Property
The property is approached via twin wrought iron gates to hardstanding area providing off road parking for three vehicles with direct access to double width car-port. The remainder of the garden is mainly laid to lawn with brick wall boundary and flower beds with established shrubs/trees.
Exterior Workshop 18'0 x 11'9 (5.49m x 3.58m) Brick built with pitched roof. Courtesy door from car-port. Glazed window to one aspect. Power and lighting. Sink with cold running water.
Preliminary details - awaiting verification
Consumer Protection from Unfair Trading Regulations 2008.
The Agent has not tested any apparatus, equipment, fixtures and fittings or services and so cannot verify that they are in working order or fit for the purpose. A Buyer is advised to obtain verification from their Solicitor or Surveyor. References to the Tenure of a Property are based on information supplied by the Seller. The Agent has not had sight of the title documents. A Buyer is advised to obtain verification from their Solicitor. Items shown in photographs are not included unless specifically mentioned within the sales particulars. They may however be available by separate negotiation. Buyers must check the availability of any property and make an appointment to view before embarking on any journey to see a property.
Property Location
Marketed by Hunt Roche Shoeburyness
Disclaimer Property descriptions and related information displayed on this page are marketing materials provided by Hunt Roche Shoeburyness. estateagents365.uk does not warrant or accept any responsibility for the accuracy or completeness of the property descriptions or related information provided here and they do not constitute property particulars. Please contact Hunt Roche Shoeburyness for full details and further information.


