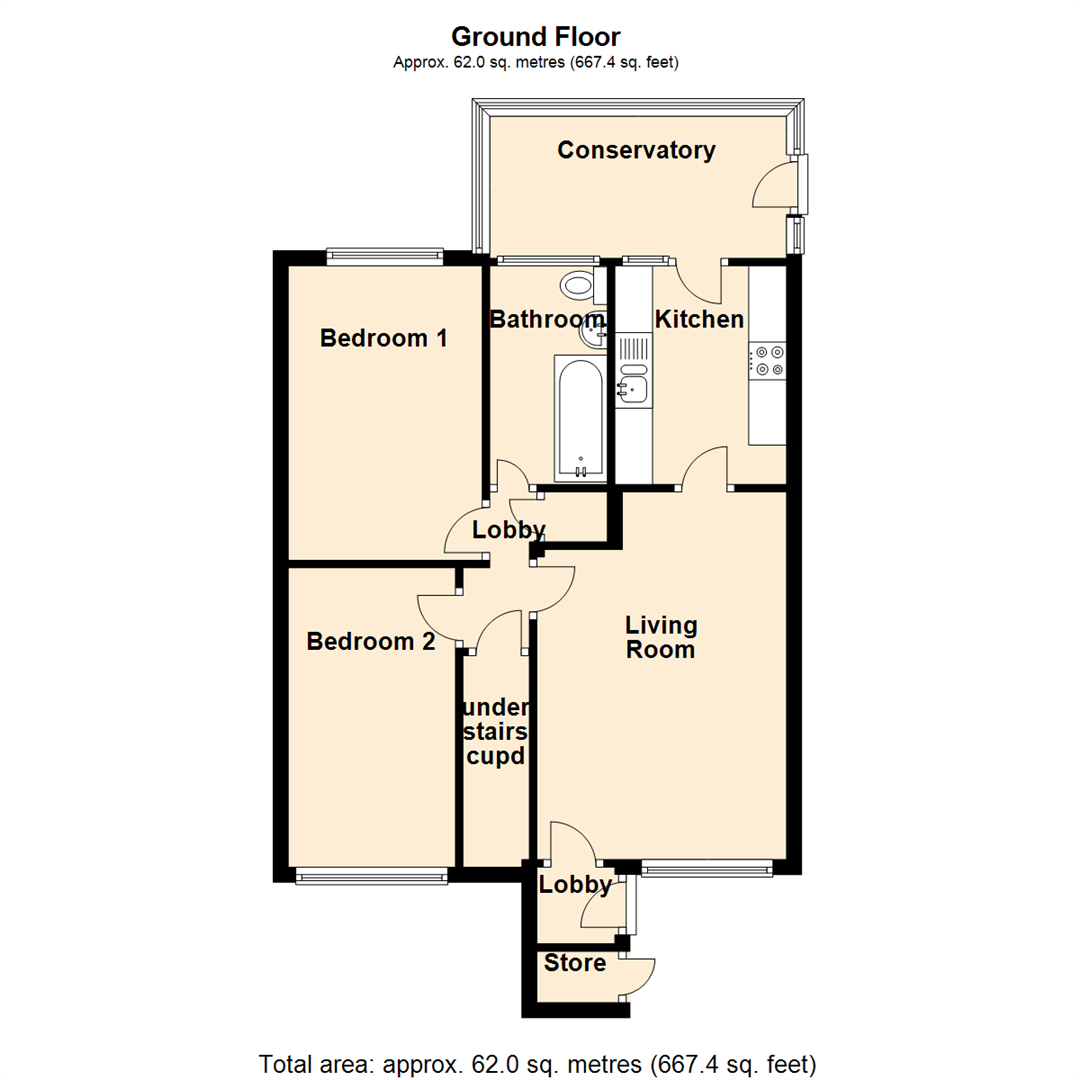Maisonette for sale in Solihull B92, 2 Bedroom
Quick Summary
- Property Type:
- Maisonette
- Status:
- For sale
- Price
- £ 165,000
- Beds:
- 2
- Baths:
- 1
- Recepts:
- 1
- County
- West Midlands
- Town
- Solihull
- Outcode
- B92
- Location
- Rowood Drive, Damsonwood, Solihull B92
- Marketed By:
- Melvyn Danes
- Posted
- 2024-04-01
- B92 Rating:
- More Info?
- Please contact Melvyn Danes on 0121 721 9232 or Request Details
Property Description
Offered With No Upward Chain This Two Bedroom Ground Floor Maisonette Benefits From An Extended Lease, UPVC Double Glazing, Gas Combi Central Heating And Garage En Bloc
Canopy Porch
Light point, bin and meter store.
Entrance Lobby
UPVC sealed unit double glazed door, door to living room.
Living Room (4.85m x 3.33m (15'11" x 10'11"))
UPVC sealed unit double glazed window to front, double central heating radiator, doors to inner lobby and kitchen.
Modern Fitted Kitchen (2.90m x 2.29m (9'6" x 7'6"))
Range of wood effect floor and wall storage cupboards and drawers, complementary work surfaces with one and a quarter bowl stainless steel sink, four ring gas hob and Bosch built under oven and grill, tiling to walls and floor, UPVC sealed unit double glazed window and door leading out to conservatory.
Conservatory (3.96m x 1.83m (13'0" x 6'0"))
Brick stall risers, UPVC sealed unit double glazed windows and door to side, polycarobonate roof, light and power points.
Inner Lobby
Storage cupboard, doors to two double bedrooms and bathroom.
Bedroom One (3.91m x 2.57m (12'10" x 8'5"))
UPVC sealed unit double glazed window to rear, central heating radiator.
Bedroom Two (3.96m x 2.21m (13'0" x 7'3"))
UPVC sealed unit double glazed window to front, central heating radiator.
Bathroom
White suite of panelled bath with gravity fed shower mixer and glazed screen over, pedestal wash hand basin, close coupled WC, tiling to floor and walls, central heating radiator, obscure UPVC sealed unit double glazed window to rear.
Outside
To the right hand side of the property is a paved and gated trademans side entrance which leads around to the rear garden. There is a paved terrace and steps up to lawn with fenced boundaries. There is a further gate leading out to the garage forecourt area, vehicular access to which is gained from Greenland Rise and we understand that the garage belonging to the property is the third on the left hand side, subject to confirmation.
Tenure
We are advised that the property has an extended lease of 121 years with a current ground rent of £200 per annum. We have not been able to verify the terms of the lease with the sellers legal representative and any interested party should obtain verification from their own legal representative.
Property Location
Marketed by Melvyn Danes
Disclaimer Property descriptions and related information displayed on this page are marketing materials provided by Melvyn Danes. estateagents365.uk does not warrant or accept any responsibility for the accuracy or completeness of the property descriptions or related information provided here and they do not constitute property particulars. Please contact Melvyn Danes for full details and further information.


