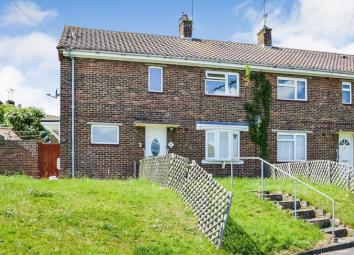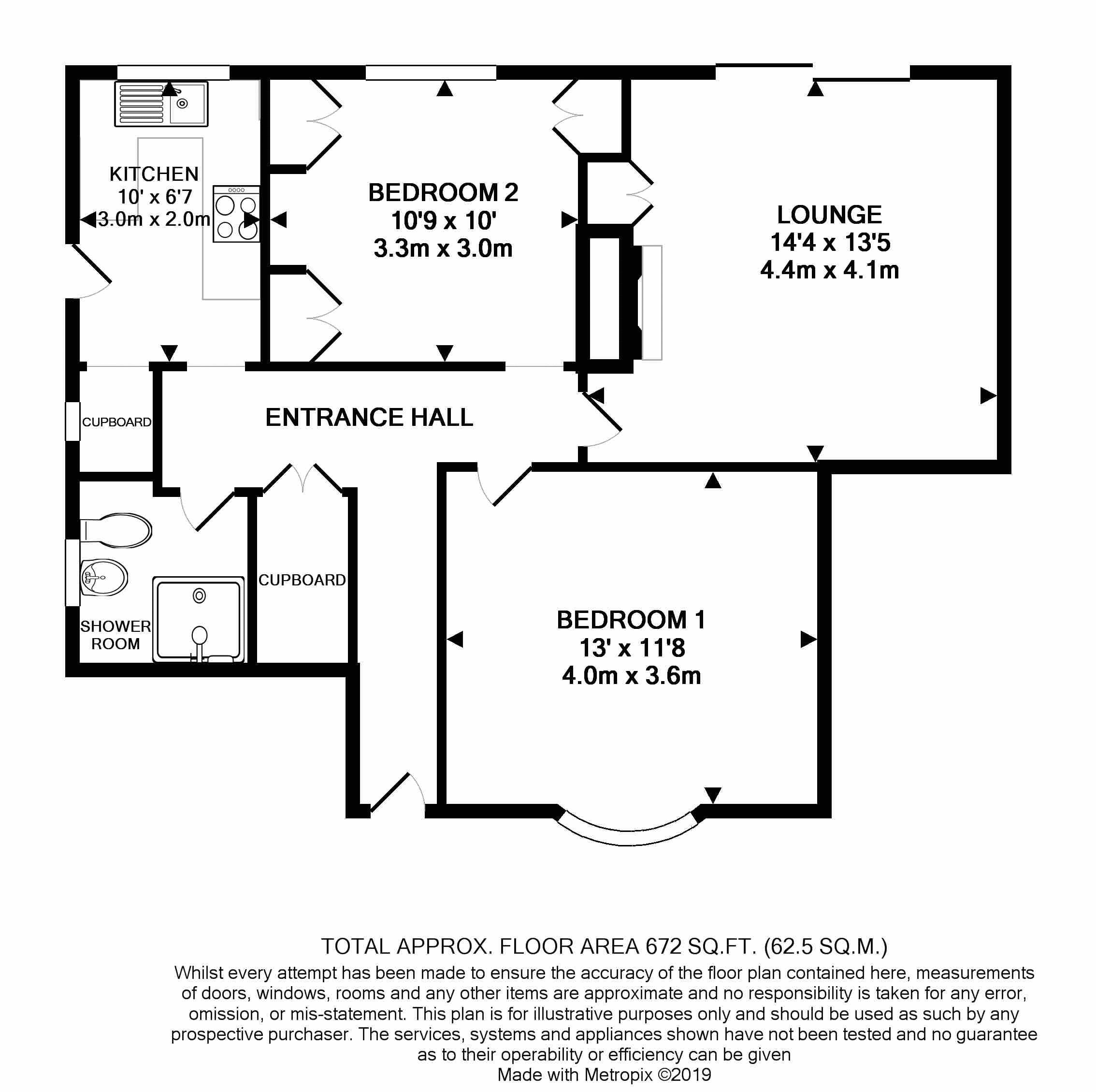Maisonette for sale in Sittingbourne ME10, 2 Bedroom
Quick Summary
- Property Type:
- Maisonette
- Status:
- For sale
- Price
- £ 165,000
- Beds:
- 2
- Baths:
- 1
- Recepts:
- 1
- County
- Kent
- Town
- Sittingbourne
- Outcode
- ME10
- Location
- Commonwealth Close, Sittingbourne ME10
- Marketed By:
- Hawkesford James
- Posted
- 2024-04-28
- ME10 Rating:
- More Info?
- Please contact Hawkesford James on 01795 883517 or Request Details
Property Description
Hawkesford James are delighted to offer for sale this ground floor maisonette with a self contained rear garden, long lease of approximately 94 years remaining, and low management fees in the region of just £160.00 per annum.
Brimming with potential, the internal accommodation comprises an entrance hall, lounge with French doors overlooking the rear garden, two bedrooms, kitchen, and a wet room.
Further features include UPVC double glazing, gas fired central heating, and two brick-built sheds.
This property is conveniently situated within easy reach of Sittingbourne’s Town Centre, Railway Station, and a variety of schools.
Entrance Hall
UPVC double glazed entrance door, radiator, storage cupboard, doors to:-
Lounge (14' 4'' x 13' 5'' (4.37m x 4.09m) into door recess)
UPVC patio doors leading to the rear garden, radiator, electric fire with surround, built-in storage cupboard.
Kitchen (10' 0'' x 6' 7'' (3.05m x 2.01m))
UPVC double glazed window and door, base and eye level cupboards, single drainer sink with mixer tap inset into work surface. Gas cooker with extractor fan over, plumbing for washing machine, tiled to splash backs, built-in cupboard with single glazed window.
Bedroom 1 (13' 0'' x 11' 8'' (3.96m x 3.55m))
UPVC double glazed bay window to the front aspect, double radiator.
Bedroom 2 (10' 9'' x 10' 0'' (3.27m x 3.05m))
UPVC double glazed window to the rear aspect, built-in cupboard housing a gas fired boiler supplying domestic heating and hot water, and fitted wardrobes.
Wet Room
UPVC double glazed window to the side aspect, tiled walls, radiator, and an extractor fan. Close coupled WC, pedestal wash hand basin, electric shower.
Exterior Front
Laid to lawn.
Exterior Rear
A self contained south-westerly aspect rear garden, partly laid to lawn, paved area, raised decking area, a wooden shed, and gated access to the front. Two brick-built sheds located to the side of the property.
Leasehold Information
Property Location
Marketed by Hawkesford James
Disclaimer Property descriptions and related information displayed on this page are marketing materials provided by Hawkesford James. estateagents365.uk does not warrant or accept any responsibility for the accuracy or completeness of the property descriptions or related information provided here and they do not constitute property particulars. Please contact Hawkesford James for full details and further information.


