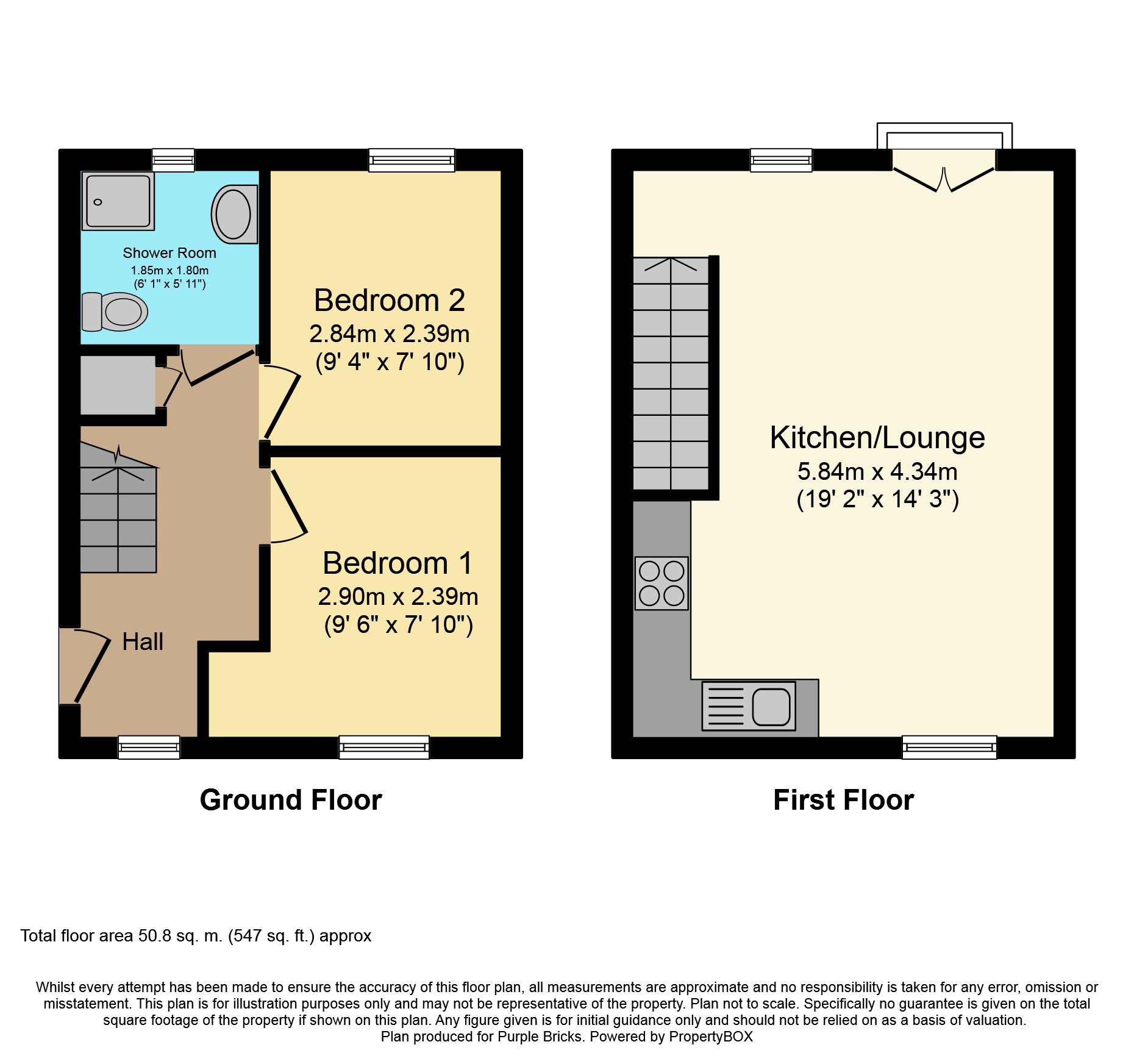Maisonette for sale in Sittingbourne ME10, 2 Bedroom
Quick Summary
- Property Type:
- Maisonette
- Status:
- For sale
- Price
- £ 165,000
- Beds:
- 2
- Baths:
- 1
- Recepts:
- 1
- County
- Kent
- Town
- Sittingbourne
- Outcode
- ME10
- Location
- Onyx Drive, Sittingbourne ME10
- Marketed By:
- Purplebricks, Head Office
- Posted
- 2018-12-13
- ME10 Rating:
- More Info?
- Please contact Purplebricks, Head Office on 0121 721 9601 or Request Details
Property Description
**A fantastic 2 bedroom duplex maisonette with no forward chain**
Unlike most modern apartments this lovely, well maintained home is arranged over 2 floors. The front door opens onto an entrance hall where you will find 2 double bedrooms and shower room. There is also a very useful cupboard housing the washing machine.
The stairs lead into a large bright open plan lounge, dining and kitchen area. The high ceilings add character and a feeling of space and light.
Outside there is an allocated parking space for 1 car and parking within the development is readily available.
A massive advantage with this modern home is that the maintenance charge includes the gas, electricity and water rates, so a very economical and cheap home to run.
If you need to commute to work, this position offers several different options. The property is a matter of minutes to the A249, which will take you straight onto the M2. Alternatively, Sittingbourne mainline station will have you in London in under an hour. If you prefer the relaxed approach, then there are coach pickup points throughout the development.
Entrance Hall
Doors leading to all rooms, built in storage cupboard.
Bedroom One
9'6 x 7'10 plus a 2'11 x 2'1 recess.
Bedroom Two
9'4 x 7'10
Shower Room
Built in shower cubicle, WC and wash basin.
First Floor
Staircase leading directly into the open plan lounge area.
Lounge / Kitchen
19'2 x 14'3 Overall measurement.
The kitchen area has a built in oven and hob. There is space for a tall fridge/freezer.
Allocated Parking
For 1 car situated at the rear of the building.
Property Location
Marketed by Purplebricks, Head Office
Disclaimer Property descriptions and related information displayed on this page are marketing materials provided by Purplebricks, Head Office. estateagents365.uk does not warrant or accept any responsibility for the accuracy or completeness of the property descriptions or related information provided here and they do not constitute property particulars. Please contact Purplebricks, Head Office for full details and further information.


