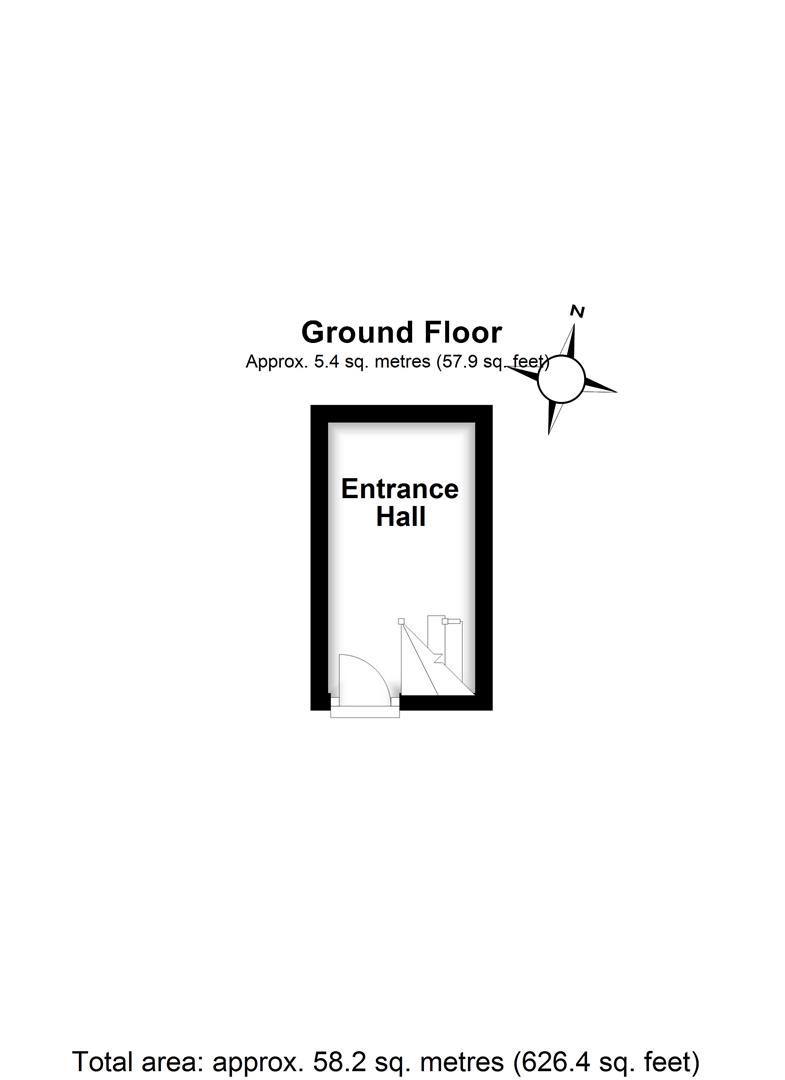Maisonette for sale in Salisbury SP3, 2 Bedroom
Quick Summary
- Property Type:
- Maisonette
- Status:
- For sale
- Price
- £ 169,950
- Beds:
- 2
- Baths:
- 1
- Recepts:
- 1
- County
- Wiltshire
- Town
- Salisbury
- Outcode
- SP3
- Location
- Salisbury Road, Shrewton, Salisbury SP3
- Marketed By:
- Whites
- Posted
- 2024-04-01
- SP3 Rating:
- More Info?
- Please contact Whites on 01722 515932 or Request Details
Property Description
A two bedroom maisonette arranged over two floors within an attractive period building, presented in excellent order throughout. ** off-road parking ** garden ** no onward chain
Directions
Leave Salisbury on the A360 Devizes Road and at the junction with the A303 continue forwards. At the next roundabout turn left and after approximately 1 mile enter the village of Shrewton. Take the second turning on the left into Chalk Hill and at the t-junction at the bottom of the hill turn left into Salisbury Road. Northview can be found after a short distance on the right hand side.
Description
The property is a well presented two bedroom split level maisonette offering well proportioned accommodation within this popular village. The property is in an attractive three storey brick and flint building. The accommodation comprises on the ground floor: An entrance hallway with storage with stairs to the first floor. On this level is a sitting room and a fully fitted kitchen with an excellent range of units, granite work surfaces and an integrated oven, hob and fridge/freezer. There is also a shower room which has an attractive white suite. On the second floor there are two double bedrooms with the main bedroom having two built-in wardrobes. The property further benefits from PVCu double glazing and night storage heating. Externally there is off-road parking to the side of the building and there is an enclosed rear garden with a shed. The property is offered to the market with no onward chain.
Property Specifics
The accommodation is arranged as follows, all measurements being approximate:
Front door to:
Entrance Hallway
Night storage heater, stairs to first floor.
First Floor - Landing
Stairs to second floor, window to side. Doors to kitchen, shower room and to:
Sitting Room (3.35m x 3.15m (11' x 10'4"))
Window to front, TV point, telephone point, feature fireplace with timber surround and mantel, night storage heater.
Kitchen (3.02m x 1.80m (9'11" x 5'11"))
(plus door recess) Fitted with an excellent range of base and wall units with roll top work surfaces and tiled splashbacks, integrated electric oven and four-ring hob with extractor over, sink with mixer tap, space and plumbing for washing machine, integrated fridge/freezer, tiled floor, inset spotlights.
Shower Room
Fitted with a white suite comprising low level WC, wash-hand basin, shower cubicle, electrically heated towel rail, obscure glazed window to side, tiled floor, fully tiled walls, shaver point, extractor fan, inset spotlights.
Second Floor - Landing
Velux window to side. Doors to bedrooms.
Bedroom One (3.45m x 3.18m into wardrobe (11'4" x 10'5" into wa)
Window to front, two built-in wardrobes, telephone point, night storage heater, inset spotlights.
Bedroom Two (3.18m x 3.10m (10'5" x 10'2"))
Window to rear, night storage heater, airing cupboard housing hot water tank, inset spotlights.
Outside
To the side of the property is a driveway providing off-road parking. A gate leads to the enclosed rear garden which is a good size, laid to lawn with a shed.
Tenure
Leasehold for 125 years from 2017. There is no fixed annual maintenance charge, as this will be split between the two flats on an "as needed" basis. Ground rent to be advised.
Outgoings
The Council Tax Band is ‘B’ and the payment for the year 2018/2019 payable to Wiltshire Council is £1329.72.
Services
Mains water, electricity and drainage are connected to the property.
Property Location
Marketed by Whites
Disclaimer Property descriptions and related information displayed on this page are marketing materials provided by Whites. estateagents365.uk does not warrant or accept any responsibility for the accuracy or completeness of the property descriptions or related information provided here and they do not constitute property particulars. Please contact Whites for full details and further information.


