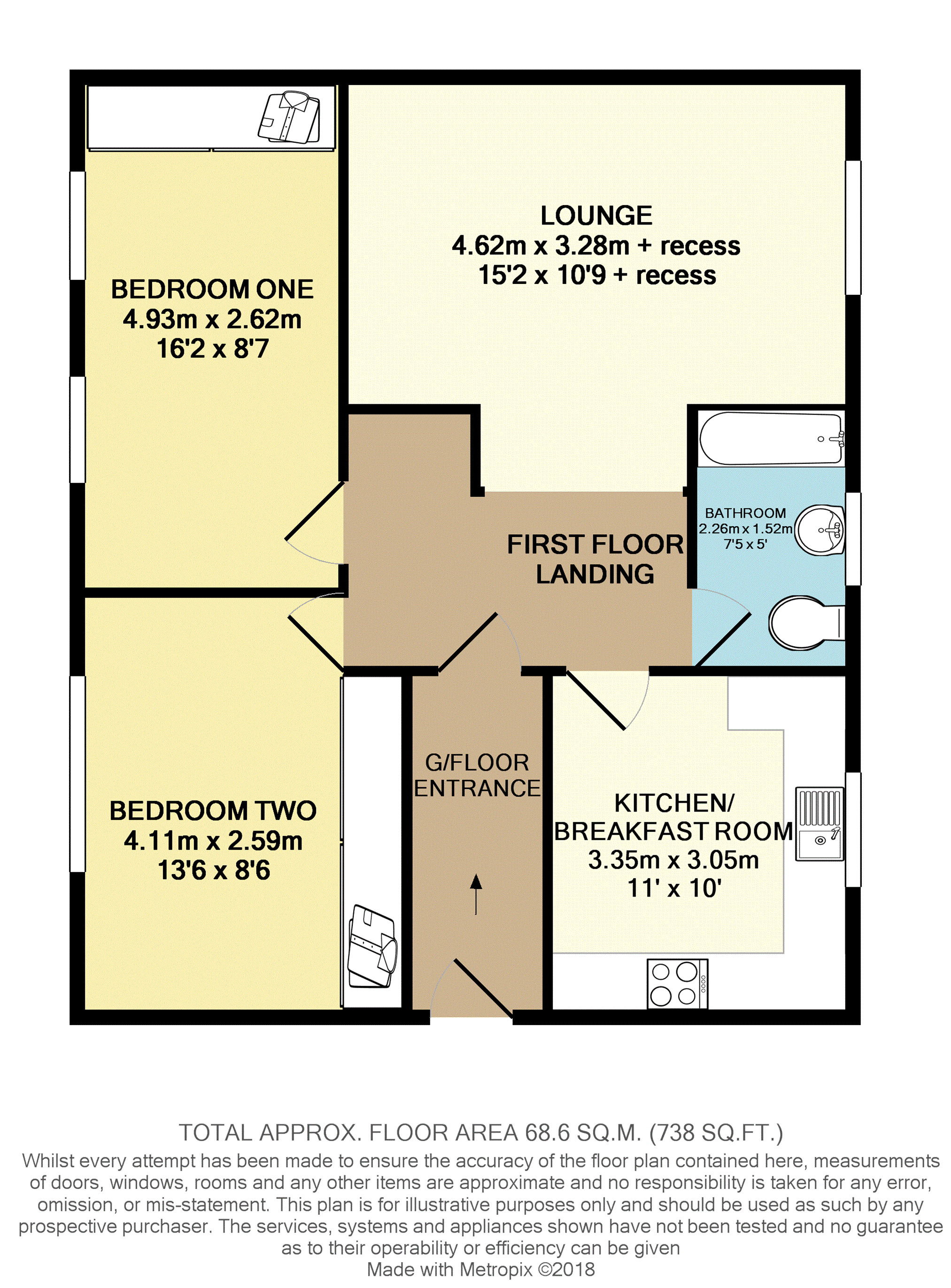Maisonette for sale in Rainham RM13, 2 Bedroom
Quick Summary
- Property Type:
- Maisonette
- Status:
- For sale
- Price
- £ 240,000
- Beds:
- 2
- Baths:
- 1
- Recepts:
- 1
- County
- Kent
- Town
- Rainham
- Outcode
- RM13
- Location
- Fyfield Road, Rainham RM13
- Marketed By:
- Purplebricks, Head Office
- Posted
- 2018-12-31
- RM13 Rating:
- More Info?
- Please contact Purplebricks, Head Office on 0121 721 9601 or Request Details
Property Description
Two bedroom first floor maisonette with front and rear gardens! This spacious property with lounge, fitted kitchen, bathroom and the two good size bedrooms. Externally there are the front and rear gardens. Rainham itself has a number of schools, a railway station, bus routes, shopping facilities and local road links providing a short drive to the A13. Contact Purplebricks online or by phone 24/7 to arrange your viewing appointment!
Entrance
Personal double glazed entrance door and side window to entrance lobby with stairs rising to first floor landing.
Landing
Radiator, loft access.
Lounge
15'2 x 10'9 + recess
Double glazed window to rear, coving to ceiling, radiator, dado rail.
Kitchen/Breakfast
11 x 10
Double glazed window to rear, fitted base and eye level units with work surfaces, sink with mixer tap, part tiled walls. Oven, hob, hood.
Bedroom One
16'2 x 8'7
Two double glazed windows to front, radiator, wardrobes.
Bedroom Two
13'6 x 8'6
Double glazed window to front, wardrobes.
Bathroom
Obscure double glazed window to rear, pedestal wash hand basin, close coupled wc, panelled bath with mixer tap and shower attachment, tiled walls.
Rear Garden
Pathway, lawn.
Front Garden
Paved front garden. Integral storage.
General Information
The following information has been provided by the seller.
Service charge Estimate 01/04/18 to 31/03/19: £158.77
Buildings Insurance: £159.59
Ground rent: £10
Total payable in quarterly amounts in advance.
According to Land Registry the unexpired lease is approximately 95 years remaining. Term of lease stated was 125 years as of 18/04/1988.
Applicants legal representative should verify the above prior to exchange of contracts.
Property Location
Marketed by Purplebricks, Head Office
Disclaimer Property descriptions and related information displayed on this page are marketing materials provided by Purplebricks, Head Office. estateagents365.uk does not warrant or accept any responsibility for the accuracy or completeness of the property descriptions or related information provided here and they do not constitute property particulars. Please contact Purplebricks, Head Office for full details and further information.


