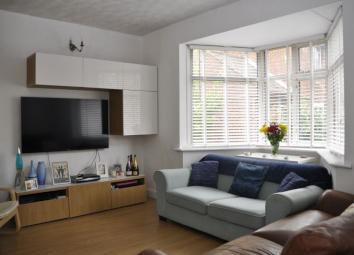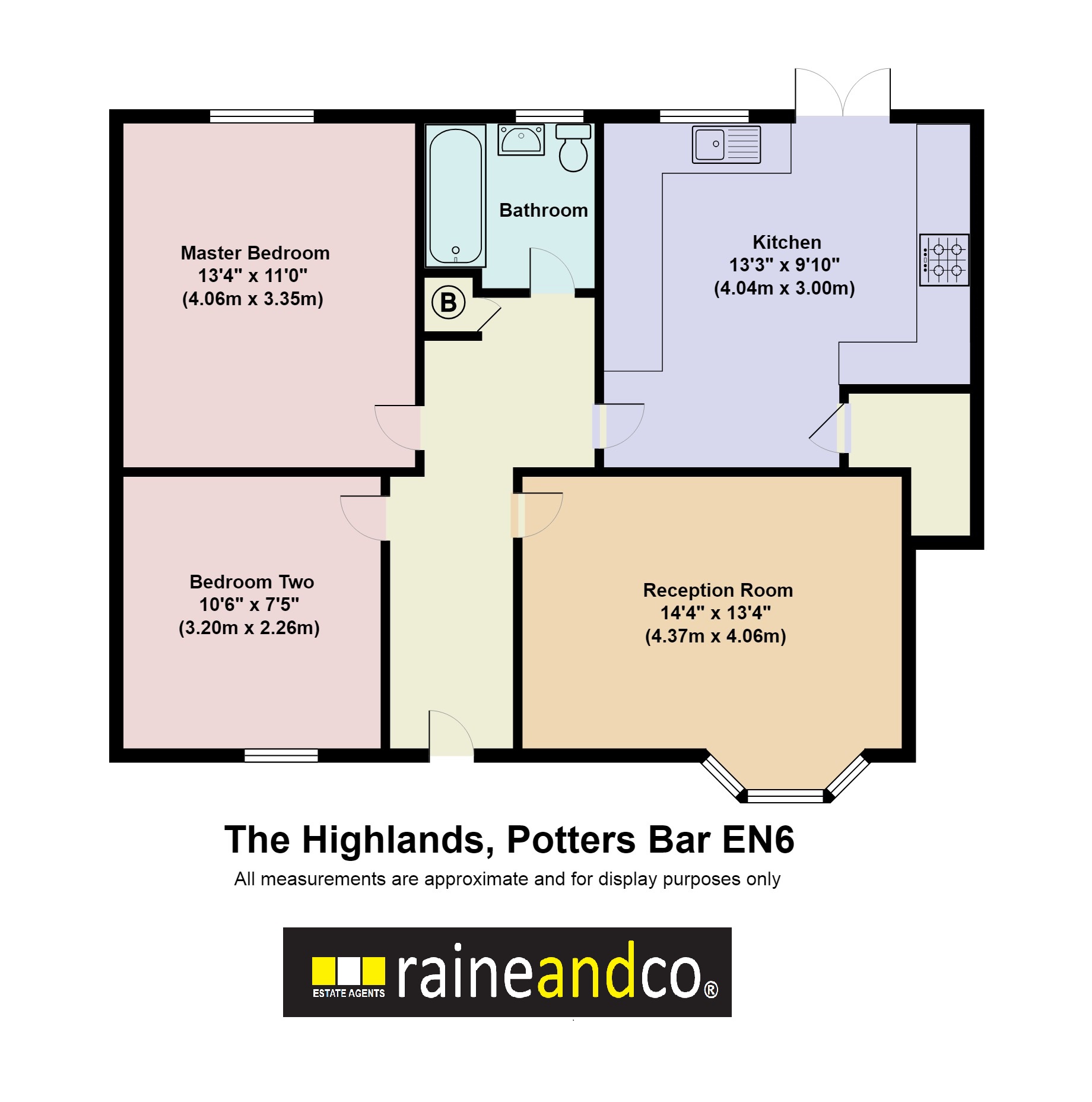Maisonette for sale in Potters Bar EN6, 2 Bedroom
Quick Summary
- Property Type:
- Maisonette
- Status:
- For sale
- Price
- £ 300,000
- Beds:
- 2
- Baths:
- 1
- Recepts:
- 1
- County
- Hertfordshire
- Town
- Potters Bar
- Outcode
- EN6
- Location
- The Highlands, Potters Bar EN6
- Marketed By:
- Raine & Co
- Posted
- 2024-04-03
- EN6 Rating:
- More Info?
- Please contact Raine & Co on 01707 684914 or Request Details
Property Description
Detailed Description
A well presented ground floor maisonette with two double bedrooms, newly fitted kitchen, heating system and flooring. The property benefits from a rear garden, allocated parking and 92 Year Lease.
Entrance Hall : Property entered via front door. Window to front. Radiator.
Lounge : 14'4" x 13'4" (4.37m x 4.06m), Bay window to front. Radiator. Laminate flooring.
Kitchen/Breakfast Room : 13'3" x 9'10" (4.04m x 3.00m), Window to rear. Wall and base units. Stone worktop and upstand. Stainless steel 1.5 sink. Mixer tap. Plumbing for washing machine. Space for tumble dryer. Space for fridge freezer. Neff electric oven with 4 ringed hob. Smeg extractor hood. Stone tiled flooring.
Master Bedroom : 13'4" x 11'0" (4.06m x 3.35m), Window to rear. Laminate flooring.
Family Bathroom : Frosted window to rear. Fully tiled. Heated towel rail. Panel enclosed bath with shower over.
Bedroom Two : 10'6" x 7'5" (3.20m x 2.26m), Window to front. Radiator. Carpet flooring.
Exterior Front : Flower beds. Off street parking with allocated parking for 2 spaces. Pathway.
Rear Garden : Astro turf.
Property Location
Marketed by Raine & Co
Disclaimer Property descriptions and related information displayed on this page are marketing materials provided by Raine & Co. estateagents365.uk does not warrant or accept any responsibility for the accuracy or completeness of the property descriptions or related information provided here and they do not constitute property particulars. Please contact Raine & Co for full details and further information.


