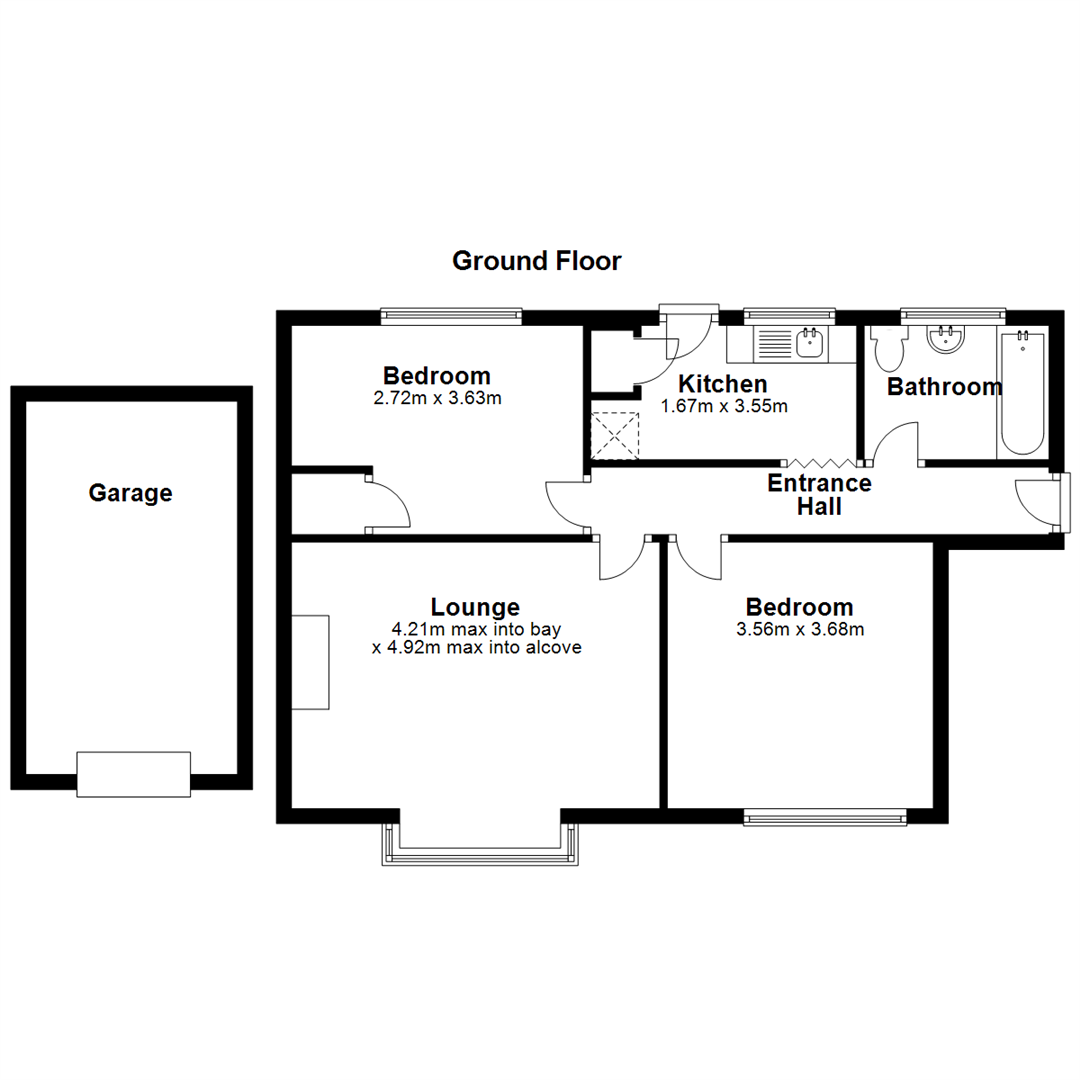Maisonette for sale in Nuneaton CV10, 2 Bedroom
Quick Summary
- Property Type:
- Maisonette
- Status:
- For sale
- Price
- £ 75,000
- Beds:
- 2
- Baths:
- 1
- Recepts:
- 1
- County
- Warwickshire
- Town
- Nuneaton
- Outcode
- CV10
- Location
- Northumberland Avenue, Stockingford, Nuneaton CV10
- Marketed By:
- Pointons Estate Agents
- Posted
- 2024-04-21
- CV10 Rating:
- More Info?
- Please contact Pointons Estate Agents on 024 7662 0227 or Request Details
Property Description
***cash buyers only***
Pointons are delighted to offer for sale a two bedroom ground floor maisonette located in Stockingford just a short walk from shops and a bus stop. The property itself could use some tlc but does benefit from double glazing and gas fire heating the property. In brief the property comprises of entrance hall, lounge, kitchen, two double bedrooms and a family bathroom. To rear is a garden and to the front is a further garden. To the side of the property is a driveway offering offroad parking leading to garage with up and over door. We offer this property with no upward chain. Due to the short lease remaining on the property of approximately 47 years this property is available to purchase for cash buyers as purchasers obtaining a mortgage would unlikely to obtain one on the property. Viewings can be arranged by contacting us on . Epc-e
Entrance Hall
Having entrance door, understairs storage cupboard and doors off to various rooms.
Lounge (4.21m x 4.92m (13'10" x 16'2"))
Double glazed box window to front, gas fireplace, TV point and telephone point.
Kitchen (1.67m x 3.55m (5'6" x 11'8"))
Fitted with a matching range of base units and cupboards, stainless steel sink unit with single drainer with taps, plumbing for washing machine, space for cooker, space for fridge/freezer, double glazed window to rear, Storage cupboard, vinyl flooring, double glazed door to rear garden.
Bedroom (3.56m x 3.68m (11'8" x 12'1"))
With double glazed window to front.
Bedroom (2.72m x 3.63m (8'11" x 11'11"))
Double glazed window to rear and storage cupboard.
Bathroom
Three piece suite comprising panelled bath, pedestal wash hand basin with taps and low-level WC, double glazed window to rear and tiled flooring.
Garage
Having up and over door.
Outside (Front)
To the front of the property is a lawned section and shared pathway to front door.
Outside (Rear)
To the rear of the property is a garden being mainly lawned with side gate.
Lease Information
We are advised there 47 years remaining on the property and a ground rent of £20 per year (both need to be verified through a solicitor).
Property Location
Marketed by Pointons Estate Agents
Disclaimer Property descriptions and related information displayed on this page are marketing materials provided by Pointons Estate Agents. estateagents365.uk does not warrant or accept any responsibility for the accuracy or completeness of the property descriptions or related information provided here and they do not constitute property particulars. Please contact Pointons Estate Agents for full details and further information.


