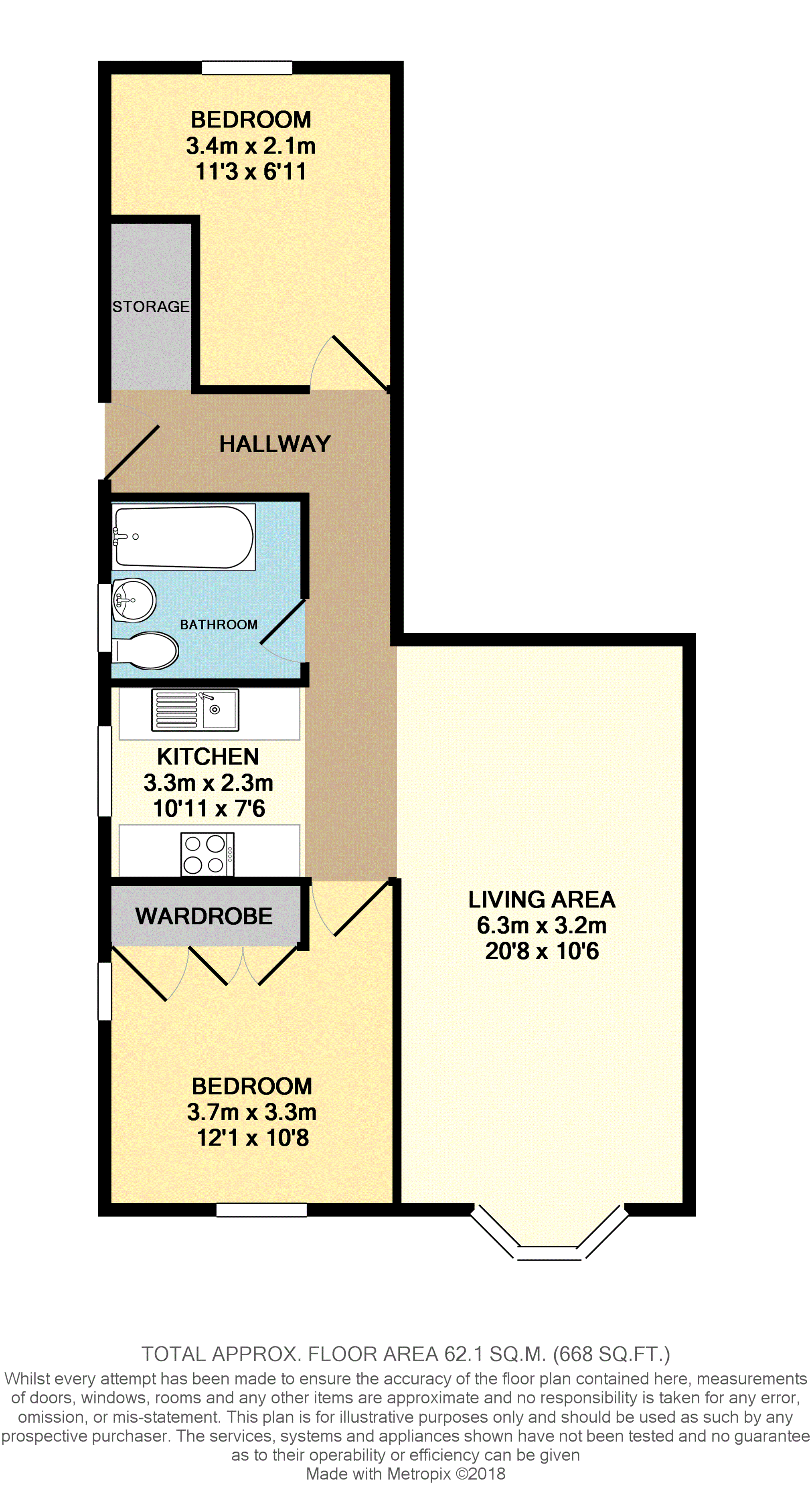Maisonette for sale in Nottingham NG5, 2 Bedroom
Quick Summary
- Property Type:
- Maisonette
- Status:
- For sale
- Price
- £ 125,000
- Beds:
- 2
- Baths:
- 1
- Recepts:
- 1
- County
- Nottingham
- Town
- Nottingham
- Outcode
- NG5
- Location
- Mansfield Road, Nottingham NG5
- Marketed By:
- Purplebricks, Head Office
- Posted
- 2018-12-18
- NG5 Rating:
- More Info?
- Please contact Purplebricks, Head Office on 0121 721 9601 or Request Details
Property Description
A well presented ground floor maisonette with two bedrooms, a large open plan living room/dining room and a refitted kitchen. There is also a refitted bathroom. UPVC double glazing and GCH. The property has a garage, off street parking and private shared gardens. It is on main bus routes and within easy walking distance of the City Centre. The property is also freehold which is spilt between four maisonettes.
Entrance Hall
Accessed via the pathway from the parking area. The front door is situated at the side of the building. A UPVC double glazed panel door leads into the L shaped hallway with storage area to one side, fitted carpet, open doorway leads into:.
Lounge/Dining Room
20'8" x 10'6" (6.3m x 3.2m).
Polished wooden floor, radiator, White UPVC double glazed bay window to front aspect, wall up-lights, TV point, Phone point.
Kitchen
10'11" x 7'6" (3.33m x 2.29m)
Having fitted base and eye level units, complimentary rolled edged work surfaces and tiling splashback, stainless steel single drainer sink unit, integral electric oven and gas hob with extractor hood fitted, plumbing for automatic washing machine, space for fridge freezer, double radiator and a double glazed window to the side aspect.
Bedroom One
12'1" x 10'8" (3.02m x 3.25m
Having a built in wardrobe, radiator, two uPVC double glazed windows one to the front and one to the side aspect.
Bathroom
Having a white three piece suite comprising panelled bath with shower over, pedestal wash hand basin and WC. Cupboard housing, tiled splashback, radiator, uPVC double glazed window to the side aspect.
Bedroom Two
11'3" x 6'11" (3.43m x 2.1m)
Having a wall mounted radiator, rear aspect uPVC double glazed window and fitted carpet.
Outside
Access is via Mansfield road (A60) turn onto Redcliffe road and then right again onto Minster, the garage is adjacent to the property and there is parking to the rear, the gardens wrap around the side, front and rear. The front of the property faces the forest recreational ground.
Property Location
Marketed by Purplebricks, Head Office
Disclaimer Property descriptions and related information displayed on this page are marketing materials provided by Purplebricks, Head Office. estateagents365.uk does not warrant or accept any responsibility for the accuracy or completeness of the property descriptions or related information provided here and they do not constitute property particulars. Please contact Purplebricks, Head Office for full details and further information.


