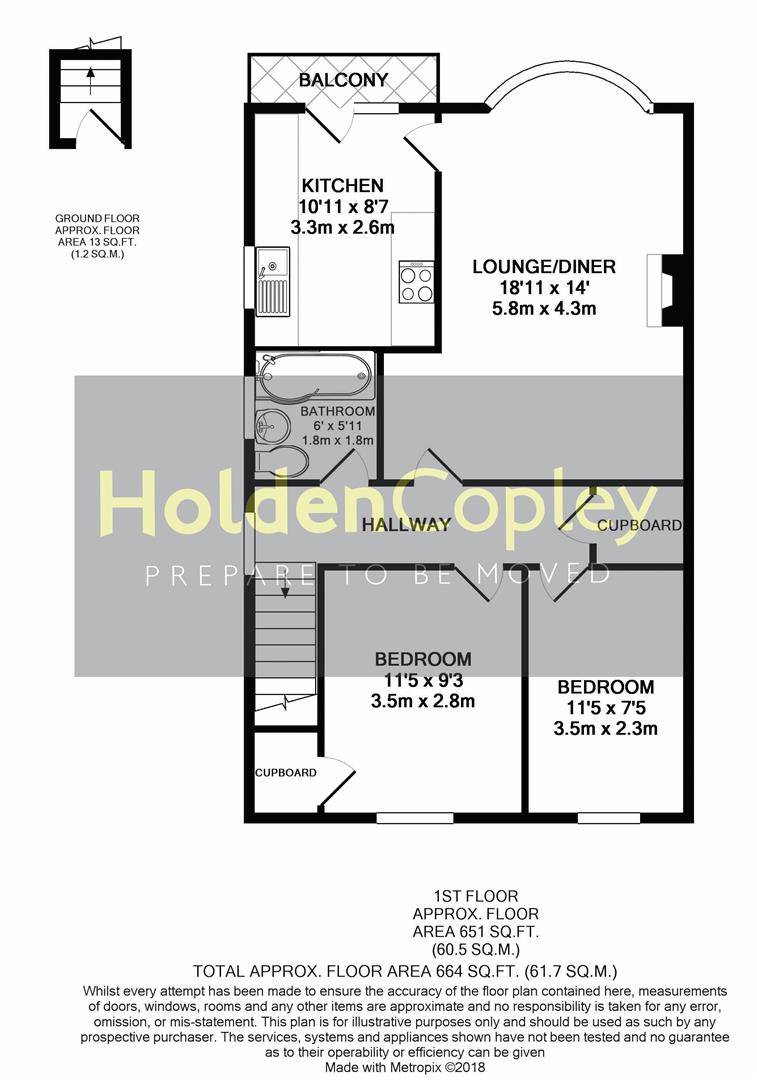Maisonette for sale in Nottingham NG4, 2 Bedroom
Quick Summary
- Property Type:
- Maisonette
- Status:
- For sale
- Price
- £ 100,000
- Beds:
- 2
- Baths:
- 1
- Recepts:
- 1
- County
- Nottingham
- Town
- Nottingham
- Outcode
- NG4
- Location
- Ambleside Way, Gedling, Nottingham NG4
- Marketed By:
- HoldenCopley
- Posted
- 2019-05-17
- NG4 Rating:
- More Info?
- Please contact HoldenCopley on 0115 774 9305 or Request Details
Property Description
Guide price £100,000 - £110,000
fantastic first time buyer home...
This spacious first floor maisonette will make a fantastic home for any first time buyer.
The property has lots of space both inside and outside.
Being sold with no upward chain and located in a popular location we strongly recommend an early viewing. Internally there is an entrance lobby with stairs leading to the first floor, inner entrance hallway, really good sized lounge diner, fitted kitchen which provides access to a balcony along with two double bedrooms and a modern bathroom suite.
Outside there a generous sized, private, enclosed garden to the rear and a garage.
No upward chain.
Accommodation
Entrance Hall
The entrance hall provides access to the accommodation.
Lounge Diner (5.8 x 4.3 (19'0" x 14'1"))
The lounge diner has a double glazed bay window, a radiator and a gas fire.
Kitchen (3.3 x 2.6 (10'9" x 8'6"))
The kitchen has a double glazed window, a radiator, an integrated oven, a hob, extractor fan, a sink, mixer taps and drainer, space and plumbing for a washing machine, space for a fridge freezer and access to the balcony.
Bathroom (1.8 x 1.8 (5'10" x 5'10"))
The bathroom has a double glazed window, a bath with electric shower over, a radiator, a low level flush and a hand basin.
Hallway
The hallway has a double glazed window, a radiator and provides access to the loft storage.
Master Bedroom (3.5 x 2.8 (11'5" x 9'2"))
The master bedroom has a double glazed window and a radiator.
Bedroom Two (3.5 x 2.3 (11'5" x 7'6"))
The second bedroom has a double glazed window and a radiator.
Outside
Rear
To the rear of the property there is a garden and access to the garage.
Property Location
Marketed by HoldenCopley
Disclaimer Property descriptions and related information displayed on this page are marketing materials provided by HoldenCopley. estateagents365.uk does not warrant or accept any responsibility for the accuracy or completeness of the property descriptions or related information provided here and they do not constitute property particulars. Please contact HoldenCopley for full details and further information.


