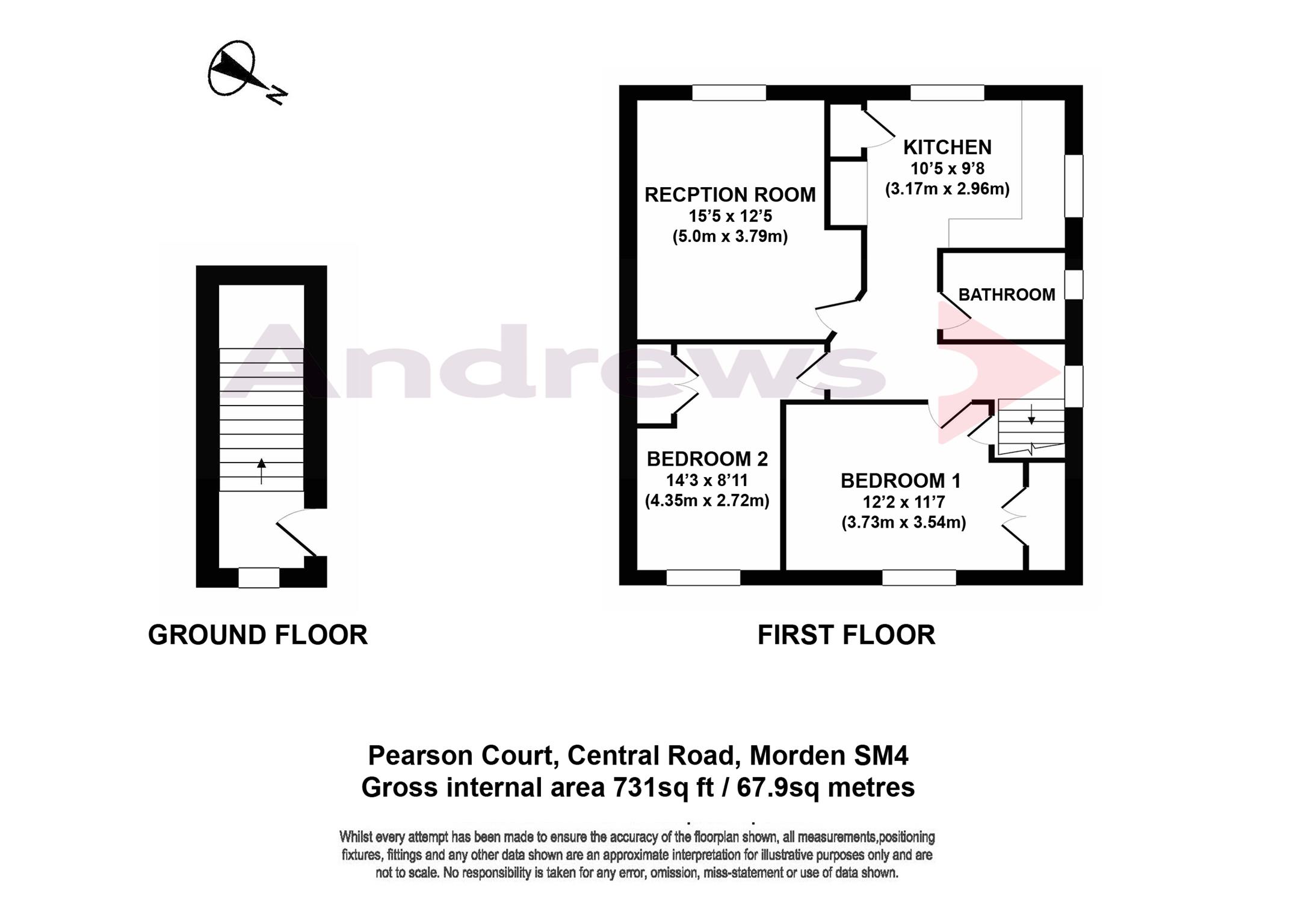Maisonette for sale in Morden SM4, 2 Bedroom
Quick Summary
- Property Type:
- Maisonette
- Status:
- For sale
- Price
- £ 350,000
- Beds:
- 2
- Baths:
- 1
- Recepts:
- 1
- County
- London
- Town
- Morden
- Outcode
- SM4
- Location
- Central Road, Morden SM4
- Marketed By:
- Andrews - Morden
- Posted
- 2018-10-17
- SM4 Rating:
- More Info?
- Please contact Andrews - Morden on 020 3463 2681 or Request Details
Property Description
Offering light and airy spaces, the accommodation briefly comprises of a 15'5 x 12'05 reception room which is flooded with light via the large double glazed windows, two double bedrooms – the master measuring in excess of 14'3 x 11'10, a bright modern kitchen with fitted appliances and three piece contemporary family bathroom. In the hallway you will also find the additional benefit of access to a loft – a solution to all the storage problems typically encountered with a flat.
To the rear of the property there is a well maintained 47 Ft garden with stone patio area, ideal for hosting those summer barbeques for all your family and friends!
“As this is a leasehold property you are likely to be responsible for management charges and ground rent. You may also incur fees for items such as leasehold packs and in addition you will also need to check the remaining length of the lease. You must therefore consult with your legal representatives on these matters at the earliest opportunity before making a decision to purchase”.
Entrance Hall
Staircase
Reception (4.70m x 3.78m)
Double glazed window, radiator, TV point, power points, door to landing
Kitchen (3.18m x 2.95m)
Double glazed window, single drainer, single bowl inset sink with cupboards and drawers, range of fitted cupboards and drawers, range of fitted wall units, granite worktops, plumbed for washing machine and dish washer, inset electrical hob, extractor fan cooker hood, fitted electrical oven, fitted fridge freezer, power points, gas combi boiler, tiled floor, door to landing.
Landing
Loft Access, power points
Bedroom One (3.71m x 3.53m)
Double glazed window, radiator, TV point, power point, door to landing.
Bedroom Two (4.34m x 2.72m)
Double glazed window, range of fitted cupboards, radiator, power points, door to landing.
Bathroom
Frosted double glazed window, panelled bath, split unit with shower over, hand basin, vanity unit, llwc, fully tiled walls, heated towels, extractor fan.
Rear Garden (14.33m x 8.92m)
Fences to the side and rear, lawn, patios, flowers and beds, gated side access.
Property Location
Marketed by Andrews - Morden
Disclaimer Property descriptions and related information displayed on this page are marketing materials provided by Andrews - Morden. estateagents365.uk does not warrant or accept any responsibility for the accuracy or completeness of the property descriptions or related information provided here and they do not constitute property particulars. Please contact Andrews - Morden for full details and further information.


