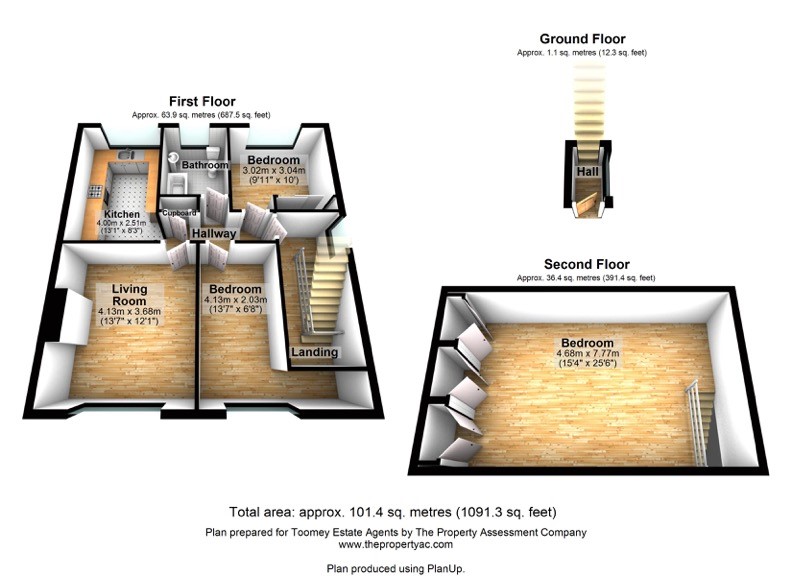Maisonette for sale in Mitcham CR4, 3 Bedroom
Quick Summary
- Property Type:
- Maisonette
- Status:
- For sale
- Price
- £ 349,950
- Beds:
- 3
- Baths:
- 1
- Recepts:
- 1
- County
- London
- Town
- Mitcham
- Outcode
- CR4
- Location
- Wide Way, Mitcham CR4
- Marketed By:
- Toomey Estate Agents
- Posted
- 2018-11-18
- CR4 Rating:
- More Info?
- Please contact Toomey Estate Agents on 020 8166 7811 or Request Details
Property Description
An impressive three double bedroom split level first floor purpose built maisonette which has had the loft converted and provides flexible accommodation. The property features a modern fully fitted kitchen, Bathroom with shower unit, double glazing, central heating, own rear garden and garage. An internal viewing is highly recommended.
There is an extremely large loft room currently used as a bedroom which would lend itself to being the principle lounge to the maisonette. All three bedrooms could be together on the first floor.
Wide way offers access into Croydon and Mitcham shopping centres with local bus services on your door step. Mitcham Eastfield station is close by offering access into central London.
The property benefits from its own front door and long lease
own front door
entrance lobby stairs to first floor landing
landing double glazed window, storage cupboard
lounge/ bedroom one 14' 10" x 11' 9" (4.52m x 3.58m) double glazed window, radiator, laminate wood flooring
kitchen 13' 2" x 7' 7" (4.01m x 2.31m) single drainer sink unit, range of work surfaces wall and base units, gas hob double oven, microwave, washing machine, dishwasher, fridge/freezer, breakfast bar, cupboard housing gas fired boiler for central heating and hot water, double glazed window
bedroom two 13' 6" x 11' 8 lshaped" (4.11m x 3.56m) L shaped bedroom, double glazed window, radiator, laminated wood flooring
bedroom three double glazed window, radiator, laminated wood flooring, fitted wardrobe with shelving
bathroom/shower room panel bath with shower unit and screen, wash hand basin, low level wc, heated towel rail, double glazed window, tiled floor and walls, spotlights
bedroom three/ lounge 21' 9" x 15' 4" (6.63m x 4.67m) sloping eaves, fitted wardrobes and cupboards, Velux style windows, stripped wood flooring
rear garden 45' (13.72m south west facing with access to garage
garage single with up and over door. Door into garden. The garage can be accessed from Ivy Gardens
Property Location
Marketed by Toomey Estate Agents
Disclaimer Property descriptions and related information displayed on this page are marketing materials provided by Toomey Estate Agents. estateagents365.uk does not warrant or accept any responsibility for the accuracy or completeness of the property descriptions or related information provided here and they do not constitute property particulars. Please contact Toomey Estate Agents for full details and further information.


