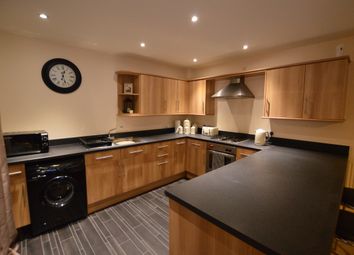Maisonette for sale in Melksham SN12, 2 Bedroom
Quick Summary
- Property Type:
- Maisonette
- Status:
- For sale
- Price
- £ 125,000
- Beds:
- 2
- Baths:
- 1
- County
- Wiltshire
- Town
- Melksham
- Outcode
- SN12
- Location
- Poulsons Yard, Strattons Walk, Melksham SN12
- Marketed By:
- Kavanaghs
- Posted
- 2024-04-01
- SN12 Rating:
- More Info?
- Please contact Kavanaghs on 01225 839231 or Request Details
Property Description
Situation: 1 The Annexe is set in the heart of the centre of Melksham with its range of amenities including swimming pool/fitness centre, library and bus services to surrounding towns. Neighbouring towns include Calne, Corsham, Devizes, Bradford on Avon, Trowbridge and Chippenham with the latter having the benefit of mainline rail services whilst the Georgian city of Bath with its many facilities lies some 12 miles distant. Access to the M4 at junction 17 is 3 miles north of Chippenham.
Description: Tucked away within the centre of Melksham this most spacious maisonette must be viewed to fully appreciate the well fitted versatile accommodation. Arranged over first and second floors with private access from the ground floor the property offers an open plan lounge/dining room/kitchen, two double bedrooms with vaulted ceiling and bathroom. Additional benefits include gas central heating, double glazing and must be viewed to be fully appreciated.
Directions: From Kavanaghs office within the centre of Melksham town centre, walk towards Sound Marketing and the property will be located just in front on the right hand side.
Ground floor:
entrance hall: With double glazed front door, stairs rising to the first floor:-
first floor landing:
landing: With double glazed window to rear, radiator, stairs rising to second floor, door to:-
open plan - lounge/dining room/kitchen: 28' 10" x 11' 04" (8.79m x 3.45m) lounge:
With double glazed window to the front, fireplace with coal effect electric fire.
Dining room:
Door to under stairs storage cupboard.
Kitchen:
With obscure double glazed window to the front, fitted with an attractive range of base and wall units with single drainer sink unit set into roll edge work surface, built in single oven with inset four ring gas hob and chimney style cooker hood, space and plumbing for washing machine, breakfast bar radiator.
Second floor:
landing: With doors to:-
bedroom one: 11' 5" x 11' 2" (3.48m x 3.4m) With double glazed window to side, door to wardrobe, radiator, vaulted ceiling.
Bedroom two: 13' 08" x 12' 01" (4.17m x 3.68m) With two velux windows, radiator, vaulted ceiling.
Bathroom: With Upvc double glazed window, white bathroom suite comprises:- panelled bath with shower over, pedestal wash hand basin, low flush w.c., chrome ladder radiator, part tiled walls, wall mounted gas boiler supplying central heating and domestic hot water, (not tested).
Agents note: No allocated parking - spaces available on Strattons Walk between 6pm and 8am on weekdays and no restrictions on weekends. There are parking permits available to purchase from Wiltshire Council for various nearby car parks.
Services: Main services of gas, electricity, water and drainage are connected. Central heating is from the gas fired boiler (not tested).
Tenure: Leasehold with vacant possession on completion. The property has a 988 year lease from 2017. There are currently no monthly service charges .
Council tax: The property is in Band A with the amount payable for 2019/20 being £1260.76
code: 10171 15/04/2020
letting: Kavanaghs offer Full Letting and Management services and are happy to advise purchasers on the let ability. We have estimated the likely rental income on this property to be £550.00 per calendar month.
To view this property call 01225 706860 or email
Property Location
Marketed by Kavanaghs
Disclaimer Property descriptions and related information displayed on this page are marketing materials provided by Kavanaghs. estateagents365.uk does not warrant or accept any responsibility for the accuracy or completeness of the property descriptions or related information provided here and they do not constitute property particulars. Please contact Kavanaghs for full details and further information.


