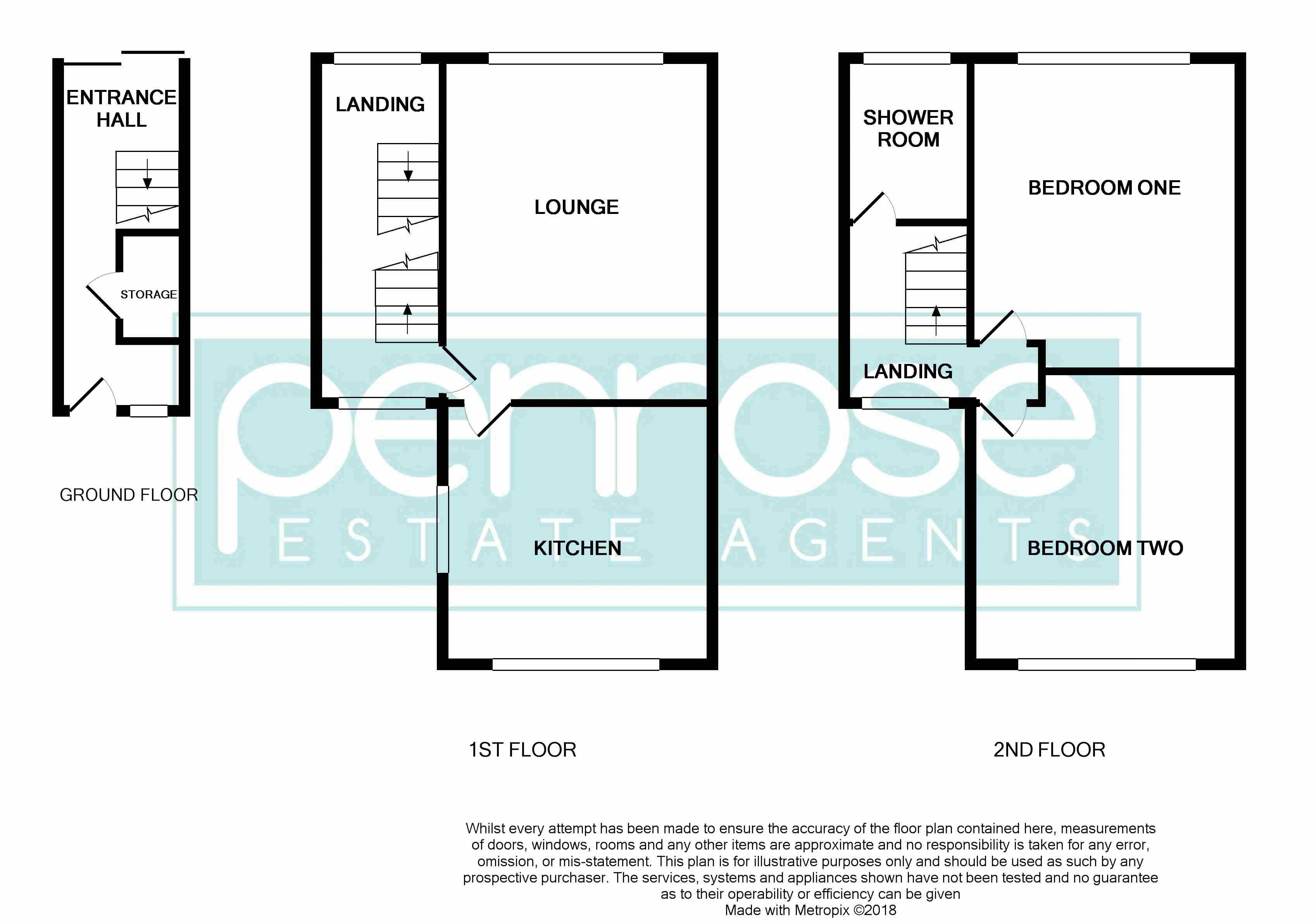Maisonette for sale in Luton LU2, 2 Bedroom
Quick Summary
- Property Type:
- Maisonette
- Status:
- For sale
- Price
- £ 185,000
- Beds:
- 2
- Baths:
- 1
- Recepts:
- 1
- County
- Bedfordshire
- Town
- Luton
- Outcode
- LU2
- Location
- Brendon Avenue, Luton LU2
- Marketed By:
- Penrose Estate Agents
- Posted
- 2018-11-15
- LU2 Rating:
- More Info?
- Please contact Penrose Estate Agents on 01582 936653 or Request Details
Property Description
Situated in the popular Vauxhall Park area of Luton, offering easy access to the airport and train station, this two double bedroom maisonette offers a wealth of accommodation and has the benefit of a private rear garden. The property comprises of entrance hall with patio doors to your own private garden, lounge and kitchen diner to the first floor, two double bedrooms and a shower room to the second floor.
Benefits include double glazing (w/s), a lovely garden, a garage in a block and the loft is also converted too! The lease is being extended by the owner so on completion will be in excess of 125 years, and has minimal service charges. The property is being offered chain free and viewing is highly advised.
Entrance Hall
Frosted double glazed door to front elevation, built in understairs storage cupboard, double glazed sliding patio door to rear elevation, stairs to first floor
First Floor Landing
Double glazed windows to front and rear elevations, stairs to second floor, door to lounge
Lounge (14' 3'' x 11' 3'' (4.34m x 3.43m))
Double glazed window to rear elevation, wall mounted gas heater, door to kitchen/diner
Kitchen/Diner (11' 4'' x 11' 0'' (3.45m x 3.35m))
Double glazed windows to front and side elevations, range of wall and base units, 1.5 bowl single drainer sink unit with mixer tap, space for cooker, space for washing machine, space for fridge freezer, breakfast bar, ceramic tiled splashbacks
Second Floor Landing
Double glazed window to front elevation, access to loft space with pull down ladder
Bedroom 1 (12' 11'' x 11' 4'' (3.93m x 3.45m))
Double glazed window to rear elevation, built in wardrobes with hanging rail and shelving
Bedroom 2 (12' 9'' x 11' 5'' (3.88m x 3.48m))
Double glazed window to front elevation, built in wardrobes with hanging rail and shelving
Shower Room
Frosted double glazed window to rear elevation, wall mounted electric heater, low level WC, wash hand basin vanity unit, shower cubicle with built in shower, ceramic tiles to walls, ceramic tiles to floor
Loft (11' 3'' x 8' 3'' (3.43m x 2.51m))
Storage in eves, wood effect laminate flooring
Rear Garden
Paio area, wooden shed, pond
Garage
En bloc
Property Location
Marketed by Penrose Estate Agents
Disclaimer Property descriptions and related information displayed on this page are marketing materials provided by Penrose Estate Agents. estateagents365.uk does not warrant or accept any responsibility for the accuracy or completeness of the property descriptions or related information provided here and they do not constitute property particulars. Please contact Penrose Estate Agents for full details and further information.


