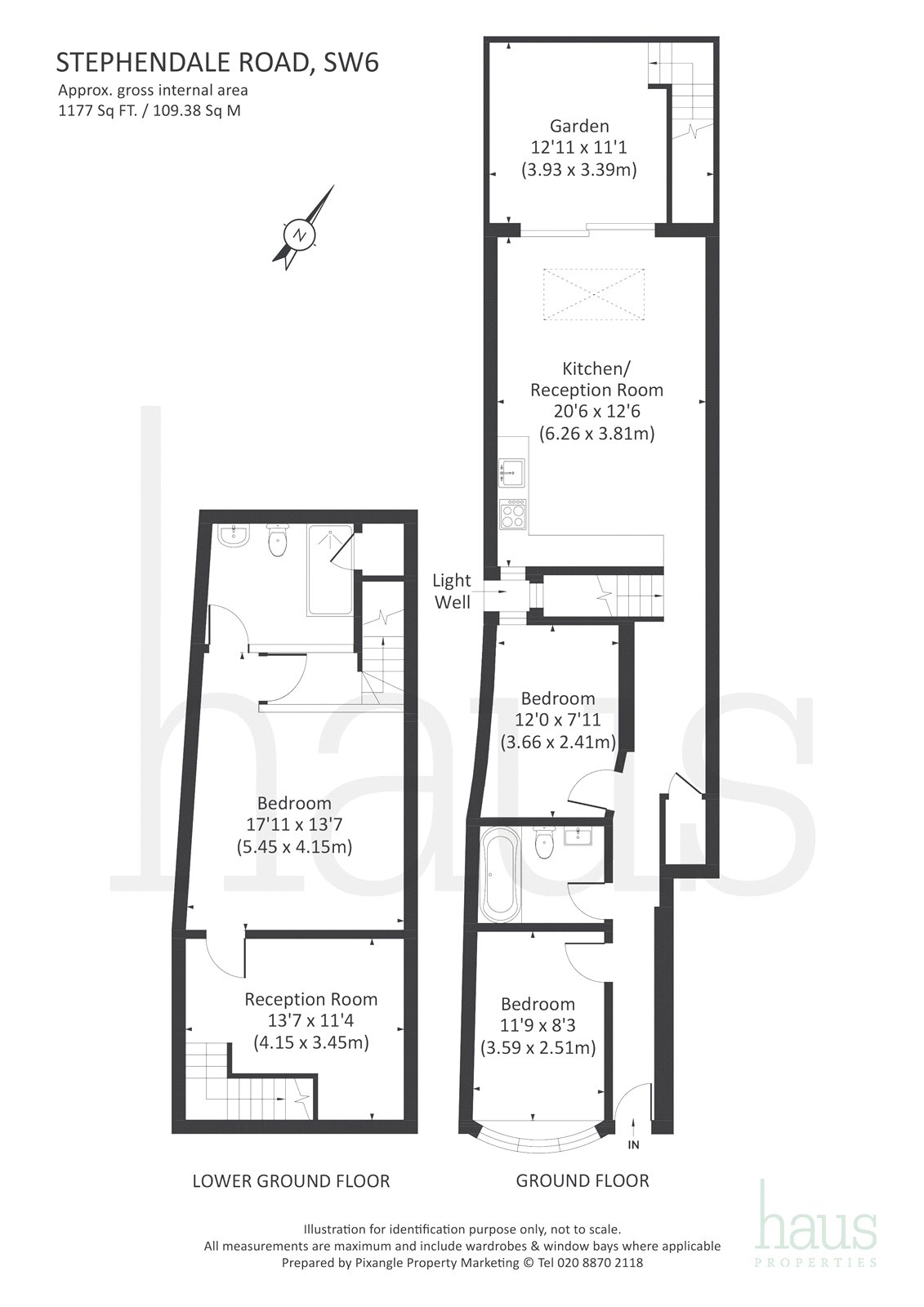Maisonette for sale in London SW6, 3 Bedroom
Quick Summary
- Property Type:
- Maisonette
- Status:
- For sale
- Price
- £ 1,100,000
- Beds:
- 3
- Baths:
- 2
- Recepts:
- 2
- County
- London
- Town
- London
- Outcode
- SW6
- Location
- Stephendale Road, London SW6
- Marketed By:
- Haus Properties Fulham
- Posted
- 2018-11-14
- SW6 Rating:
- More Info?
- Please contact Haus Properties Fulham on 020 8022 0830 or Request Details
Property Description
The second of two remarkable apartments in The Exchange, SW6, a totally unique development designed by award winning Jo Cowen Architects and developed by Phosphorus London. With some of the most intricately designed and detailed accommodation, these apartments are the new pinnacle and have set a new standard in SW6 both architecturally and internally.
The second of two remarkable apartments in The Exchange, SW6, a totally unique development designed by award winning Jo Cowen Architects and developed by Phosphorus London. With some of the most intricately designed and detailed accommodation, these apartments are the new pinnacle and have set a new standard in SW6 both architecturally and internally.
With almost 1200 sq ft of incredible accommodation per apartment spread over two equally detailed floors, both apartments having their own private front door and gated access to the rear.
The heritage frontage has been sensitively developed and internally the reception hallway is long and bright. To the front of the ground floor is a great double bedroom and stylish large family bathroom. Toward the centre of the ground floor is a further double bedroom and a central staircase which cuts across the accommodation complete with a structurally glazed box light-well allowing light to flood into both the ground and lower ground floors from all angles.
The rear portion of the ground floor is given over to the breath-taking open-plan reception/kitchen space. This exceptionally bright room has full height (2.6m) metal frame sliding doors to the rear which along with the huge skylight and glass box light-well, floods the whole space with natural light. As the rear doors open onto a wonderfully secluded patio/garden this really is the perfect space for both entertaining on a large scale and equally as a stylish but intimate space for relaxed evenings in.
The bespoke l-shaped kitchen by Materclass boasts a vast range of low level cabinets that hide modern integrated Smeg appliances, all completed with a stunning Neolith marble composite stone countertop that contrasts beautifully with the dusky cabinets and copper detailing. Plenty of room is also given over to both dining and relaxing. The perfect location for a large dining table.
The lower ground floor can be accessed from the central staircase internally or via the garden which has its own staircase snaking down underneath the incredible, structurally glazed light well to the master suite.
From the inside, the lower ground floor opens into another huge reception space that would be an ideal home office, gym or cinema room. The rear of this floor plays host to the breath-taking master suite. The totally unique space sees the bedroom and bathroom separated by floor to ceiling structural glazing and a fully glazed hallway making the whole space feel cool, huge and perfectly 'broken-plan'. The bedroom itself has a bank of fitted wardrobes and luxurious carpeting. The meticulously designed master ensuite has a clean and simple pallet of stone and Carrera marble that both blend with the modern suite and contrast against the sleek powder-coated black fitments.
The private rear garden has the aforementioned 'walk on' glazed light well making for an incredible view down and plenty of space for outside dining. Rear access opens out to a gated driveway providing access to the small row of apartments on Stephendale Road. An ideal space to bring in bikes, prams and the odd bit of bbq equipment!
Beauty is by no means skin deep with these apartments. Cat 5 Cabling, under floor heating throughout and intelligent lighting systems are just a few for the tech lovers. While for the interior design lovers, the solid wood parquet flows from front to back across the first floor and the lower ground reception space in a stunning chevron pattern. The bathrooms have concrete tiles from the incredible 'Bert & May' and all bathroom suites are mix of designer fittings.
Situated just in from the corner of Broughton Road on Stephendale Road in the heart of popular South Fulham – stumbling distance from everyone's favourite, Sands End pub and a short walk from Imperial Wharf station and Chelsea Design Centre. The Thames Path and The Harbour Club are both a stones-throw away while both Parsons Green & Fulham Broadway are also just a short walk away.
Phosphorus London are a design-led, West London, developer that know Fulham through and through. They maximise the potential of every project through thoughtful design and impeccable workmanship. By collaborating with top designers, craftsmen and engineers, they create properties that utilise a sense of light and space, always keeping people and how they live at the forefront.
Jo Cowen Architects are an award winning, unique and boutique architecture and design firm based in Fulham with a growing reputation for bringing both a personal touch and a wealth of experience to each and every project. With awards from The Architectural Journal and a British Homes Award from the Sunday Times under their belt, they are one of London's most highly sought after design firms.
The properties now completed and available to view now.
Property Location
Marketed by Haus Properties Fulham
Disclaimer Property descriptions and related information displayed on this page are marketing materials provided by Haus Properties Fulham. estateagents365.uk does not warrant or accept any responsibility for the accuracy or completeness of the property descriptions or related information provided here and they do not constitute property particulars. Please contact Haus Properties Fulham for full details and further information.


