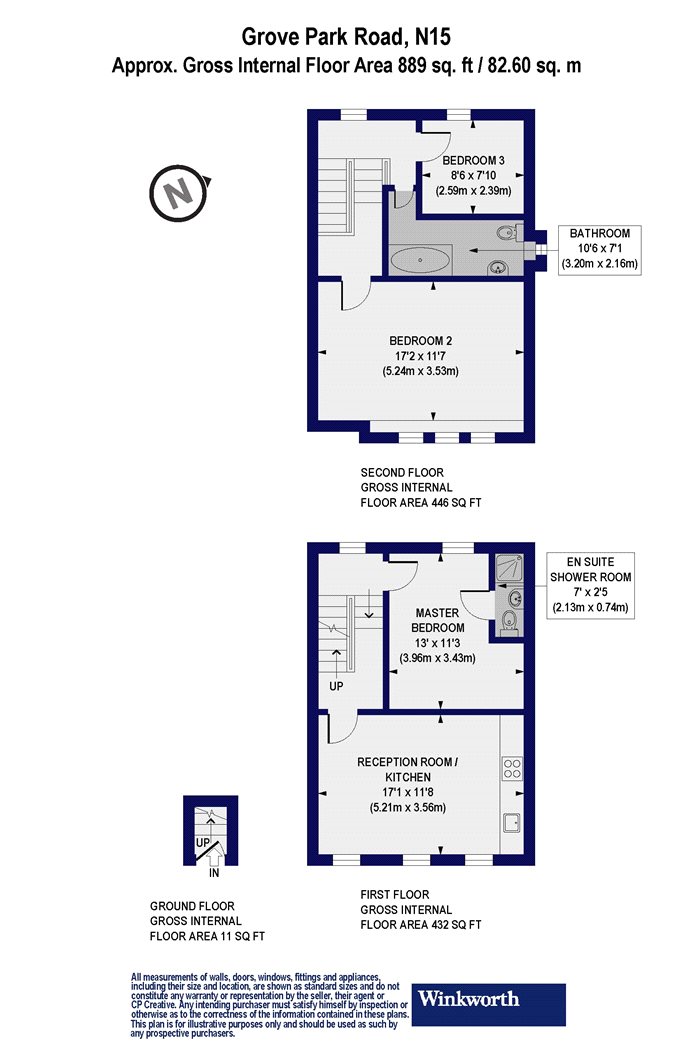Maisonette for sale in London N15, 3 Bedroom
Quick Summary
- Property Type:
- Maisonette
- Status:
- For sale
- Price
- £ 495,000
- Beds:
- 3
- Baths:
- 2
- Recepts:
- 1
- County
- London
- Town
- London
- Outcode
- N15
- Location
- Grove Park Road, London N15
- Marketed By:
- Winkworth - Harringay
- Posted
- 2024-04-13
- N15 Rating:
- More Info?
- Please contact Winkworth - Harringay on 020 8022 0136 or Request Details
Property Description
Converted from the entire first and second floors of an attractive Victorian house is this three bedroom, two bathroom, maisonette.
This period conversion provides 889 sq.Ft. Of accommodation including a large open-plan living-room/kitchen with three windows. There are three bedrooms, one with ensuite shower room/wc, and a main bathroom/wc. Rooms are accessed via a spacious stairwell and landings with ample natural light. Everything was refurbished in 2014 and has been carefully maintained by the current owners.
Grove Park Road is located within the Clyde Circus Conservation Area, an attractive cluster of beautiful period property which has been noted for its special architectural and historic interest. Conveniently located off West Green Road within just 7 or 8 minutes walking distance of Seven Sisters Station on the Victoria Line (Zone 3), just 6 stops from Oxford Circus. Being one stop before Finsbury Park, you're more likely to get a seat in rush hour! There's also the Overground services with trains to Liverpool Street every 15 minutes.
Seven Sisters has become a hive of creativity and an increasingly popular property hotspot amongst urban trendsetters. The area is currently undergoing an exciting and transformative regeneration programme and has been announced as the preferred route for Crossrail 2. You will notice a burgeoning selection of new independent coffee shops, pubs and restaurants opening up. While you're researching the local area, please check out True Craft, Craving Coffee, Blighty India Café, The High Cross pub, Tri-Prana and Beavertown Brewery.
Share of Freehold
- Entrance and first floor landing
Stairs to first floor landing with window to rear, fitted carpet, dado rail.
- Reception/Kitchen 17'2 x 11'7" (5.24m x 3.53m)
Wood flooring, three double glazed windows to front aspect, two radiators. Kitchen consists of: Modern high gloss wall and base mounted kitchen units, LED under counter lighting, integrated fridge/freezer, integrated dishwasher, gas hob with oven and stainless steel extractor hood, integrated washing machine, tiled counter splash-back, spotlights to ceiling, smoke alarm.
- Master Bedroom 13' x 11'3" (3.96m x 3.43m)
Carpet laid to floor, double panel radiator, double glazed window to rear aspect, ceiling cornice.
- Second floor landing
Window to rear, loft hatch, radiator, fitted carpet, dado rail.
- Bedroom Two 17'2" x 11'7" (5.24m x 3.53m)
Carpet laid to floor, three double glazed windows to front aspect, two radiators.
- Bedroom Three 8'6" x 7'10" (2.59m x 2.39m)
Carpet laid to floor, double panel radiator, double glazed to rear aspect.
- Bathroom
Tiled walls and floors, tiled bath panel. Bath with wall mounted shower attachment and separate fixed overhead shower, shower screen, mixer tap, recessed storage with inset down lighting, concealed flush W/C, hand basin vanity unit, chrome heated towel rail, spotlights to ceiling, extractor fan, wall mounted mirrored cabinet, double glazed window to side aspect.
- En Suite Shower
Shower cubicle, wash hand basin, low level flush W/C, tiled walls and floors, spotlights to ceiling, extractor fan, wall mounted mirrored cabinet.
Property Location
Marketed by Winkworth - Harringay
Disclaimer Property descriptions and related information displayed on this page are marketing materials provided by Winkworth - Harringay. estateagents365.uk does not warrant or accept any responsibility for the accuracy or completeness of the property descriptions or related information provided here and they do not constitute property particulars. Please contact Winkworth - Harringay for full details and further information.


