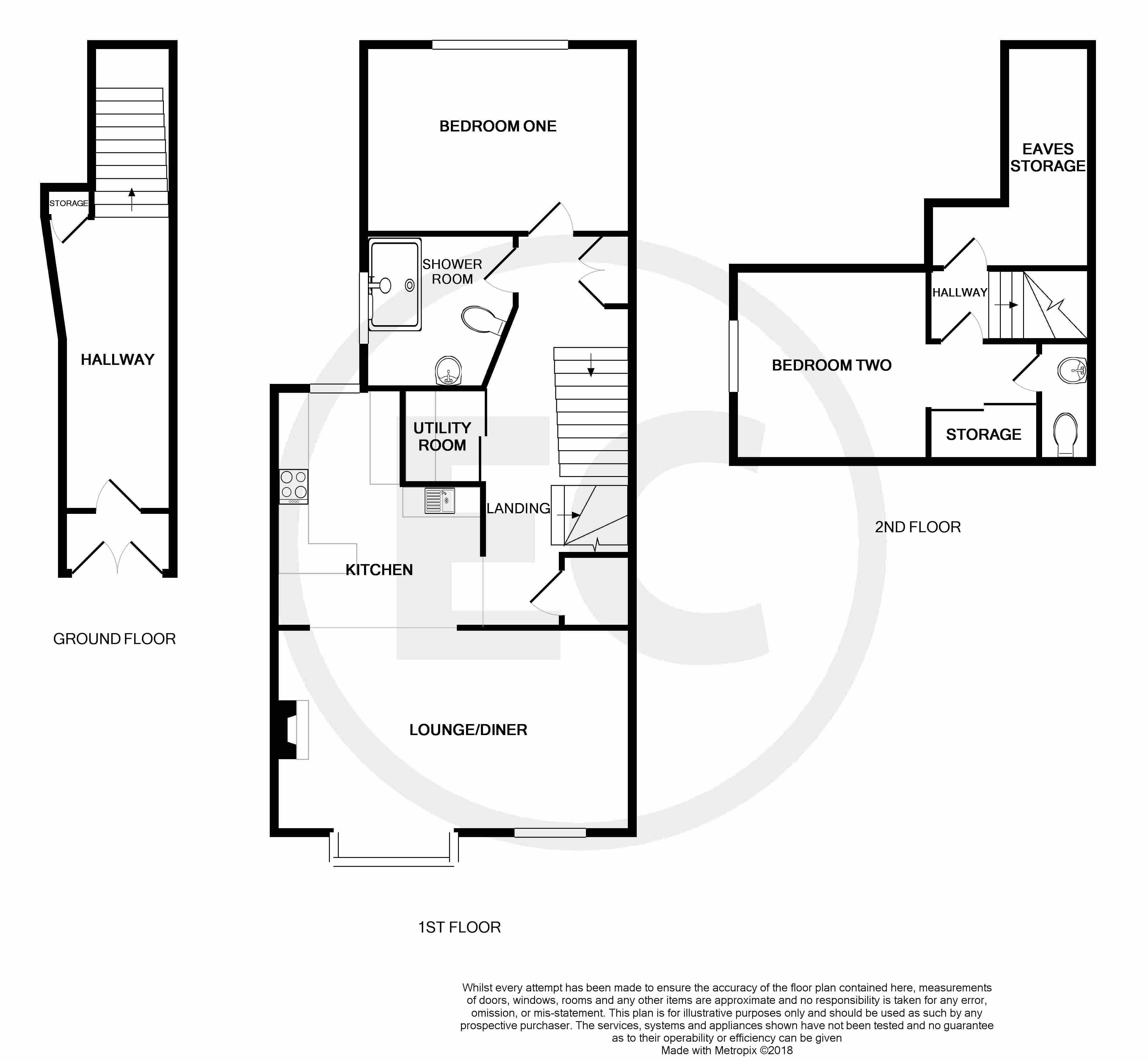Maisonette for sale in Leigh-on-Sea SS9, 2 Bedroom
Quick Summary
- Property Type:
- Maisonette
- Status:
- For sale
- Price
- £ 300,000
- Beds:
- 2
- Baths:
- 1
- Recepts:
- 1
- County
- Essex
- Town
- Leigh-on-Sea
- Outcode
- SS9
- Location
- Leigham Court Drive, Leigh-On-Sea, Essex SS9
- Marketed By:
- Essex Countryside
- Posted
- 2024-05-16
- SS9 Rating:
- More Info?
- Please contact Essex Countryside on 01702 568639 or Request Details
Property Description
Entrance porch UPVC double glazed entrance door leading into the entrance porch with a coconut mat floor. Solid wood door leading to:
Hallway Vinyl flooring, radiator, power points, stairs to first floor, under stairs cupboard housing gas meter. Coved to ceiling.
Landing Fitted cupboard housing electric meter and consumer unit. Radiator, power points, under stairs storage cupboard with full length mirror, stairs to second floor bedroom.
Lounge/diner 13' 11" into bay x 17' 4" (4.259m x 5.288m) Double glazed sash bay window to front. Two radiators, coved to ceiling, power points, electric fire.
Kitchen 11' 7" > 7' x 11' 3" (3.534m > 2.143 x 3.446m) Double glazed stable style door to rear opening onto a juliet balcony. The kitchen is fitted with a range of units to both eye and base level with complimentary roll edge work tops incorporating 1.5 bowl sink unit. There is a range oven with 6 ring gas hob and an extractor hood above. Integrated dishwasher and American Style fridge / freezer. Under cupboard lighting, laminate flooring, power points, part tiled walls, coved ceiling, under floor heating, cupboard housing a wall mounted "Vaillant" boiler (not tested).
Laundry room 4' 2" x 4' 2" (1.293m x 1.274m) The laundry room offers eye level units, roll edge work tops with space under for washing machine and tumble dryer, vinyl flooring, power points and additional shelving and cupboard space.
Bedroom one 12' 8" x 12' 2" (3.883 m x 3.711m) Double glazed window to rear, power points, radiator, TV point, coved to ceiling.
Shower room 7' 9" x 6' 7" (2.379m x 2.025m) Obscure double glazed window to rear. Low level WC, vanity sink unit. Double walk in shower, part tiled walls, radiator, vinyl flooring.
Second floor landing
bedroom two 14' 2" > 8'10 x 10' 8" (4.332m > 2.712 x 3.269m) Double glazed window to rear with sea views. Power points, TV point, radiator, laminate flooring, fitted wardrobes with sliding mirrored doors.
Ensuite WC Radiator, low level WC, vanity unit sink, extractor fan, laminate flooring.
Outside There is a garden area to the front of the property.
Agent note The owner has confirmed that the lease states that the flat cannot be sub-let in anyway.
Property Location
Marketed by Essex Countryside
Disclaimer Property descriptions and related information displayed on this page are marketing materials provided by Essex Countryside. estateagents365.uk does not warrant or accept any responsibility for the accuracy or completeness of the property descriptions or related information provided here and they do not constitute property particulars. Please contact Essex Countryside for full details and further information.


