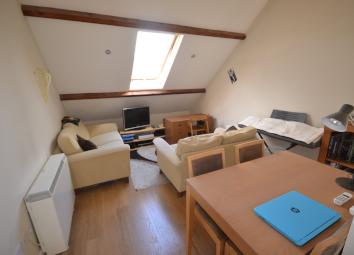Maisonette for sale in Leicester LE2, 1 Bedroom
Quick Summary
- Property Type:
- Maisonette
- Status:
- For sale
- Price
- £ 55,000
- Beds:
- 1
- Baths:
- 1
- Recepts:
- 1
- County
- Leicestershire
- Town
- Leicester
- Outcode
- LE2
- Location
- Percy Road, Aylestone, Leicester LE2
- Marketed By:
- Martin & Co Leicester
- Posted
- 2019-05-11
- LE2 Rating:
- More Info?
- Please contact Martin & Co Leicester on 0116 238 0390 or Request Details
Property Description
Terms and conditions This property is being sold subject to unconditional reservation fee auction terms and conditions. A legal pack is available to download to allow buyers to make an informed decision on their purchase. We advise that buyers download this legal pack prior to bidding. A deposit will be payable of 5% of the purchase price, which contributes toward the overall purchase price of the property. In addition to the purchase price, a reservation fee of 6% including VAT subject to a minimum of £6,000 including VAT is payable and does not form part of the purchase price. All deposits and reservation fees are payable on a non-refundable basis. Where a reservation fee is payable by the buyer, the seller has opted to sell with no fees. As a result, a lower reserve price is usually agreed taking this into consideration.
Full description For sale this duplex apartment situated in the popular location known as Aylestone. The apartment forms part of a conversion which was undertaken in 2004. The accommodation is entered via ground floor front door with communal stairs to first floor. The apartment has entrance hall with a contemporary style shower room off and the double bedroom with built in wardrobe. The stairs leads to the living room which has exposed timbers with the modern kitchen being there off. The property also benefits double glazed windows, intercom door entry system and is well presented throughout.
Currently tenanted on a fixed term basis until September 2019 acheiving £425.00pcm
entrance hall With stairs leading to first floor with storage cupboard beneath, door to double bedroom with ensuite, laminate flooring, electric heater, w/c and intercom system.
WC 4' 6" x 3' 1" (1.37m x 0.94m) Wash hand basic, w/c and tiled floor.
Bedroom 10' 7" x 10' 5" (3.23m x 3.18m) Double glazed window to front, door to en suite bathroom, built in wardrobe, laminate flooring and electric storage heater.
Ensuite Shower cubicle, wash hand basin, electric heater, extractor fan and tiled floor.
Living room 28' 3" x 10' 3" (8.61m x 3.12m) With stairs leading from the ground floor, double glazed skylight to front, spot lighting, laminate flooring, electric storage heater, television point and telephone point.
Kitchen 6' 2" x 10' 3" (1.88m x 3.12m) Fitted with wall and base units, stainless steel inset sink drainer, work surfaces with complementary tiling to splashbacks, built-in electric oven and hob, cooker hood, plumbing for washing machine, laminate flooring and double glazed skylight to rear.
Free valuation Want to know how much your property is worth?
Please call us on for a free valuation
Property Location
Marketed by Martin & Co Leicester
Disclaimer Property descriptions and related information displayed on this page are marketing materials provided by Martin & Co Leicester. estateagents365.uk does not warrant or accept any responsibility for the accuracy or completeness of the property descriptions or related information provided here and they do not constitute property particulars. Please contact Martin & Co Leicester for full details and further information.


