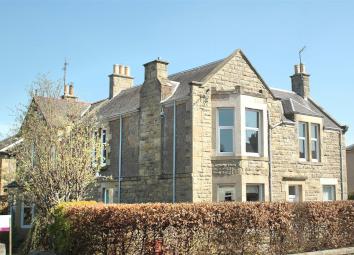Maisonette for sale in Kelso TD5, 2 Bedroom
Quick Summary
- Property Type:
- Maisonette
- Status:
- For sale
- Price
- £ 120,000
- Beds:
- 2
- Baths:
- 1
- Recepts:
- 2
- County
- Scottish Borders
- Town
- Kelso
- Outcode
- TD5
- Location
- Sunningdale, Inch Park, Kelso TD5
- Marketed By:
- Hastings and Co - Borders Property and Legal
- Posted
- 2024-04-07
- TD5 Rating:
- More Info?
- Please contact Hastings and Co - Borders Property and Legal on 01573 244975 or Request Details
Property Description
Sunningdale is a charming upper villa boasting some lovely period features which give a glimpse of the former grandeur this property would have presented. Now in need of modernisation and upgrading, this is a one off opportunity for those looking for a project; properties of this nature and offering potential such as this don’t often come to the market and really presents an opportunity for someone to restore this charming property to its former glory. The location is ideal; within easy walking distance of the town centre and forming part of a small, highly regarded cul de sac. Upon completion of the modernisation works, Sunningdale would work perfectly as a main home, complete with garden and off street parking, or perhaps as a holiday investment/weekend home.
Location
Kelso, which lies at the meeting point of the Tweed and Teviot rivers, is one of the most attractive and unspoiled towns in the Borders. Notable features are the 12th Century Abbey, the Flemish style cobbled square, Floors Castle and the old bridge across the Tweed. The town has good educational and sporting facilities and many quality shops. The area has much to offer those interested in country pursuits with fishing on the Tweed and is an increasingly sought after location within the Borders.
Entrance
A parking bay provides useful off street parking with low maintenance gravelled area of garden to the side.
Accommodation
The traditional entrance door opens into a vestibule with original tiled flooring and glazed internal door to the impressive sweeping staircase leading to the first floor hall with large glazed attic hatch. The lounge doesn’t fail to impressive, with its generous proportions, large bay windows, original fireplace complete with servant’s bell to the side and decorative cornicing. Towards the rear the dining room is a sunny room with an outlook over the garden. Again featuring a fireplace to one wall with built in recesses to either side. From this room steps lead down to the kitchen which is fitted with a good range of units and also enjoys a garden aspect. The dining room and kitchen space could well offer scope for some reconfiguration, perhaps to provide a large open plan dining kitchen. To the rear of a kitchen a small porch gives way to a staircase extending down to the garden. Both bedrooms are generous double rooms, one positioned to the front and the other to the side and benefitting from large double windows whilst the bathroom is currently fitted with a three piece suite with shower over the bath but with obvious scope to upgrade and modernise.
External
A private area of lawned garden lies to the side with access via the staircase off the kitchen.
Services
Mains services. Double glazing. Gas central heating
Council Tax
Band C
Energy Efficiency
Rating E
Property Location
Marketed by Hastings and Co - Borders Property and Legal
Disclaimer Property descriptions and related information displayed on this page are marketing materials provided by Hastings and Co - Borders Property and Legal. estateagents365.uk does not warrant or accept any responsibility for the accuracy or completeness of the property descriptions or related information provided here and they do not constitute property particulars. Please contact Hastings and Co - Borders Property and Legal for full details and further information.


