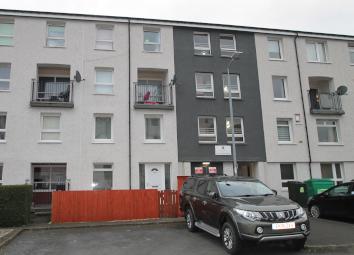Maisonette for sale in Johnstone PA5, 3 Bedroom
Quick Summary
- Property Type:
- Maisonette
- Status:
- For sale
- Price
- £ 65,000
- Beds:
- 3
- Baths:
- 1
- Recepts:
- 1
- County
- Renfrewshire
- Town
- Johnstone
- Outcode
- PA5
- Location
- Ettrick Terrace, Johnstone, Renfrewshire PA5
- Marketed By:
- MQ Estate Agents
- Posted
- 2024-06-05
- PA5 Rating:
- More Info?
- Please contact MQ Estate Agents on 0141 433 1668 or Request Details
Property Description
Mq Estate Agents are delighted to present to the market this rarely available, very well presented modern main door ground floor maisonette flat situated within a popular and convenient location.
Mq Estate Agents are delighted to present to the market this rarely available, deceptively spacious, very well presented modern main door ground floor maisonette flat situated within a popular and convenient location. The generous accommodation comprises: Large lounge, fitted dining kitchen with appliances, three double bedrooms and a good sized re-fitted, fully panelled contemporary styled bathroom with over bath shower and screen. The subjects benefit from gas central heating, full double glazing, bespoke window blinds, enclosed easily maintained garden grounds and shared off street parking bays.
Lounge 16' 1" x 12' 10" (4.9m x 3.91m) Bright, spacious lounge with front facing double glazed window, wall mounted flats screen television bracket and floating shelving. Access to the inner hallway.
Inner hallway Access to the dining kitchen, cloak storage room, staircase off to the upper landing and the rear porch. "Oak" effect laminated flooring.
Rear porch Built-in electricity meter and circuit breakers cupboard, u.P.V.C. Security door providing access to the enclosed rear garden area.
Dining kitchen 15' 5" x 8' 4" (4.7m x 2.54m) Well appointed dining kitchen with rear facing double glazed window and an extensive range of fitted base and wall mounted units with an inset one and a half bowl stainless steel sink with mixer tap. Integrated electric ceramic hob, double oven, one of which is fan assisted and extractor hood. There is also a dishwasher and a fridge-freezer. Plumbing for an automatic washing machine and space for a tumble dryer.
Cloakroom / storage 4' 5" x 3' 2" (1.35m x 0.97m) Useful cloaks storage cupboard which could easily be completed to form a downstairs w.C. With wash hand basin. Wall tiling to approximately half height and ceramic tiled flooring.
Upper landing Built-in wardrobes and access to the bedrooms and the bathroom.
Bedroom one 12' 7" x 10' 7" (3.84m x 3.23m) Freshly presented and generously proportioned double bedroom with rear facing double glazed window and a built-in walk-in wardrobe.
Bedroom two 13' 0" x 8' 7" (3.96m x 2.62m) Second well decorated double bedroom with front facing double glazed window.
Bedroom three 9' 6" x 7' 5" (2.9m x 2.26m) Flexible apartment with front facing double glazed window and a wall mounted flat screen television bracket.
Bathroom 9' 4" x 5' 1" (2.84m x 1.55m) Large, re-fitted and fully wet wall panelled bathroom with rear facing opaque double glazed window and a three piece white suite comprising low flush w.C, pedestal wash hand basin and "L" shaped bath with over bath shower mixer taps and shower screen. Chrome heated towel rail and composite vinyl flooring.
Location Johnstone offers local shopping, sports and leisure facilities as well as primary and secondary schooling. There is excellent and regular public transport. The neighbouring countryside caters for a wide range of sports and leisure activities including fishing, golf and equestrian pursuits. The M8 motorway network provides access to most major town and cities throughout the central belt of Scotland whilst Glasgow International Airport provides access to destinations further afield.
Viewings Early internal viewing is imperative to fully appreciate all that this outstanding family home has to offer.
Mq Estate Agents are open 7 days a week: Monday to Friday 8am to 8:30pm & Saturday & Sunday 8.30am - 6.30pm to arrange your viewing or valuation appointment.
Property Location
Marketed by MQ Estate Agents
Disclaimer Property descriptions and related information displayed on this page are marketing materials provided by MQ Estate Agents. estateagents365.uk does not warrant or accept any responsibility for the accuracy or completeness of the property descriptions or related information provided here and they do not constitute property particulars. Please contact MQ Estate Agents for full details and further information.


