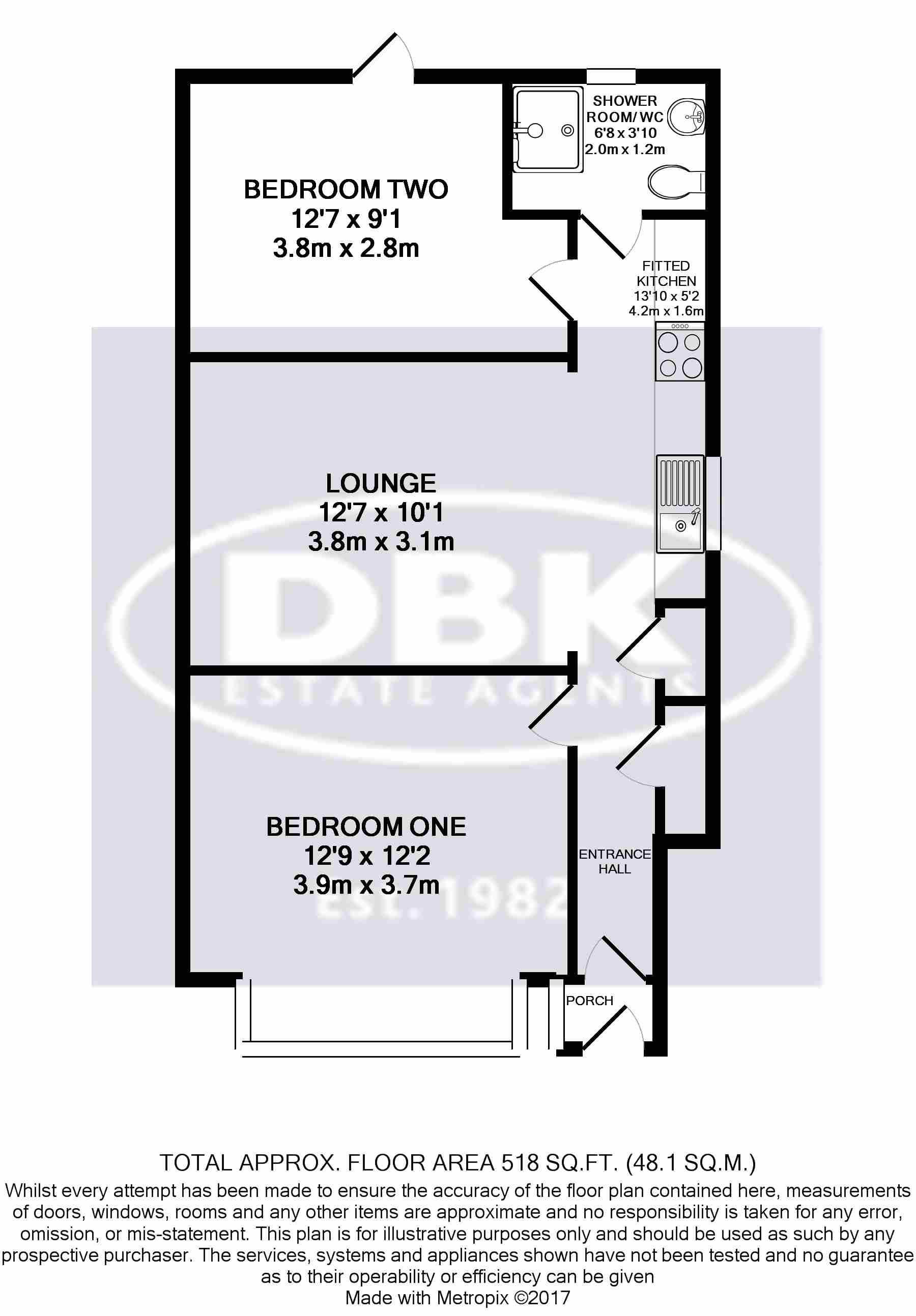Maisonette for sale in Hounslow TW4, 2 Bedroom
Quick Summary
- Property Type:
- Maisonette
- Status:
- For sale
- Price
- £ 279,950
- Beds:
- 2
- County
- London
- Town
- Hounslow
- Outcode
- TW4
- Location
- The Greenway, Hounslow TW4
- Marketed By:
- DBK Estate Agents
- Posted
- 2024-04-26
- TW4 Rating:
- More Info?
- Please contact DBK Estate Agents on 020 3478 3624 or Request Details
Property Description
A stunning ground floor converted maisonette that is available to the open market with no onward chain! The property has just been given a new 99 year lease.
Newly refurbished throughout with impressive décor combined with spacious interior, this sizeable property offers two double bedrooms, open plan fitted kitchen & lounge and a modern shower/ WC. The property also features a communal garden at rear with gated side access and the property is fully gas central heated and fitted with double glazed windows.
In our opinion, this property would be a well suited purchase for any first time buyer or investor.
Located on this quiet no through residential road, it lies next to the junction of Wellington Road South & Staines Road and provides excellent transport links with Hounslow Central, Hounslow West and Hounslow British Rail Stations all being just half a mile away, there are also ample bus links for routes around town and toward Heathrow, nearby amenities and Hounslow High Street is only a 10 minute walk.
Porch
Laminated wood flooring, uPVC door to
entrance hall
Laminated wood flooring, two storage cupboards
fitted kitchen
4.22m (13' 10") x 1.57m (5' 2")
A stylish new kitchen with a range of fitted floor and wall units, inset gas hob with oven under and extractor hood above, sink with mixer tap, integrated fridge freezer, integrated washing machine, power points, side aspect window, down lighters, laminated wood flooring, open plan to;
lounge
3.84m (12' 7") x 3.07m (10' 1")
Laminated wood flooring, radiator, power points
bedroom one
3.89m (12' 9") x 3.71m (12' 2")
Laminated wood flooring, radiator, power points, down lighters, front aspect bay window
bedroom two
3.84m (12' 7") x 2.77m (9' 1")
Laminated wood flooring, power points, radiator, down lighters, door to rear garden
shower room/ WC
2.03m (6' 8") x 1.17m (3' 10")
Shower cubicle with hand held shower attachment, low level WC, hand wash basin, vanity unit, extractor fan, rear aspect window
rear garden
Communal garden with lawn and patio area, gated side access
parking
On street
lease
New 99 year lease
ground rent
£300.00 per annum
Property Location
Marketed by DBK Estate Agents
Disclaimer Property descriptions and related information displayed on this page are marketing materials provided by DBK Estate Agents. estateagents365.uk does not warrant or accept any responsibility for the accuracy or completeness of the property descriptions or related information provided here and they do not constitute property particulars. Please contact DBK Estate Agents for full details and further information.


