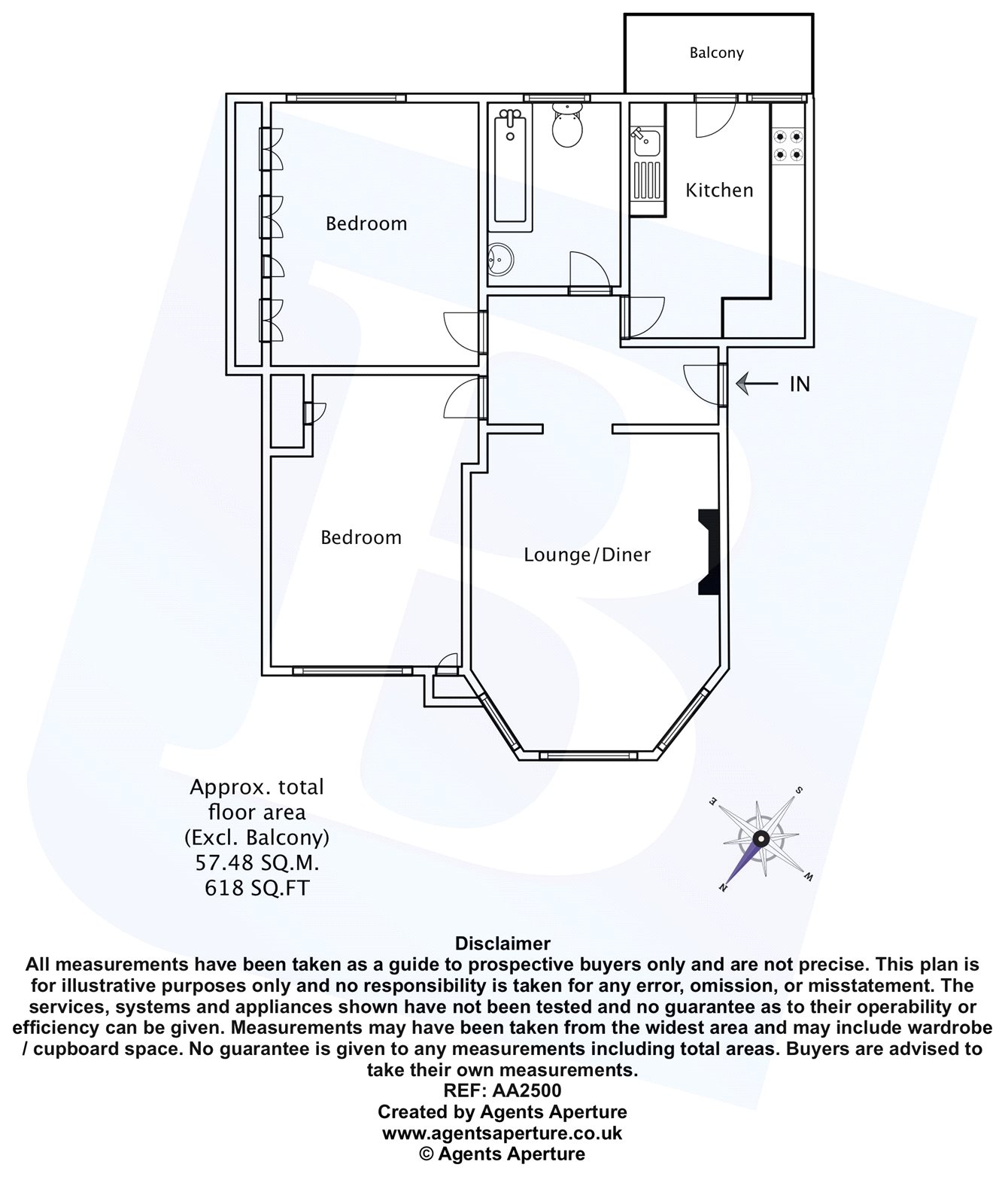Maisonette for sale in Hornchurch RM12, 2 Bedroom
Quick Summary
- Property Type:
- Maisonette
- Status:
- For sale
- Price
- £ 300,000
- Beds:
- 2
- Baths:
- 1
- Recepts:
- 1
- County
- Essex
- Town
- Hornchurch
- Outcode
- RM12
- Location
- Station Lane, Hornchurch RM12
- Marketed By:
- Balgores
- Posted
- 2019-05-14
- RM12 Rating:
- More Info?
- Please contact Balgores on 01708 629410 or Request Details
Property Description
Located 0.2 miles from Hornchurch District Line station and 0.4 miles from Hornchurch's vibrant Town Centre is this two double bedroom first floor maisonette. The property benefits from double glazing, gas central heating, lounge, newly modernised kitchen, re-fitted bathroom/wc and a 40' private rear garden. Also conveniently located for Suttons Primary School and Sanders Academy.
Share Of Freehold
Lease Remaining: 94 years approx.
Insurance Contribution: £197 approx. Per annum.
Council Tax: £129 per month over ten months.
Entrance Via Obscure Double Glazed Entrance Door To Communal Hall
Obscure double glazed windows, gas meters, stairs to first floor.
Entrance Door To Entrance Hall
Loft access with pull down ladder (our vendor advises this is part boarded with lighting), gas meter, wood laminate flooring, smooth ceiling, doors to accommodation.
Lounge
16'4 into bay x 11'2 reducing to 10'.
Double glazed bay window to front, shelving to remain, radiator, feature fireplace, wood effect laminate flooring, smooth ceiling with cornice coving.
Bedroom One
12'9 x 9'3.
Double glazed window to rear with blinds, range of built-in wardrobes, radiator, carpet.
Bedroom Two
12'9 x 8'11.
Double glazed window to front with blinds, storage cupboard housing emersion tank, eaves storage, radiator, smooth ceiling with cornice coving, carpet.
Family Bathroom/wc
Obscure double glazed window to rear. White suite comprising: Panelled bath with waterfall shower attachment, pedestal wash hand basin, low level wc. Vinyl flooring, tiled in complementary ceramics, ceiling with cornice coving.
Kitchen
10'2 reducing to 9'11 x 8'5.
Double glazed window to rear, range of base level units and drawers with work surfaces over, inset sink drainer unit with mixer tap, Electrolux gas cooker with extractor hood over, Hotpoint fridge/freezer to remain, washer/dryer to remain, range of matching eye level units, wall mounted new Worcester Bosch boiler, vinyl flooring, double glazed door to rear leading to:
Balcony Area
Artificial lawn, steps leading to:
Own Private Rear Garden
40' x 13'.
Commencing paved patio area, laid to lawn, shed to remain, side access, timber fencing.
Front Of Property
Centre path.
Directions
Applicants are advised to proceed from our North Street office via Station Lane, where the property can be found on the left hand side marked by a Balgores For Sale sign.
Agents Note
Our vendors advise the following works completed in 2018:
New bathroom suite.
New vinyl flooring in bathroom and kitchen.
New laminate flooring in entrance hall and lounge.
New carpets in both bedrooms.
New radiators and Worcester Bosch boiler.
New timber fencing and patio in the rear garden.
Also all blinds in all rooms are made to measure and will remain and the property is fitted with a Nest Smart Thermostat.
Property Location
Marketed by Balgores
Disclaimer Property descriptions and related information displayed on this page are marketing materials provided by Balgores. estateagents365.uk does not warrant or accept any responsibility for the accuracy or completeness of the property descriptions or related information provided here and they do not constitute property particulars. Please contact Balgores for full details and further information.


