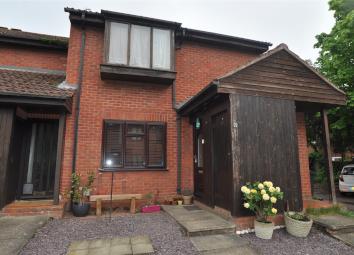Maisonette for sale in Hitchin SG4, 2 Bedroom
Quick Summary
- Property Type:
- Maisonette
- Status:
- For sale
- Price
- £ 240,000
- Beds:
- 2
- Baths:
- 1
- Recepts:
- 1
- County
- Hertfordshire
- Town
- Hitchin
- Outcode
- SG4
- Location
- Millstream Close, Hitchin SG4
- Marketed By:
- Belvoir - Hitchin and Stevenage
- Posted
- 2024-04-28
- SG4 Rating:
- More Info?
- Please contact Belvoir - Hitchin and Stevenage on 01462 228860 or Request Details
Property Description
Well presented ground floor two bedroom maisonette with garden - Belvoir are delighted to market this property, located just off Grove Road, within easy access of the town and the station. With the benefit of a private enclosed garden, this property is well presented and comprises living room, open plan to the kitchen, two bedrooms and family bathroom. The property is double glazed throughout, electric heating. There is ample residents parking.
Hitchin is a picturesque market town in Hertfordshire. The old part of Hitchin with the beautiful 13th century church at its heart still has tree lined narrow streets with historic buildings and inns dating back to medieval times. One of the many factors which puts Hitchin in the 'premier league' to live is the number of specialist boutiques and family-run businesses. Journey times into London and Cambridge on a fast train from Hitchin Station are about thirty minutes. Hitchin is approximately ten miles from the M1 and three miles from the A1(M), the main routes north and south.
Ground Floor
Hallway
Upvc half glazed door, laminate flooring.
Living/Dining Room (4.49 x 3.86 (14'8" x 12'7"))
Window to the front, laminate flooring. Open plan to
Kitchen (3.36 x 2.18 (11'0" x 7'1"))
Fitted with range of wall and floor units. One and half bowl stainless steel sink unit with mixer tap. Inset gas hob with extractor over and oven below. Space for appliances.
Inner Hallway
Storage cupboard.
Main Bedroom (3.42 x 3.36 (11'2" x 11'0"))
Window to the rear. Laminate floor.
Bedroom Two (3.13 x 2.19 (10'3" x 7'2"))
Half glazed door to the rear, laminate floor.
Bathroom (2.46 x 2.01 (8'0" x 6'7"))
White suite with chrome effect comprising electric power shower over the bath. Low level w.C., wash hand basin. Some wall tiling, laminate floor. Extractor.
Outside
Front
Mainly gravelled area, footpath to the front door
Rear Garden
Enclosed garden, mainly lawned. Gravel hardstanding, access to the side. Patio area
Lease Details
We are advised:
Lease expires in 2141
Ground Rent: £200 per annum
Service Charge: Nil
Management Company: Estates and Management Limited
Disclaimer
The contents and information contained in this brochure are intended for general marketing purposes only and should not be relied upon by any person as being complete or accurate. No employee, agent or other representative of Belvoir to any person. Belvoir, its employees, agents and other representatives will not accept any liability suffered or incurred by any person arising out of or in connection with any reliance on the content of or information contained in this brochure.
Property Location
Marketed by Belvoir - Hitchin and Stevenage
Disclaimer Property descriptions and related information displayed on this page are marketing materials provided by Belvoir - Hitchin and Stevenage. estateagents365.uk does not warrant or accept any responsibility for the accuracy or completeness of the property descriptions or related information provided here and they do not constitute property particulars. Please contact Belvoir - Hitchin and Stevenage for full details and further information.


