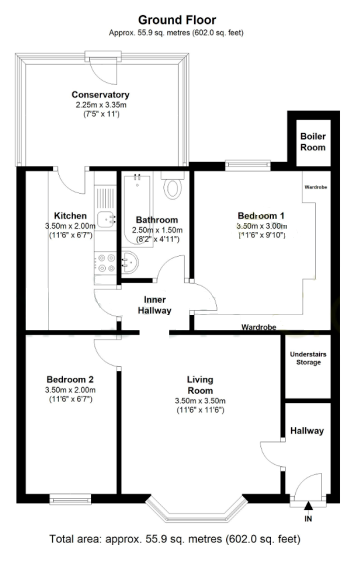Maisonette for sale in Hayes UB4, 2 Bedroom
Quick Summary
- Property Type:
- Maisonette
- Status:
- For sale
- Price
- £ 270,000
- Beds:
- 2
- Baths:
- 1
- County
- London
- Town
- Hayes
- Outcode
- UB4
- Location
- Stratford Road, Hayes UB4
- Marketed By:
- Move Inn Estates
- Posted
- 2024-04-26
- UB4 Rating:
- More Info?
- Please contact Move Inn Estates on 020 8166 7296 or Request Details
Property Description
** no stamp duty for first timer buyers ** - Move Inn Estates bring to the market this 2 spacious bedroom, ground floor maisonette with no service charge required.
This extended maisonette compromises of; an entrance hall, a reception room, 2 bedrooms, fitted kitchen, a modern family size 3 piece bathroom suite and a good size conservatory. Further benefits include; remaining lease of 90 years, plenty of storage space, off street parking for 2 cars, a private rear garden and a garage. This property is situated in the heart of Hayes, close to fantastic transport links including future Crossrail, Southall Train Station.
Viewings are highly recommended.
Further property information:
Entrance hall:
Laminate flooring and storage cupboard
Reception room:
14' 9'' x 11' 1'' (4.5m x 3.4m)
Front aspect double glazed window, radiator, feature fireplace and laminate flooring
Kitchen:
12' 4'' x 6' 5'' (3.78m x 1.96m)
range of eye and base level units, single sink drainer unit with mixer tap and tiled splash back, space and plumbing for washing machine, tumble dryer and fridge freezer, free standing gas oven, tiled flooring and door leading to conservatory
Conservatory:
Laminate flooring, radiator and rear aspect double glazed patio doors leading to garden
Bedroom 1:
11' 8'' x 9' 8'' (3.56m x 2.97m)
rear aspect double glazed window, radiator, laminate flooring and fitted wardrobes
Bedroom 2:
12' 7'' x 6' 7'' (3.84m x 2.01m)
Front aspect double glazed window, free standing wardrobe, radiator and laminate flooring
Family bathroom:
Panel enclosed bath with electric shower, wall mounted wash hand basin, low level wc, tiled walls, heated towel rail, tiled flooring and rear aspect frosted double glazed window
External:
Off street parking for 2 cars, patio area, brick built storage cupboard with combi boiler, artificial lawn and timber shed
Property Location
Marketed by Move Inn Estates
Disclaimer Property descriptions and related information displayed on this page are marketing materials provided by Move Inn Estates. estateagents365.uk does not warrant or accept any responsibility for the accuracy or completeness of the property descriptions or related information provided here and they do not constitute property particulars. Please contact Move Inn Estates for full details and further information.


