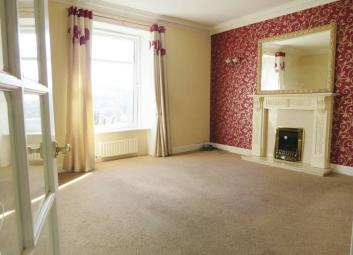Maisonette for sale in Hawick TD9, 3 Bedroom
Quick Summary
- Property Type:
- Maisonette
- Status:
- For sale
- Price
- £ 120,000
- Beds:
- 3
- County
- Scottish Borders
- Town
- Hawick
- Outcode
- TD9
- Location
- 4 Langlands Road, Hawick TD9
- Marketed By:
- Geo and Jas Oliver WS
- Posted
- 2024-04-07
- TD9 Rating:
- More Info?
- Please contact Geo and Jas Oliver WS on 01450 367004 or Request Details
Property Description
A spacious three-bedroom first and upper maisonette, enjoying an excellent position with gorgeous outlooks over the town and countryside, with a courtyard to the side.
Location: Langlands Road is located in a quiet residential area of Hawick, and sits in a slightly elevated position with southerly open outlooks over the town. Hawick boasts a variety of shops and recreational pursuits such as golf, rugby, tennis, countryside walks and fishing. The town centre, local supermarkets and Wilton Primary School are close by as well as Hawick High School, offering a high degree of primary and secondary education. The award-winning Wilton Lodge Park with its varied amenities is within easy walking distance, and a bus stop is within the immediate area serving the town. The surrounding Border towns are easily accessible as are Edinburgh, Newcastle and Carlisle. Tweedbank is only 17 miles and offers a rail link to Edinburgh ideal for city commuters.
Description: An small external flight of steps leads to the front door which opens into the L shaped hall, with doors leading to the lounge and kitchen and stairs leading to the first floor. There is a large storage cupboard in the hallway which houses the Ideal boiler. The lounge is located to the rear of the house and is spacious and bright with a large window overlooking the town. The focal point of the room is provided by a gas insert fireplace with beautiful marble effect hearth and over mantel, as well as lovely wall mounted lights. The kitchen is well appointed and a good-sized room fitted with an excellent range of modern wall and base units providing ample storage and worktop space, with stainless steel effect splash back, stainless steel sink with mixer tap and single drainer with a window to the side. There is a washing machine, an integrated gas hob with electric oven below and extractor fan above, and ample space for a table and chairs. A carpeted flight of stairs leads up to remaining accommodation, with a hatch providing access to the attic space where further storage is located. Bedroom one is an expansive double bedroom with a lovely window to the side providing wonderful views over the town and countryside beyond. This room also has the benefit of a wash hand basin with storage cupboard below. Bedroom two is another spacious double room with a window to the front and excellent storage space provided by four cupboards, one housing the hot water tank. The third bedroom is a further double room with a window to the side, storage cupboard, and built-in wardrobe with hanging space, as well as access to the en-suite shower room. This is an extremely convenient facility, tiled to ceiling height and fitted with a shower cubicle with Mira Event shower and wet boarding to ceiling height, and vanity unit with cupboard below. The family bathroom is well-appointed, comprising a wonderful bath with stainless steel mixer tap and overhead shower, wc and wash hand basin, with a window to the rear and shelved cupboard below. The property is full of charm and character, with beautiful arched windows in almost every room.
Outside: To the side of the property there is a well-kept shared courtyard which is laid to gravel for easy maintenance, and is not overlooked. Ample on street parking to the front.
Room sizes:
Lounge: 4.10m x 4.59m
Kitchen: 3.49m x 3.00m
Bedroom One: 4.89m x 4.70m
Bedroom Two: 4.89m x 3.47m
Bedroom Three: 4.87m x 2.95m
En-suite: 1.59m x 2.76m
Bathroom: 4.70m x 2.16m
viewing: By appointment with Geo & Jas Oliver, W.S.
Property Location
Marketed by Geo and Jas Oliver WS
Disclaimer Property descriptions and related information displayed on this page are marketing materials provided by Geo and Jas Oliver WS. estateagents365.uk does not warrant or accept any responsibility for the accuracy or completeness of the property descriptions or related information provided here and they do not constitute property particulars. Please contact Geo and Jas Oliver WS for full details and further information.

