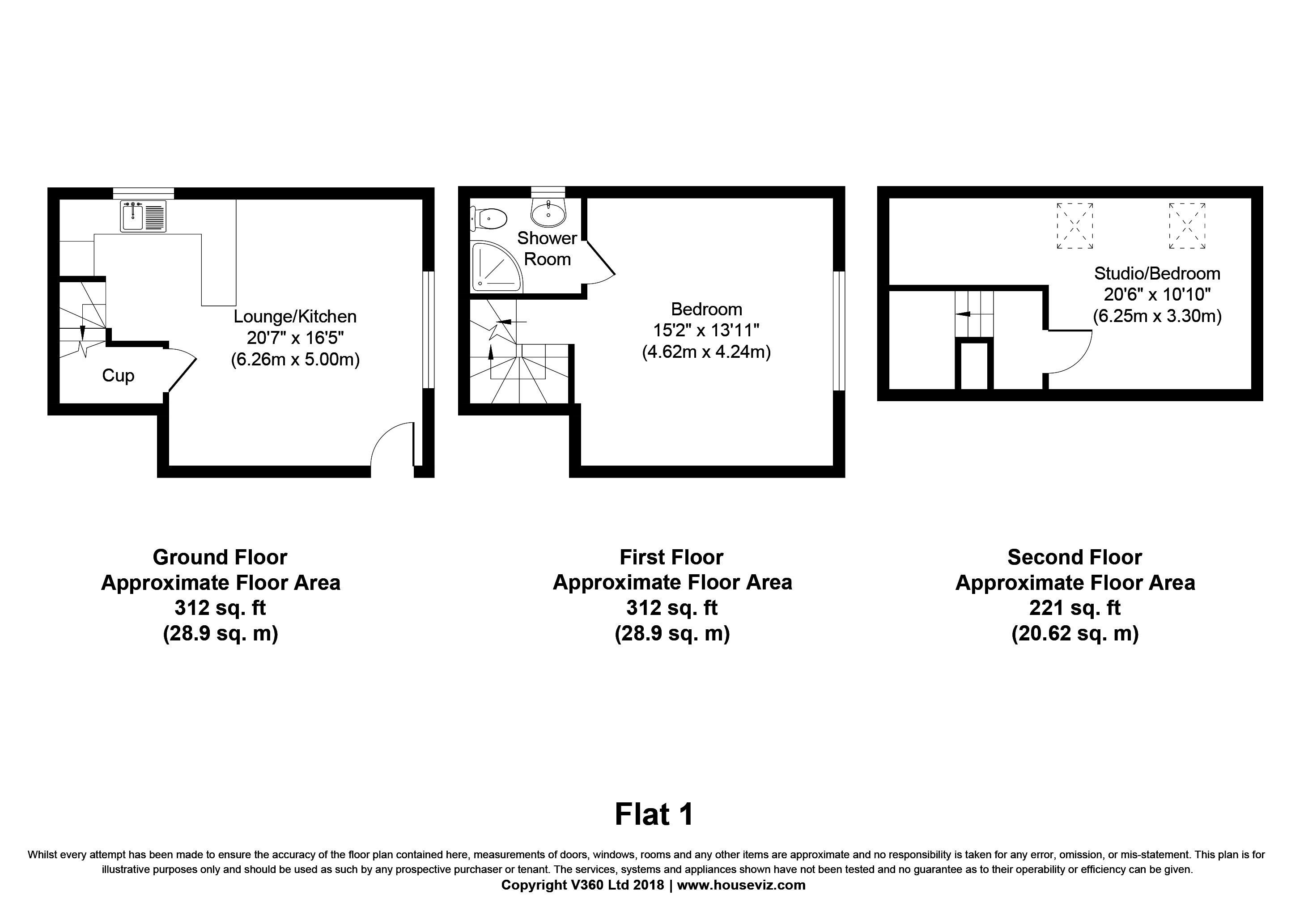Maisonette for sale in Halstead CO9, 1 Bedroom
Quick Summary
- Property Type:
- Maisonette
- Status:
- For sale
- Price
- £ 184,300
- Beds:
- 1
- Baths:
- 1
- Recepts:
- 1
- County
- Essex
- Town
- Halstead
- Outcode
- CO9
- Location
- Great Yeldham, Halstead, Essex CO9
- Marketed By:
- David Burr
- Posted
- 2024-04-04
- CO9 Rating:
- More Info?
- Please contact David Burr on 01787 336006 or Request Details
Property Description
This townhouse style apartment is situated to the front elevation of the property, partly in the original building with a further newer extension.
A contemporary door with four glazed panels leads to an entrance hall which has wood effect flooring, detailed skirting boards and architraves, an under stairs storage area and stairs rising to the first floor. A panelled door leads to the semi-open plan kitchen/living space which has wood effect flooring and a window to the front elevation taking in views to the communal grounds. The kitchen area is fitted with a range of white flush door units and has granite effect work surfaces and integral appliances to include an oven/grill, electric hob with extractor hood over, fridge and washing machine.
The first floor comprises a spacious double bedroom which has a window to the front elevation benefiting from the attractive views to the communal grounds and there are detailed skirting boards and architraves. A panelled door leads to a spacious shower room which has a matching suite and a corner shower unit which is fully tiled in a modern style with a pedestal wash hand basin, tiled splashback and matching w.C.
Stairs then rise to the second floor to a delightful room with a part vaulted ceiling with two Velux windows making for ideal study entertaining space and if required, a second occasional bedroom.
The property will benefit from state of the art infra-red heating throughout which can be personalised to individuals taste and requirements. There is LED lighting throughout and the properties are pre-wired for satellite/Sky television and broadband. There is allocated parking, guest parking and a bike rack.
Lounge/kitchen 20' 6" x 16' 4" (6.26m x 5.00m)
first floor
bedroom 15' 1" x 13' 10" (4.62m x 4.24m)
shower room
second floor
studio/bedroom 20' 6" x 10' 9" (6.25m x 3.30m)
Property Location
Marketed by David Burr
Disclaimer Property descriptions and related information displayed on this page are marketing materials provided by David Burr. estateagents365.uk does not warrant or accept any responsibility for the accuracy or completeness of the property descriptions or related information provided here and they do not constitute property particulars. Please contact David Burr for full details and further information.


