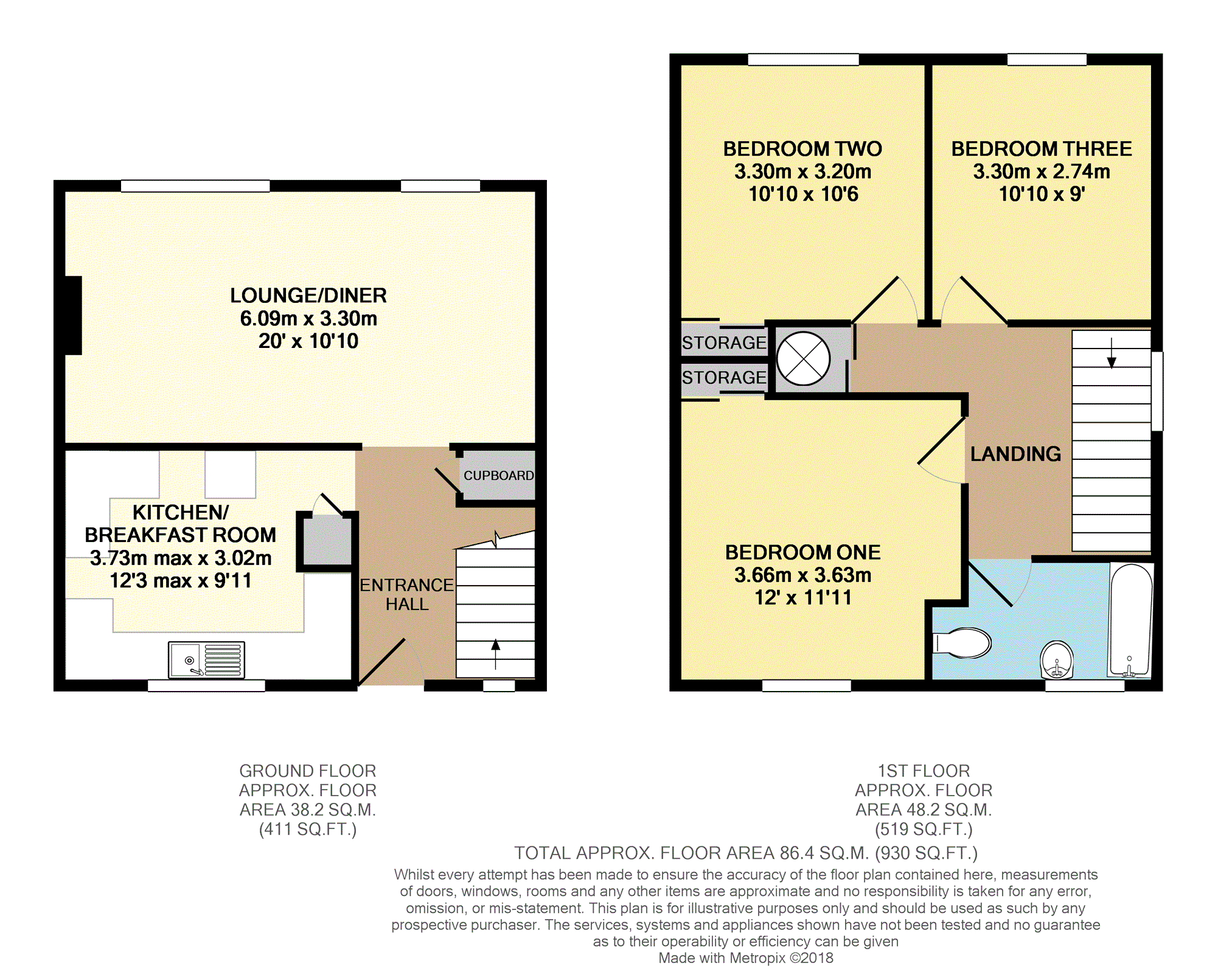Maisonette for sale in Grays RM16, 3 Bedroom
Quick Summary
- Property Type:
- Maisonette
- Status:
- For sale
- Price
- £ 210,000
- Beds:
- 3
- Baths:
- 1
- Recepts:
- 1
- County
- Essex
- Town
- Grays
- Outcode
- RM16
- Location
- Crammavill Street, Grays RM16
- Marketed By:
- Purplebricks, Head Office
- Posted
- 2018-09-28
- RM16 Rating:
- More Info?
- Please contact Purplebricks, Head Office on 0121 721 9601 or Request Details
Property Description
Viewing event Saturday 20th October. By strict appointment please. Contact purplebricks by phone or online 24/7 to book your appointment! Three double bedrooms. Approximately 108 years lease*. This split level Maisonette which has well presented accommodation throughout and has just under gone redecoration with the benefits of newly laid fitted carpets! The accommodation over two levels comprises of the spacious lounge/dining room, fitted kitchen/breakfast room, bathroom and the three bedrooms. The is also a integral storage cupboard located in the ground floor communal entrance hallway. Gardens are communal. Stifford Clays is a area located to the North of Grays and has the William Edwards and Stifford Clays Primary schools. Within a short drive is the A13 which links to the M25, Dartford Crossing and the A128 to Brentwood. This property offers generous family accommodation so we highly recommend a viewing!
Communal Entrance
Security entrance door to communal hallway with stairs rising to the first floor. Open walkway leading to the maisonette entrance.
Entrance Hallway
Double glazed entrance door to entrance hallway with obscure double glazed window to front, under stairs storage, new fitted carpet.
Lounge/Dining Room
20 x 10'10
Two double glazed windows to front, radiator, chimney with back boiler, new fitted carpet.
Kitchen / Breakfast
12'3 x 9'11
Double glazed window to rear, fitted base and eye level units with work surfaces, sink with mixer tap, breakfast bar, part tiled walls, radiator.
First Floor Landing
Obscure double glazed window to flank. Airing cupboard with hot water cylinder, loft access, new fitted carpet.
Bedroom One
12 x 11'11
Double glazed window to rear, radiator, built in storage recess, new fitted carpet.
Bedroom Two
10'6 x 10'10
Double glazed window to front, built in storage recess, radiator, new fitted carpet.
Bedroom Three
10'10 x 9
Double glazed window to front, radiator, new fitted carpet.
Bathroom
Two obscure double glazed window to rear, wood effect vinyl floor covering, was hand basin with cupboard under, close coupled wc, panelled bath with mixer tap and shower attachment, independent shower, shower screen, part tiled walls.
Storage Cupboard
A private secured integral storage cupboard, located in the communal ground floor entrance hallway.
General Information
Lease: Approximately 108 years remaining*.
Ground rent. £10 p.A
Service Charge £646.39 p.A (dated April 2017)
* Leasehold information, service charge and ground rent information has been provided by the vendor. Applicants legal representative should verify all prior to exchange of contracts.
Property Location
Marketed by Purplebricks, Head Office
Disclaimer Property descriptions and related information displayed on this page are marketing materials provided by Purplebricks, Head Office. estateagents365.uk does not warrant or accept any responsibility for the accuracy or completeness of the property descriptions or related information provided here and they do not constitute property particulars. Please contact Purplebricks, Head Office for full details and further information.


