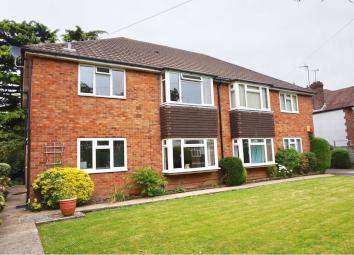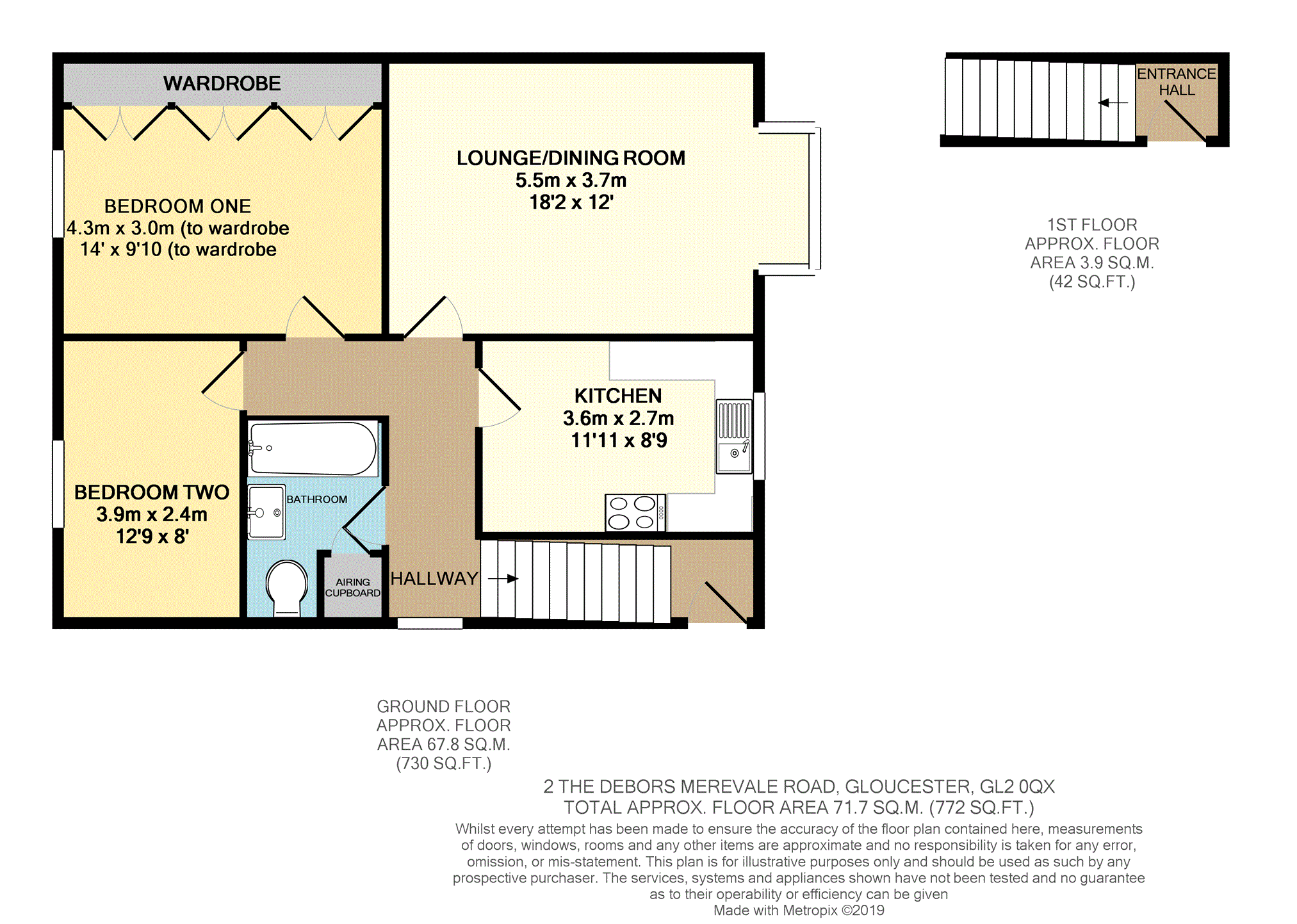Maisonette for sale in Gloucester GL2, 2 Bedroom
Quick Summary
- Property Type:
- Maisonette
- Status:
- For sale
- Price
- £ 160,000
- Beds:
- 2
- Baths:
- 1
- Recepts:
- 1
- County
- Gloucestershire
- Town
- Gloucester
- Outcode
- GL2
- Location
- Merevale Road, Longlevens, Gloucester GL2
- Marketed By:
- Purplebricks, Head Office
- Posted
- 2024-04-25
- GL2 Rating:
- More Info?
- Please contact Purplebricks, Head Office on 024 7511 8874 or Request Details
Property Description
A well presented first floor maisonette in the fantastic and sought after location of Merevale Rd, Longlevens.
Internally the property offers two double bedrooms, an 18'2 bay fronted lounge / diner, 11'11 modern fitted kitchen, contemporary bathroom, UPVC double glazing and gas central heating.
To the front and rear are communal gardens which are well maintained through the management company.
The property benefits from having the availability of an off road parking space, garage and additional parking spaces are available within the street.
There is no onward chain.
Entrance
UPVC double glazed door to the entrance hall.
Entrance Hall
Built in storage cupboard. Stairs to the first floor.
Hallway
UPVC double glazed window to the side. Radiator. Doors to all rooms.
Lounge/Dining Room
18’2 x 12’
UPVC double glazed bay window to the front. Radiator. TV point.
Kitchen
11’11 x 8’9
UPVC double glazed window to the front. Radiator. Part tiled walls. A range of eye and base level storage units with rolled edge worktop surfaces over. Integrated dishwasher. Plumbing for the washing machine. Single bowl and drainer sink unit with mixer tap over. Cooker points. Further appliance space. Coving.
Bedroom One
14' x 9'10 (to the wardrobes)
UPVC double glazed window to the rear. Radiator. Built in wardrobes to the one wall.
Bedroom Two
12'7 x 7'11
UPVC double glazed window to the rear. Radiator.
Bathroom
UPVC double glazed window to the side. Heated chrome towel rail. Part tiled walls. Low level W.C. P-shaped bath with mixer tap and mains shower over. Pedestal wash hand basin with mixer tap over. Extractor fan. Airing cupboard housing the combination boiler.
Communal Gardens
Mainly laid to lawn with hedge frontage.
Parking
Off road parking for one car with additional on street parking being available.
Garage En Bloc
Up and over door to the front.
Lease Information
As an owner you are issued one share and become a Director of The Debors Management Company with an agm etc. This year's annual maintenance cost was circa £440 which includes maintenance (gardens included) and Building Insurance.
Property Location
Marketed by Purplebricks, Head Office
Disclaimer Property descriptions and related information displayed on this page are marketing materials provided by Purplebricks, Head Office. estateagents365.uk does not warrant or accept any responsibility for the accuracy or completeness of the property descriptions or related information provided here and they do not constitute property particulars. Please contact Purplebricks, Head Office for full details and further information.


