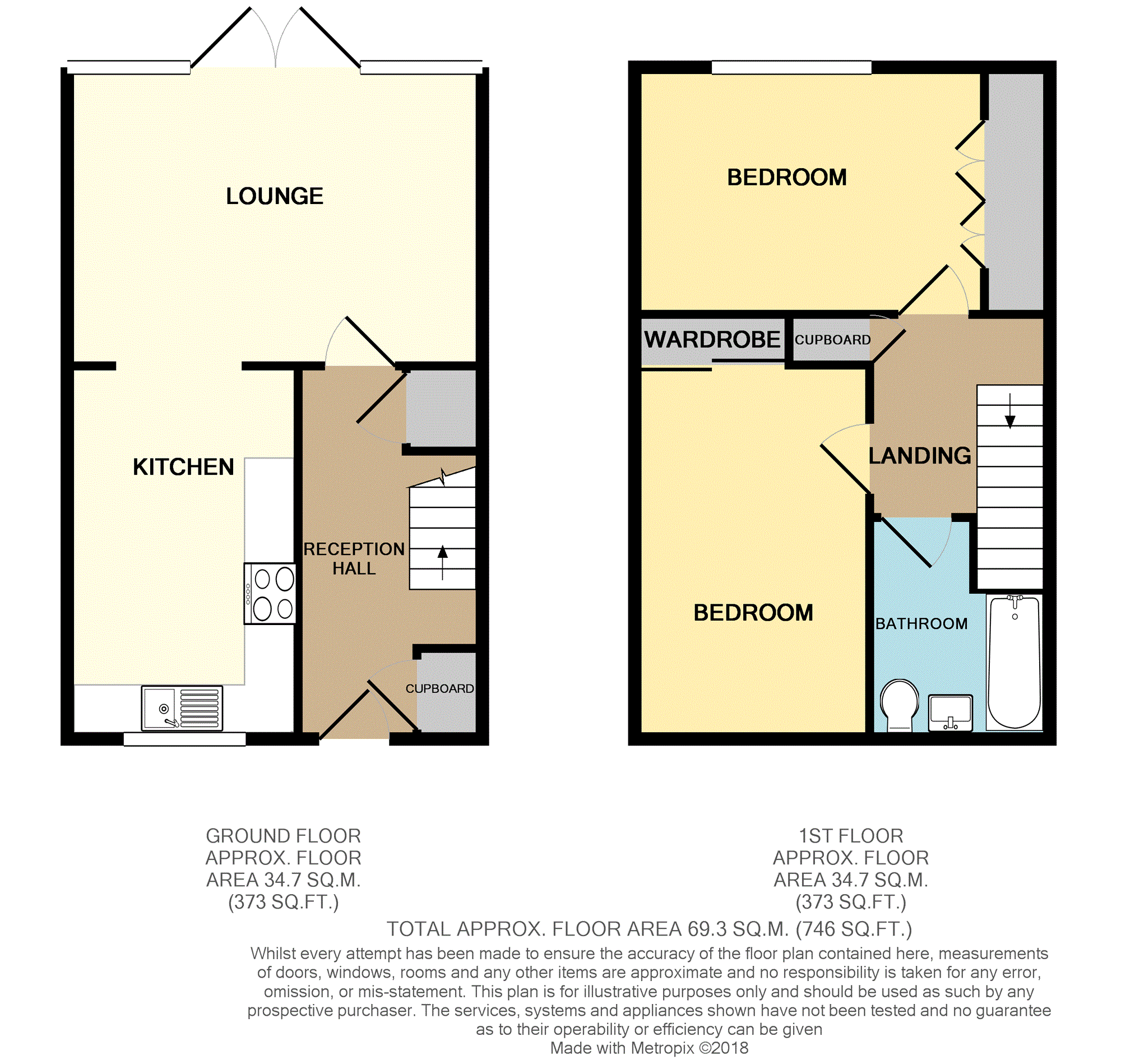Maisonette for sale in Glasgow G73, 2 Bedroom
Quick Summary
- Property Type:
- Maisonette
- Status:
- For sale
- Price
- £ 50,000
- Beds:
- 2
- Baths:
- 1
- Recepts:
- 1
- County
- Glasgow
- Town
- Glasgow
- Outcode
- G73
- Location
- Strathcona Place, Glasgow G73
- Marketed By:
- Purplebricks, Head Office
- Posted
- 2018-10-07
- G73 Rating:
- More Info?
- Please contact Purplebricks, Head Office on 0121 721 9601 or Request Details
Property Description
Purplebricks are delighted to offer to the market this two bedroom ground floor maisonette located within the popular area of Rutherglen, Glasgow. This property would ideally suit first time buyers looking to get onto the property market and early viewing is highly advised to avoid disappointment as this property is located within a very much sought after area.
The property is in walk in condition and can be only fully appreciated on viewing.
The property comprises: Reception hall, family size lounge, modern fitted kitchen, modern bathroom and two double bedrooms.
The property is further enhanced with double glazing, electric heating, front and rear gardens.
Situated within this popular residential locale the property is well placed for a host of local amenities which cater for day to day requirements. The area benefits from frequent public transport links which provide fast commuter access to nearby East Kilbride and onto Glasgow city centre. Access onto the M74 motorway network is reached within an average ten minutes drive. We would strongly recommend early internal inspection in order to appreciate this attractive property.
Lounge
10'11 x 15'2
Carpeted flooring, radiator and a set of french door leading out to the rear garden. The lounge will also give access to the modern fitted kitchen.
Kitchen
13'8 x 8'5
Modern fitted wall and base kitchen units allowing for ample storage within, sink drainer, oven & hob and space for a washing machine and fridge freezer. The kitchen also has a front aspect looking out to the front of the property.
Bedroom One
9'0 x 15'2
Carpeted flooring, radiator, built in wardrobes and a rear aspect overlooking the rear of the property.
Bedroom Two
14'5 x 8'7
Carpeted flooring, radiator, built in wardrobes and a front aspect overlooking the front of the property.
Bathroom
8'1 Max x 6'5
Modern white three piece bathroom suite including WC, wash hand basin, bath with overhead shower. The bathroom also has a front glazed aspect overlooking the front of the property.
Property Location
Marketed by Purplebricks, Head Office
Disclaimer Property descriptions and related information displayed on this page are marketing materials provided by Purplebricks, Head Office. estateagents365.uk does not warrant or accept any responsibility for the accuracy or completeness of the property descriptions or related information provided here and they do not constitute property particulars. Please contact Purplebricks, Head Office for full details and further information.



