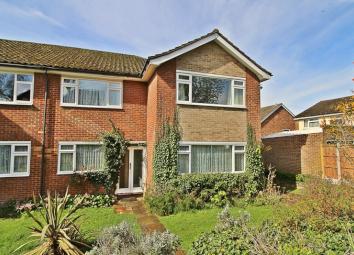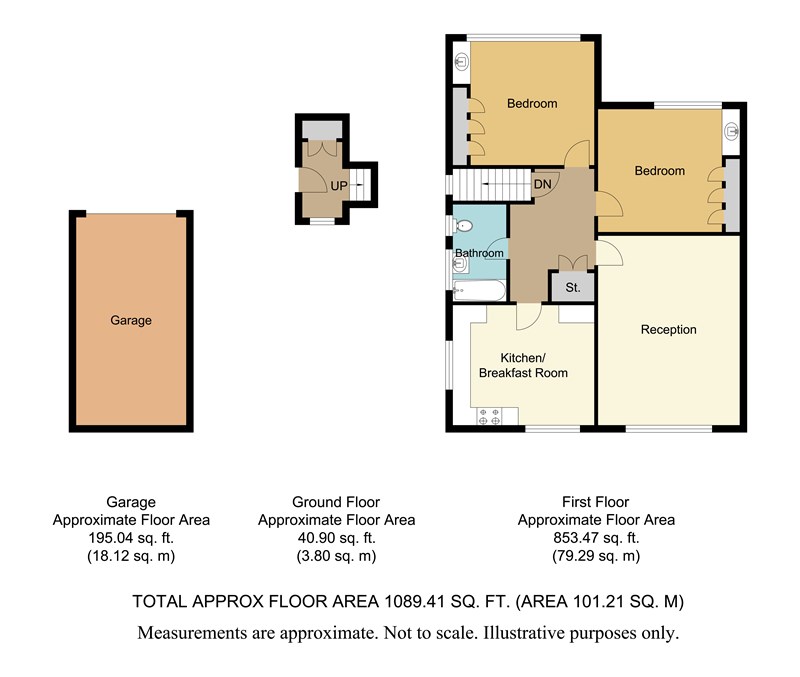Maisonette for sale in Enfield EN2, 2 Bedroom
Quick Summary
- Property Type:
- Maisonette
- Status:
- For sale
- Price
- £ 459,950
- Beds:
- 2
- Baths:
- 1
- Recepts:
- 1
- County
- London
- Town
- Enfield
- Outcode
- EN2
- Location
- Chase Ridings, Enfield EN2
- Marketed By:
- Ian Gibbs
- Posted
- 2024-04-21
- EN2 Rating:
- More Info?
- Please contact Ian Gibbs on 020 3641 4220 or Request Details
Property Description
This particularly spacious two double bedroom 1st floor garden maisonette has some of the best uninterrupted views in Enfield. The property has many fine features including a well fitted kitchen/diner, modern bathroom, generous lounge, 75' west facing garden, shared freehold, loft space and garage.
The property is entered via its own private door with inset double glazed window into the
Lobby Large cloak hanging cupboard, radiator, cat flap, stairs to first floor with large stained glass double glazed window to the side aspect, Double glazed door to the
Landing 7'2 x 12'3 (Max) Built in cupboards with updated hot air central heating system boiler, separate gas fired water boiler, access to loft with some boarding.
Spacious Lounge 17'5 x 13' Very large double glazed windows to the rear giving fabulous views over Trent Park farmland, wall light points, warm air heating vent.
Fitted Kitchen/Diner 13'2 x 11' Dual aspect double glazed windows with fabulous views over Trent Park farmland. The kitchen is fitted with a good range of wall and base units, one and a half bowl single drainer sink inset to work surfaces with tiled splash backs, built in double oven and 4 ring gas hob, double height built in matching cupboard housing the washing machine and drier, integrated dish washer, warm air vent.
Bedroom 1 13' x 11'3 Double glazed windows to the front aspect, fitted wardrobes, wash hand basin with cupboards beneath, warm air vent.
Bedroom 2 13'2 x 11'6 Double glazed windows to the front aspect, fitted wardrobes, wash hand basin with cupboards beneath, warm air vent.
Bathroom W/C 8'7 x 5'7 Double glazed opaque windows to the side aspect, panelled bath with centrally located mixer tap, shower, folding shower screen, pedestal wash hand basin with cupboard beneath, low flush w/c, part tiled walls, heated towel rail, warm air vent.
Exterior
Garden Measuring 75' and west facing, attractively paved patio areas, shed. Mainly laid to lawn.
Garage En Bloc
for further details and lease/freehold information please contact the office of ian gibbs.
Consumer Protection from Unfair Trading Regulations 2008.
The Agent has not tested any apparatus, equipment, fixtures and fittings or services and so cannot verify that they are in working order or fit for the purpose. A Buyer is advised to obtain verification from their Solicitor or Surveyor. References to the Tenure of a Property are based on information supplied by the Seller. The Agent has not had sight of the title documents. A Buyer is advised to obtain verification from their Solicitor. Items shown in photographs are not included unless specifically mentioned within the sales particulars. They may however be available by separate negotiation. Buyers must check the availability of any property and make an appointment to view before embarking on any journey to see a property.
Property Location
Marketed by Ian Gibbs
Disclaimer Property descriptions and related information displayed on this page are marketing materials provided by Ian Gibbs. estateagents365.uk does not warrant or accept any responsibility for the accuracy or completeness of the property descriptions or related information provided here and they do not constitute property particulars. Please contact Ian Gibbs for full details and further information.


