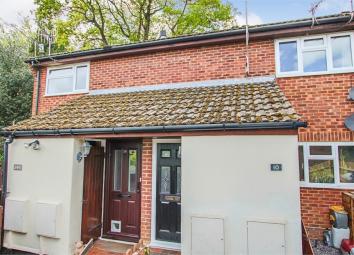Maisonette for sale in East Grinstead RH19, 1 Bedroom
Quick Summary
- Property Type:
- Maisonette
- Status:
- For sale
- Price
- £ 220,000
- Beds:
- 1
- County
- West Sussex
- Town
- East Grinstead
- Outcode
- RH19
- Location
- Giffards Close, East Grinstead, West Sussex RH19
- Marketed By:
- Garnham H Bewley
- Posted
- 2024-04-01
- RH19 Rating:
- More Info?
- Please contact Garnham H Bewley on 01342 821409 or Request Details
Property Description
Garnham H Bewley are delighted to offer for sale this stunning one bedroom first floor maisonette presented in excellent decorative order throughout with a spacious lounge/diner, refitted kitchen and modern en-suite shower room. The property also offers a gas fired central heating system and a garage en-bloc. This stylish maisonette has been repainted, re-carpeted, modernised throughout, benefits from all new double glazing and front door and would ideally suit first time buyers or investors.
The accommodation consists of entrance door through to entrance porch with built in storage, stairs to first floor landing, refitted modern kitchen which is fitted in a range of base level units with areas of work surfaces, one bowl sink drainer with mixer tap, four ring hob and built in oven, soft closing display units, space for a washing machine, integrated fridge freezer, inset ceiling lighting and a window to the rear aspect. The lounge/diner enjoys far reaching views to the front and a large window providing plenty of light. There is inset ceiling lighting and also a large storage cupboard over the stairs.
The double bedroom is situated to the rear of the property and has ample space for bedroom furniture and large wardrobes if required which would provide ample storage. The bedroom is complemented by the modern, refitted shower room.
Outside there is a storage cupboard housing the meters and a garage en-bloc with an up and over door. The property is within close proximity of East Grinstead Town Centre and East Court playing fields.
Ground Floor
Entrance Hall
Stairs To First Floor
Landing
Lounge/Diner
17' 2" x 11' 10" (5.23m x 3.61m)
l-Shape
Kitchen
12' 11" x 5' 8" (3.94m x 1.73m)
Bedroom
11' 11" x 9' 7" (3.63m x 2.92m)
Shower Room
Garage En-Bloc
Property Location
Marketed by Garnham H Bewley
Disclaimer Property descriptions and related information displayed on this page are marketing materials provided by Garnham H Bewley. estateagents365.uk does not warrant or accept any responsibility for the accuracy or completeness of the property descriptions or related information provided here and they do not constitute property particulars. Please contact Garnham H Bewley for full details and further information.


