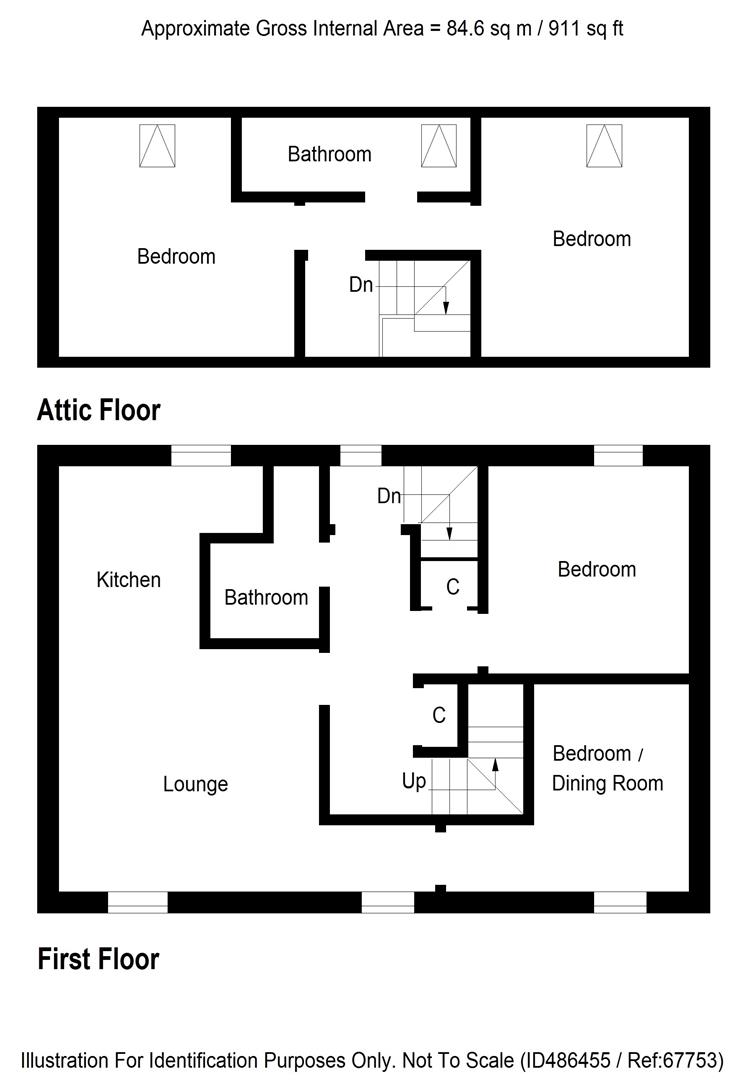Maisonette for sale in Cupar KY14, 4 Bedroom
Quick Summary
- Property Type:
- Maisonette
- Status:
- For sale
- Price
- £ 69,950
- Beds:
- 4
- Baths:
- 2
- Recepts:
- 1
- County
- Fife
- Town
- Cupar
- Outcode
- KY14
- Location
- High Street, Newburgh, Cupar KY14
- Marketed By:
- Fife Properties Sales & Lettings
- Posted
- 2024-05-13
- KY14 Rating:
- More Info?
- Please contact Fife Properties Sales & Lettings on 01592 508818 or Request Details
Property Description
Recently refurbished 1st Floor 4 Bedroom Mid Terraced Maisonette in move in condition located in the picturesque town of Newburgh, Fife. This Grade C Listed building is much admired with its unique marriage date stone from 1758. Situated in the heart of the town, this property provides an abundance of space over two levels that would suit all age groups and investors. Accommodation comprises: Open plan lounge/kitchen, bedroom 4/dining room; 3 further bedrooms and 2 bathrooms (lower and upper levels). GCH. Double/secondary glazing. Stone built outbuilding.
Location
Newburgh is a thriving town with many new businesses having been opened in the last few years including the Abbey Distillery, Cafes and Art/Craft businesses. Local amenities include Doctors surgery, Dentist, Post Office, Library, Museum, Primary school, Nursery and after-school club. Recreationally there is Badminton, Football, Sailing and the annual Cobble Boat race as well as being part of the Muckmedden mountain bike trial over the last few years. Located at the start of the Fife Coastal Path this is a popular area for walkers and cyclists. There is an Orchard Group and Steeple Arts group that show films and arrange concerts throughout the year. Primary education is local with secondary education at Bell Baxter High School in Cupar. Overall a wonderful place to live with lots of appeal.
Entrance
Accessed via a close from the High Street. There is storage space under the access stairs. A timber door with decorative glass panels leads up the stairs to a bright landing with sash and case window to rear providing views over the rooftops towards the River Tay. A timber door gives access to the hallway.
Hallway
2 cupboards provide storage. Carpeted stairway leads to upper landing. Radiator. Laminate flooring.
Lounge (4.90m x 3.37m (16'0" x 11'0" ))
Bright spacious area open plan to the kitchen area. Sash and case windows to front with secondary glazed units. Cupboard houses gas meter and provides storage. Radiator. Carpeted. Doorway leads to dining room/bedroom 4.
Kitchen (2.88m x 2.51m (9'5" x 8'2" ))
Fitted kitchen with ivory coloured floor standing, wall mounted units with timber effect worktops and integrated gas hob, electric oven and stainless steel/glass chimney style extractor. Sash and case window to rear providing views over the roof tops towards the River Tay. Plumbed for washing machine. Laminate flooring.
Dining Room/Bedroom 4 (3.94m x 2.97m (12'11" x 9'8" ))
Double bedroom with sash and case window to front with secondary glazed unit. Cupboard houses electricity fuse/switch gear and provides an abundance of storage. Radiator. Carpeted.
Bedroom 1 (2.87m x 2.93m (9'4" x 9'7" ))
Good sized double bedroom with sash and case window to rear with views over the rooftops towards the River Tay. Fitted wardrobe provides shelving/hanging/storage space. Radiator. Carpeted.
Bathroom (2.46m x 1.68m (8'0" x 5'6" ))
Consists of a 3-piece suite comprising: WC, wash hand basin and bath with shower and screen above. Partially tiled. Radiator. Vinyl flooring.
Upper Landing
Access hatch to roof space. Cupboard provides storage and access to eaves. Carpeted.
Bedroom 2 (3.35m x 4.67m (10'11" x 15'3" ))
Additional double bedroom with double-glazed Velux roof window to rear providing views over the roof tops towards the River Tay. Cupboard houses a wall mounted combination condensing central heating boiler. Radiator. Carpeted.
Bedroom 3 (2.47m x 4.41m (8'1" x 14'5" ))
Further double bedroom with double-glazed Velux roof window to rear. Recessed storage areas with hanging rails. Access hatch to eaves. Carpeted.
Bathroom (3.27m x 1.19m (10'8" x 3'10" ))
Consists of a 3-piece suite comprising: WC, wash hand basin and corner bath with hand-held shower/mixer attachment. Double-glazed Velux roof window to rear. Partially tiled. Vinyl flooring.
Outside Space
To the rear of the building is a bins area and an outbuilding which is ideal for storing bikes etc. To the side was another outbuilding previously which would make an ideal seating area.
Agents Notes
Please note that all measurements are approximate to widest points.
Property Location
Marketed by Fife Properties Sales & Lettings
Disclaimer Property descriptions and related information displayed on this page are marketing materials provided by Fife Properties Sales & Lettings. estateagents365.uk does not warrant or accept any responsibility for the accuracy or completeness of the property descriptions or related information provided here and they do not constitute property particulars. Please contact Fife Properties Sales & Lettings for full details and further information.


